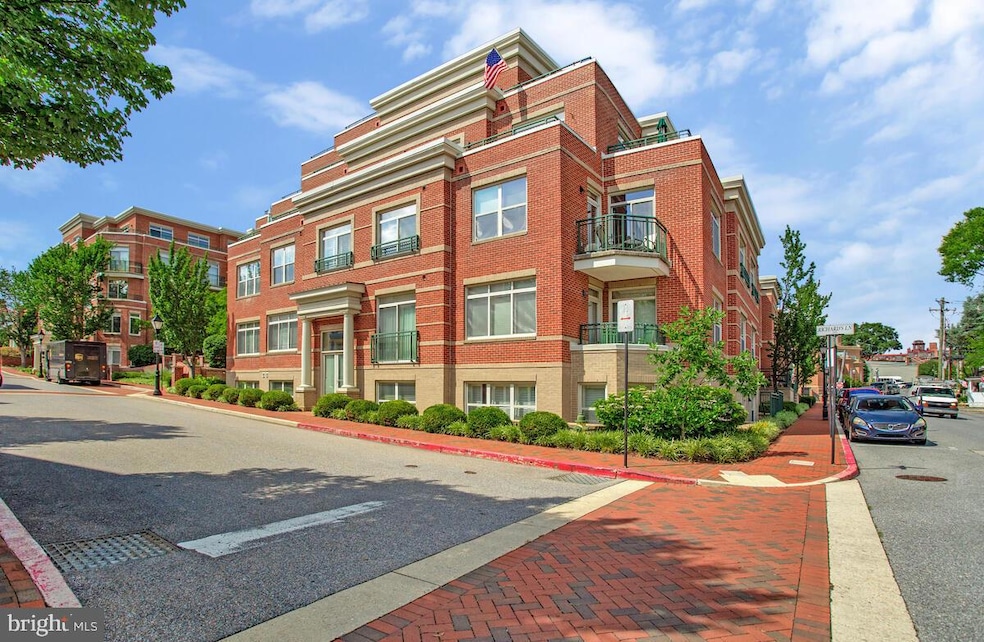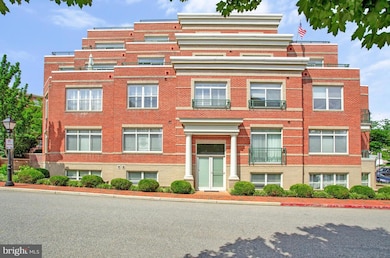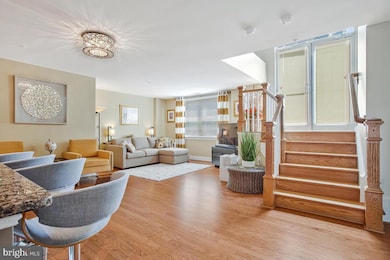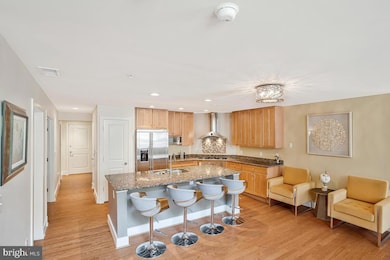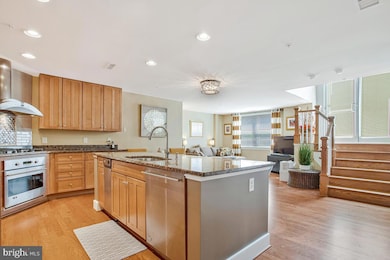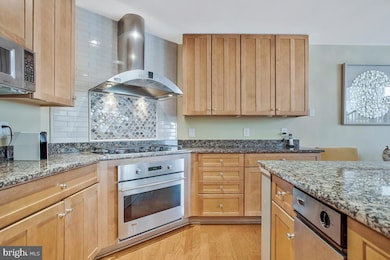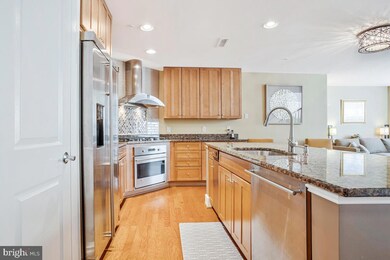
Acton's Landing Condominiums 66 Franklin St Unit 20 Annapolis, MD 21401
Downtown Annapolis NeighborhoodEstimated payment $5,618/month
Highlights
- Fitness Center
- Open Floorplan
- Main Floor Bedroom
- Federal Architecture
- Wood Flooring
- 2-minute walk to Acton's Cove Waterfront Park
About This Home
Chic Street-Level Condo in the Heart of Annapolis. Welcome to this spacious 1-bedroom, 1.5-bath condo in the sought-after Acton's Landing community. Perfectly situated on the street level for effortless access, this unit combines convenience with luxury. The open-concept layout features a generous living space, a large kitchen with a center island, breakfast bar, and plenty of storage—ideal for a weekend getaway or everyday living. The separate den offers a perfect work-from-home setup or cozy retreat.
The primary suite is a true haven, complete with a spa-inspired bath featuring a soaking tub, walk-in shower, and ample closet space. Enjoy easy access to the building’s parking garage just steps from your door. Community amenities include a fitness center, gym, party room, library, and more. Located just a short stroll from the water taxi and the vibrant shops, dining, and charm of historic downtown Annapolis—this is city living at its best. Don’t miss your chance to own in one of Annapolis’ most desirable communities!
Property Details
Home Type
- Condominium
Est. Annual Taxes
- $7,519
Year Built
- Built in 2007
HOA Fees
- $912 Monthly HOA Fees
Parking
- 1 Assigned Subterranean Space
- Assigned parking located at #16
- Parking Storage or Cabinetry
- Lighted Parking
- Garage Door Opener
- Parking Space Conveys
Home Design
- Federal Architecture
- Brick Exterior Construction
Interior Spaces
- 1,342 Sq Ft Home
- Property has 1 Level
- Open Floorplan
- Recessed Lighting
- Family Room Off Kitchen
- Living Room
- Den
Kitchen
- Gas Oven or Range
- Built-In Microwave
- Dishwasher
- Stainless Steel Appliances
- Kitchen Island
- Trash Compactor
- Disposal
Flooring
- Wood
- Carpet
- Ceramic Tile
Bedrooms and Bathrooms
- 1 Main Level Bedroom
- En-Suite Primary Bedroom
- En-Suite Bathroom
- Soaking Tub
- Walk-in Shower
Laundry
- Laundry on main level
- Dryer
- Washer
Utilities
- Forced Air Heating and Cooling System
- Vented Exhaust Fan
- Natural Gas Water Heater
Listing and Financial Details
- Assessor Parcel Number 020600590227217
Community Details
Overview
- Association fees include common area maintenance, recreation facility, exterior building maintenance, snow removal
- $50 Other Monthly Fees
- Low-Rise Condominium
- First Service Residential Condos
- Actons Landing Condos Subdivision
- Property Manager
Amenities
- Meeting Room
- Party Room
- Community Library
- Elevator
Recreation
Pet Policy
- Dogs and Cats Allowed
Map
About Acton's Landing Condominiums
Home Values in the Area
Average Home Value in this Area
Tax History
| Year | Tax Paid | Tax Assessment Tax Assessment Total Assessment is a certain percentage of the fair market value that is determined by local assessors to be the total taxable value of land and additions on the property. | Land | Improvement |
|---|---|---|---|---|
| 2025 | $7,520 | $523,300 | $261,600 | $261,700 |
| 2024 | $7,520 | $523,300 | $261,600 | $261,700 |
| 2023 | $7,515 | $523,300 | $261,600 | $261,700 |
| 2022 | $7,153 | $507,667 | $0 | $0 |
| 2021 | $6,933 | $492,033 | $0 | $0 |
| 2020 | $6,717 | $476,400 | $238,200 | $238,200 |
| 2019 | $6,430 | $455,700 | $0 | $0 |
| 2018 | $6,051 | $435,000 | $0 | $0 |
| 2017 | $4,859 | $414,300 | $0 | $0 |
| 2016 | -- | $371,233 | $0 | $0 |
| 2015 | -- | $328,167 | $0 | $0 |
| 2014 | -- | $285,100 | $0 | $0 |
Property History
| Date | Event | Price | Change | Sq Ft Price |
|---|---|---|---|---|
| 08/27/2025 08/27/25 | Price Changed | $750,000 | -3.2% | $559 / Sq Ft |
| 07/12/2025 07/12/25 | For Sale | $775,000 | +70.3% | $577 / Sq Ft |
| 03/10/2017 03/10/17 | Sold | $455,000 | -3.0% | $339 / Sq Ft |
| 02/02/2017 02/02/17 | Pending | -- | -- | -- |
| 01/15/2017 01/15/17 | Price Changed | $469,000 | -2.1% | $349 / Sq Ft |
| 10/21/2016 10/21/16 | For Sale | $479,000 | -- | $357 / Sq Ft |
Purchase History
| Date | Type | Sale Price | Title Company |
|---|---|---|---|
| Deed | $455,000 | Capitol Title Ins Agency Inc | |
| Deed | $537,870 | -- | |
| Deed | $537,870 | -- |
Mortgage History
| Date | Status | Loan Amount | Loan Type |
|---|---|---|---|
| Open | $347,000 | New Conventional | |
| Closed | $364,000 | New Conventional | |
| Previous Owner | $400,000 | Purchase Money Mortgage | |
| Previous Owner | $400,000 | Purchase Money Mortgage |
Similar Homes in Annapolis, MD
Source: Bright MLS
MLS Number: MDAA2120238
APN: 06-005-90227217
- 66 Franklin St Unit 509
- 66 Franklin St Unit 106
- 42 City Gate Ln
- 212 Duke of Gloucester St
- 96 Conduit St
- 192 Duke of Gloucester St
- 83 Market St
- 141 West St Unit 304
- 48 Cornhill St
- 93 Clay St
- 179 Green St
- 2 Steele Ave
- 1 Shipwright Harbor
- 111 Clay St
- 9 Shipwright St
- 199 Prince George St
- 198 Clay St
- 14 Jefferson Place
- 97 Quarter Landing Rd
- 287 State St Unit 3
- 5 Murray Ave
- 159 Conduit St
- 29 W Washington St
- 151 Duke of Gloucester St
- 141 West St Unit 309
- 18 Steele Ave
- 199 Bertina A Nick Way
- 126 Prince George St Unit 4
- 316 Burnside St
- 5 Park Place Unit 120
- 5 Park Place Unit 624
- 6 Spa Creek Landing Unit B2
- 717 Glenwood St Unit 47
- 1012 Primrose Rd
- 1000 Madison St
- 174 Acton Rd
- 915 Jackson St
- 988 Spa Rd
- 655 Americana Dr
- 789 Fairview Ave Unit C
