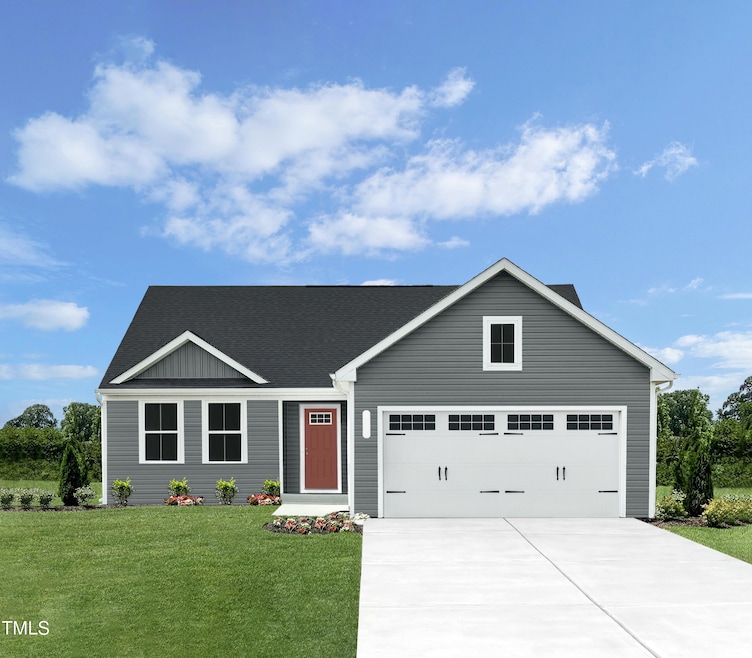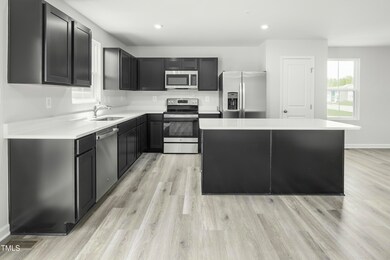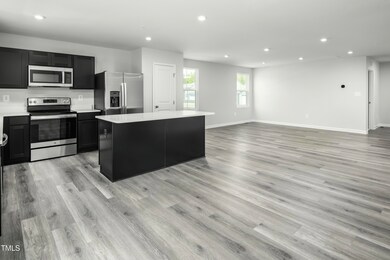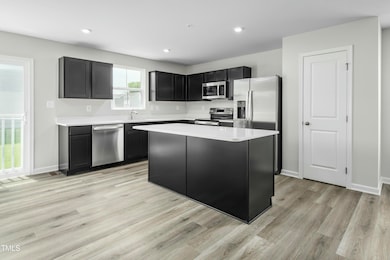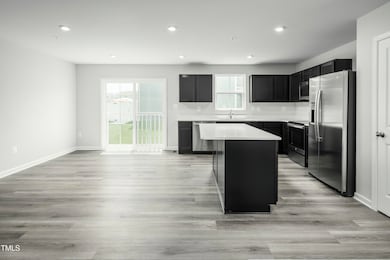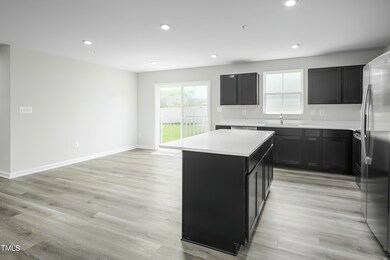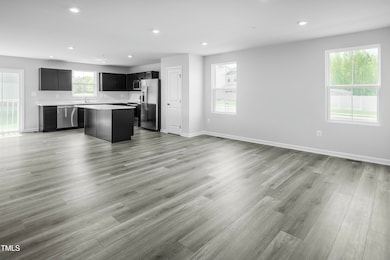
66 Furley St Sanford, NC 27330
Estimated payment $1,973/month
Highlights
- New Construction
- Craftsman Architecture
- Granite Countertops
- View of Trees or Woods
- Wooded Lot
- Stainless Steel Appliances
About This Home
Welcome to the Tupelo at 78 North in Sanford, NC. This charming ranch home offers 1,533 sqft of living space, featuring 3 bedrooms, 2 baths, and a 2-car garage. Situated on a treelined lot, this home provides a serene setting. The entry foyer directs your eye toward the light-filled great room, while providing access to two bedrooms and a hall bath. The third bedroom can be converted into a flex space or home office. The great room flows into the gourmet kitchen and dining area, featuring granite countertops, stainless steel appliances, and luxury vinyl plank flooring throughout the main living areas, making it ideal for entertaining. The laundry sits just off the owner's suite, which includes an enormous walk-in closet and a dual-vanity bath. Move-in ready this July. Don't miss out on this beautiful home.
Home Details
Home Type
- Single Family
Year Built
- Built in 2025 | New Construction
Lot Details
- 7,841 Sq Ft Lot
- Wooded Lot
HOA Fees
- $13 Monthly HOA Fees
Parking
- 2 Car Attached Garage
- Front Facing Garage
- Private Driveway
Home Design
- Home is estimated to be completed on 7/15/25
- Craftsman Architecture
- Slab Foundation
- Frame Construction
- Shingle Roof
- Vinyl Siding
Interior Spaces
- 1,533 Sq Ft Home
- 1-Story Property
- Recessed Lighting
- Views of Woods
- Pull Down Stairs to Attic
Kitchen
- Electric Range
- Dishwasher
- Stainless Steel Appliances
- Kitchen Island
- Granite Countertops
- Disposal
Flooring
- Carpet
- Luxury Vinyl Tile
Bedrooms and Bathrooms
- 3 Bedrooms
- Walk-In Closet
- 2 Full Bathrooms
- Walk-in Shower
Laundry
- Laundry Room
- Laundry on main level
- Dryer
- Washer
Outdoor Features
- Patio
Schools
- J Glenn Edwards Elementary School
- Sanlee Middle School
- Southern Lee High School
Utilities
- Zoned Heating and Cooling System
- Electric Water Heater
Listing and Financial Details
- Assessor Parcel Number 69
Community Details
Overview
- Association fees include ground maintenance
- Aam, Llc Association, Phone Number (910) 606-7007
- Built by Ryan Homes
- 78 North Subdivision, Birch Floorplan
- Maintained Community
Recreation
- Community Playground
Map
Home Values in the Area
Average Home Value in this Area
Property History
| Date | Event | Price | Change | Sq Ft Price |
|---|---|---|---|---|
| 04/17/2025 04/17/25 | Price Changed | $298,410 | +8.1% | $195 / Sq Ft |
| 04/16/2025 04/16/25 | Pending | -- | -- | -- |
| 04/14/2025 04/14/25 | For Sale | $275,990 | -- | $180 / Sq Ft |
Similar Homes in Sanford, NC
Source: Doorify MLS
MLS Number: 10089253
- 66 Furley St
- 75 Furley St Homesite 115
- 71 Furley St Homesite 116
- 87 Furley St Homesite 112
- 346 Tormore Homesite 125
- 350 Tormore Homesite 126
- 338
- 363 Tormore Dr
- 359 Tormore Dr
- 351 Tormore Dr
- 678 Port Charlotte Ct
- 679 Port Charlotte Ct
- 700 Port Charlotte Ct
- 129 Oban Dr Homesite 150
- 138 Oban Dr Homesite 134
- 366 Tormore Dr
- 339 Tormore Dr
- 331 Tormore Dr
- 133 Oban Dr Homesite 151
- 58 Furley St
