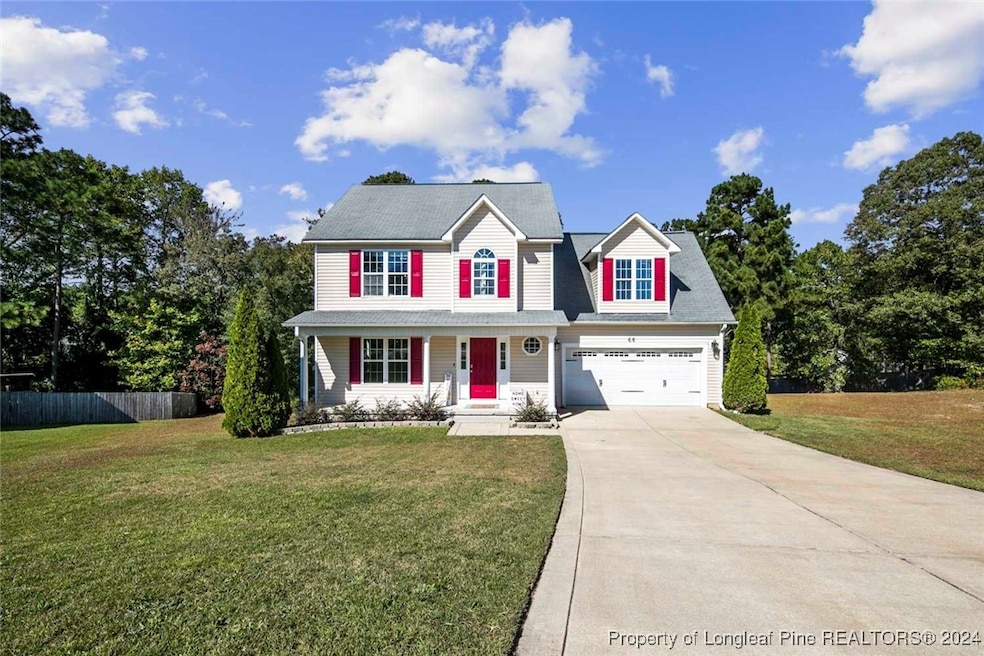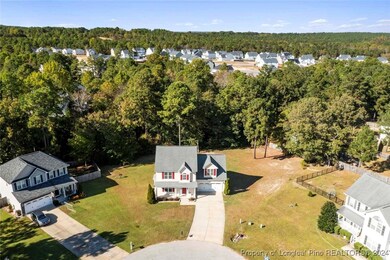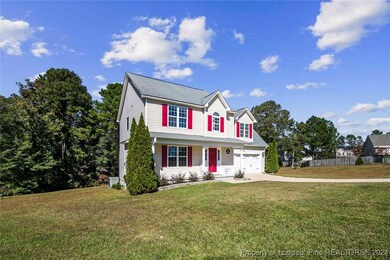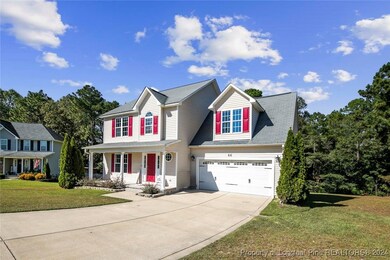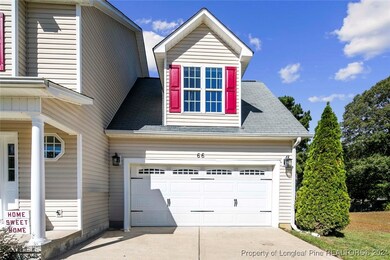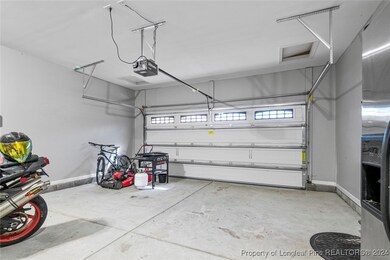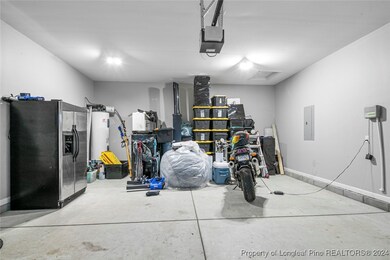
66 Great Oak Ct Bunnlevel, NC 28323
Highlights
- Open Floorplan
- Cathedral Ceiling
- Great Room
- Deck
- Bonus Room
- No HOA
About This Home
As of January 2025Charming!! 3 bedrooms, 2.5 bath home with flex space in the sought-after Forest Oaks Community. Featuring a versatile bonus room perfect for a 4th bedroom, home office, playroom, or guest space, this home adapts to your lifestyle. This beautiful home sits on 0.99 Acres & features luxury vinyl flooring in the dining room & carpet throughout the rest of the house. Walk into the spacious living room that continues to the dining room. You walk into the open kitchen from the dining room with enough counter space to entertain guests. The laundry room is located on the first floor, off the kitchen. The main suite is a dream with a large walk-in closet. The inside of the home was repainted about two years ago. Close to shopping, central to RDU, & Fort Liberty. Enjoy your rear deck with privacy provided by the woods behind the home. Don't miss out on this perfect blend of rural tranquility & urban convenience! This home was built for you!!
Last Agent to Sell the Property
COLDWELL BANKER ADVANTAGE #5 (SANFORD) License #339593

Home Details
Home Type
- Single Family
Est. Annual Taxes
- $1,601
Year Built
- Built in 2009
Lot Details
- Cul-De-Sac
- Street terminates at a dead end
- Sprinkler System
- Cleared Lot
- Zoning described as RA-20 - Residential Agricultural
Parking
- 2 Car Attached Garage
Home Design
- Aluminum Siding
- Vinyl Siding
Interior Spaces
- 1,906 Sq Ft Home
- 2-Story Property
- Open Floorplan
- Cathedral Ceiling
- Ceiling Fan
- Gas Log Fireplace
- Blinds
- Great Room
- Combination Dining and Living Room
- Bonus Room
- Carpet
- Crawl Space
Kitchen
- Cooktop
- Recirculated Exhaust Fan
- Microwave
- Dishwasher
- Disposal
Bedrooms and Bathrooms
- 3 Bedrooms
- Walk-In Closet
- Double Vanity
- Garden Bath
- Separate Shower
Laundry
- Laundry on main level
- Dryer
- Washer
Home Security
- Home Security System
- Fire and Smoke Detector
Outdoor Features
- Deck
- Covered patio or porch
- Outdoor Storage
Schools
- South Harnett Elementary School
- Western Harnett Middle School
- Overhills Senior High School
Utilities
- Whole House Fan
- Central Air
- Heat Pump System
- Septic Tank
Community Details
- No Home Owners Association
- Forest Oaks Subdivision
Listing and Financial Details
- Exclusions: Curtain Rods, staging items on walls.
- Tax Lot 201
- Assessor Parcel Number 01053605 0028 88
Map
Home Values in the Area
Average Home Value in this Area
Property History
| Date | Event | Price | Change | Sq Ft Price |
|---|---|---|---|---|
| 01/23/2025 01/23/25 | Sold | $282,000 | -2.7% | $148 / Sq Ft |
| 12/21/2024 12/21/24 | Pending | -- | -- | -- |
| 11/21/2024 11/21/24 | Price Changed | $289,900 | -0.7% | $152 / Sq Ft |
| 10/26/2024 10/26/24 | For Sale | $292,000 | +6.2% | $153 / Sq Ft |
| 06/10/2022 06/10/22 | Sold | $275,000 | +5.0% | $148 / Sq Ft |
| 04/23/2022 04/23/22 | Pending | -- | -- | -- |
| 04/20/2022 04/20/22 | For Sale | $262,000 | -- | $141 / Sq Ft |
Tax History
| Year | Tax Paid | Tax Assessment Tax Assessment Total Assessment is a certain percentage of the fair market value that is determined by local assessors to be the total taxable value of land and additions on the property. | Land | Improvement |
|---|---|---|---|---|
| 2024 | $1,601 | $216,235 | $0 | $0 |
| 2023 | $1,601 | $216,235 | $0 | $0 |
| 2022 | $1,596 | $216,235 | $0 | $0 |
| 2021 | $1,596 | $175,750 | $0 | $0 |
| 2020 | $1,596 | $175,750 | $0 | $0 |
| 2019 | $1,581 | $175,750 | $0 | $0 |
| 2018 | $1,581 | $175,750 | $0 | $0 |
| 2017 | $1,581 | $175,750 | $0 | $0 |
| 2016 | $1,534 | $170,230 | $0 | $0 |
| 2015 | $1,534 | $170,230 | $0 | $0 |
| 2014 | $1,534 | $170,230 | $0 | $0 |
Mortgage History
| Date | Status | Loan Amount | Loan Type |
|---|---|---|---|
| Previous Owner | $266,750 | New Conventional | |
| Previous Owner | $182,000 | VA | |
| Previous Owner | $184,374 | New Conventional | |
| Previous Owner | $184,380 | VA |
Deed History
| Date | Type | Sale Price | Title Company |
|---|---|---|---|
| Warranty Deed | $282,000 | None Listed On Document | |
| Warranty Deed | $275,000 | Jennifer Kirby Fincher Pllc | |
| Interfamily Deed Transfer | -- | None Available | |
| Warranty Deed | $180,500 | -- |
Similar Homes in Bunnlevel, NC
Source: Longleaf Pine REALTORS®
MLS Number: 733666
APN: 01053605 0028 88
