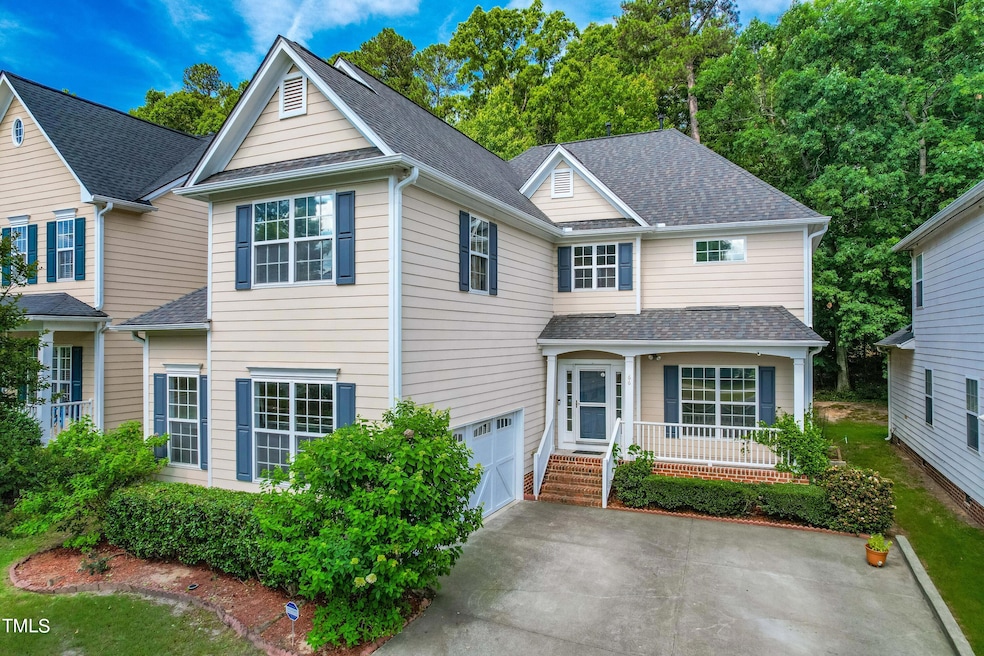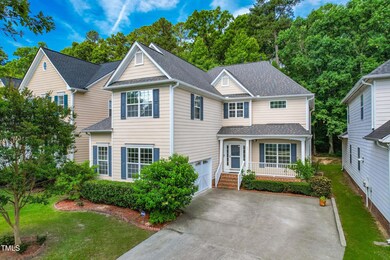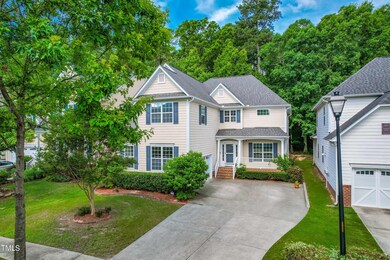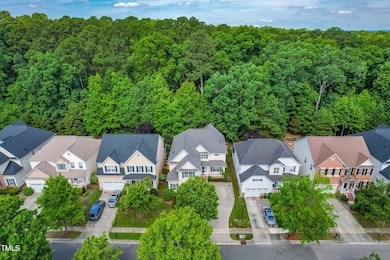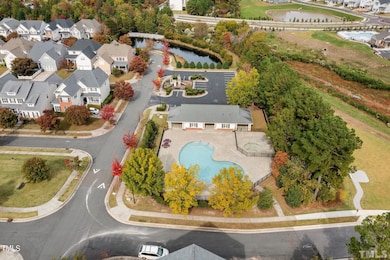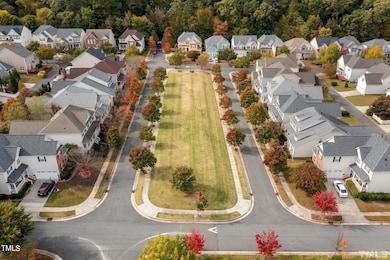
66 Hamilton Hedge Place Cary, NC 27519
Northwest Cary NeighborhoodHighlights
- View of Trees or Woods
- Community Lake
- Partially Wooded Lot
- Carpenter Elementary Rated A
- Clubhouse
- Transitional Architecture
About This Home
As of October 2024Gorgeous east facing home located in the Carpenter Village Community. Great location and Excellent Wake County schools. Open floor plan. This home features tray and cathedral ceilings with plenty of natural light. Formal Dining room plus Kitchen island and breakfast area open to large family room with fireplace. Laundry room on second floor. Spacious primary bedroom with WIC and 3 additional large bedrooms on second floor. Covered front porch and deck on the back are perfect for relaxation after work. Neighborhood has Pool, Tennis, volleyball court, Trails leads to beautiful lake. Minutes to RTP and future Apple campus, Easy access to major highways I-40, I-540, HWay 55 that will lead to all surrounding cities conveniently. 10min drive to the airport. New paint inside. New LVP floors installed in 2024. New roof installed in 2018. New HVACs in 2021.
Home Details
Home Type
- Single Family
Est. Annual Taxes
- $4,205
Year Built
- Built in 2005
Lot Details
- 5,663 Sq Ft Lot
- East Facing Home
- Rectangular Lot
- Partially Wooded Lot
- Few Trees
- Back and Front Yard
HOA Fees
Parking
- 2 Car Attached Garage
Property Views
- Woods
- Neighborhood
Home Design
- Transitional Architecture
- Shingle Roof
Interior Spaces
- 2,956 Sq Ft Home
- 2-Story Property
- Ceiling Fan
- Gas Log Fireplace
- Blinds
- Pull Down Stairs to Attic
Kitchen
- Free-Standing Gas Oven
- Free-Standing Range
- Microwave
- Ice Maker
- Dishwasher
- Disposal
Flooring
- Tile
- Luxury Vinyl Tile
Bedrooms and Bathrooms
- 4 Bedrooms
Laundry
- Laundry Room
- Laundry on upper level
- Washer and Electric Dryer Hookup
Schools
- Wake County Schools Elementary And Middle School
- Wake County Schools High School
Utilities
- Central Heating and Cooling System
Listing and Financial Details
- Assessor Parcel Number 0745151988
Community Details
Overview
- Association fees include ground maintenance
- Carpenter Village Association, Phone Number (919) 535-5510
- Legacy @ Carpenter Village Association
- Legacy At Carpenter Village Subdivision
- Community Lake
Amenities
- Clubhouse
Recreation
- Tennis Courts
- Community Playground
- Community Pool
- Park
- Trails
Map
Home Values in the Area
Average Home Value in this Area
Property History
| Date | Event | Price | Change | Sq Ft Price |
|---|---|---|---|---|
| 10/30/2024 10/30/24 | Sold | $645,000 | -5.0% | $218 / Sq Ft |
| 09/22/2024 09/22/24 | Pending | -- | -- | -- |
| 09/20/2024 09/20/24 | Price Changed | $679,000 | -0.3% | $230 / Sq Ft |
| 08/15/2024 08/15/24 | Price Changed | $681,000 | -3.9% | $230 / Sq Ft |
| 07/18/2024 07/18/24 | Price Changed | $709,000 | -2.7% | $240 / Sq Ft |
| 07/12/2024 07/12/24 | Price Changed | $729,000 | -1.4% | $247 / Sq Ft |
| 07/02/2024 07/02/24 | Price Changed | $739,000 | -1.3% | $250 / Sq Ft |
| 06/20/2024 06/20/24 | Price Changed | $749,000 | -1.4% | $253 / Sq Ft |
| 06/13/2024 06/13/24 | For Sale | $760,000 | -- | $257 / Sq Ft |
Tax History
| Year | Tax Paid | Tax Assessment Tax Assessment Total Assessment is a certain percentage of the fair market value that is determined by local assessors to be the total taxable value of land and additions on the property. | Land | Improvement |
|---|---|---|---|---|
| 2024 | $5,262 | $625,133 | $140,000 | $485,133 |
| 2023 | $4,110 | $408,188 | $90,000 | $318,188 |
| 2022 | $3,957 | $408,188 | $90,000 | $318,188 |
| 2021 | $3,877 | $408,188 | $90,000 | $318,188 |
| 2020 | $3,898 | $408,188 | $90,000 | $318,188 |
| 2019 | $3,787 | $351,870 | $80,000 | $271,870 |
| 2018 | $3,554 | $351,870 | $80,000 | $271,870 |
| 2017 | $3,416 | $351,870 | $80,000 | $271,870 |
| 2016 | $3,365 | $351,870 | $80,000 | $271,870 |
| 2015 | $3,304 | $333,586 | $60,000 | $273,586 |
| 2014 | $3,116 | $333,586 | $60,000 | $273,586 |
Mortgage History
| Date | Status | Loan Amount | Loan Type |
|---|---|---|---|
| Open | $612,750 | New Conventional | |
| Previous Owner | $275,000 | Construction | |
| Previous Owner | $135,000 | New Conventional | |
| Previous Owner | $209,624 | Credit Line Revolving | |
| Previous Owner | $254,000 | New Conventional | |
| Previous Owner | $258,000 | New Conventional | |
| Previous Owner | $262,400 | Unknown | |
| Previous Owner | $32,800 | Credit Line Revolving | |
| Previous Owner | $46,800 | Stand Alone Second | |
| Previous Owner | $249,650 | Fannie Mae Freddie Mac |
Deed History
| Date | Type | Sale Price | Title Company |
|---|---|---|---|
| Warranty Deed | $645,000 | None Listed On Document | |
| Special Warranty Deed | $312,500 | -- |
Similar Homes in the area
Source: Doorify MLS
MLS Number: 10035339
APN: 0745.01-15-1988-000
- 202 Linden Park Ln
- 254 Linden Park Ln
- 322 Clementine Dr
- 1200 Gathering Park Cir Unit 302
- 800 Gathering Park Cir Unit 204
- 1600 Gathering Park Cir Unit 303
- 1400 Gathering Park Cir Unit 304
- 1400 Gathering Park Cir Unit 204
- 1400 Gathering Park Cir Unit 202
- 1400 Gathering Park Cir Unit 303
- 134 Barclay Valley Dr
- 1012 Fulbright Dr
- 102 Carpenter Town Ln
- 209 Oswego Ct
- 601 Ballad Creek Ct
- 3148 Rapid Falls Rd
- 3141 Rapid Falls Rd
- 203 Canyon Lake Cir
- 533 Berry Chase Way
- 706 Canyon Lake Cir
