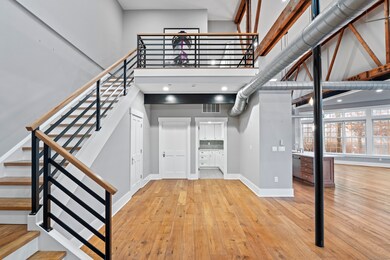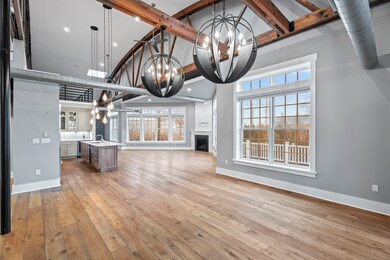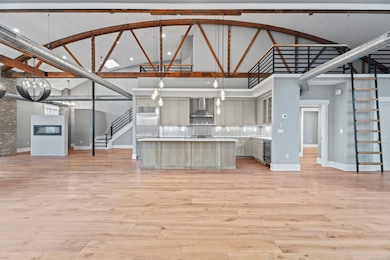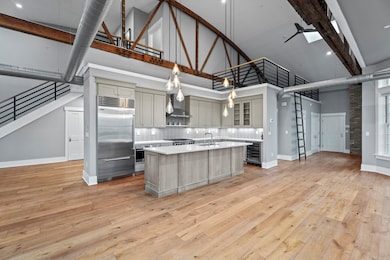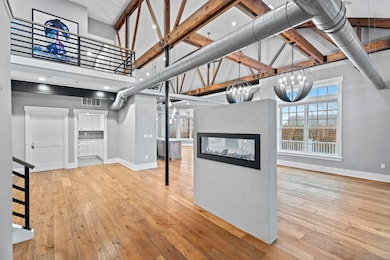
66 High St Unit 15 Guilford, CT 06437
Guilford NeighborhoodEstimated payment $13,440/month
Highlights
- Health Club
- Pool House
- Waterfront
- E.C. Adams Middle School Rated A-
- Sub-Zero Refrigerator
- Open Floorplan
About This Home
The finest GUILFORD DOWNTOWN LIVING possible. This incredible townhouse will take your breath away! This 2800 sq ft end unit is located in the historic mill building at this luxurious complex. Combining modern living with extraordinary architecture and the finest finishes. Spectacular marsh views from every window as well as the oversized private deck. Dramatic 20' ceilings with exposed metal & wood trusses is one of the highlights of the open floor plan. Huge living room. with a gas fireplace blends beautifully into the dining room with a 2nd fireplace. A cooks dream in this stupendous kitchen. Oversized island, loads of cabinets, high end wolf stove, sub zero refrigerator, a wine chiller and a big walk in pantry with custom cabinetry. Both floors offer a private primary suite with custom finished closets, stunning full bath with double sink vanity, soaking tub, heated floors and wonderful windows. For some real drama in living space, walk up the custom ladder to a finished 240 sq ft loft great for sleepovers. Full laundry room & lots of storage. This is the ONLY unit with an attached custom finished, heated 2 car garage(even has an audio system) and custom cabinetry! Phenomenal hardwood floors throughout. Your dream to live 1 block from the Guilford green with wonderful stores & restaurants the train station & so much more is a reality. City water, gas heat. Heated swimming pool, fire pit and a full gym in the complex. DO NOT MISS THIS INCREDIBLE OPPORTUNITY
Property Details
Home Type
- Condominium
Est. Annual Taxes
- $24,264
Year Built
- Built in 1884
Lot Details
- Waterfront
- End Unit
- Sprinkler System
- Garden
HOA Fees
- $1,474 Monthly HOA Fees
Home Design
- Brick Exterior Construction
- HardiePlank Siding
- Steel Siding
Interior Spaces
- 2,790 Sq Ft Home
- Open Floorplan
- Sound System
- Self Contained Fireplace Unit Or Insert
- Thermal Windows
- French Doors
- Water Views
Kitchen
- Gas Range
- Range Hood
- Microwave
- Sub-Zero Refrigerator
- Dishwasher
- Wine Cooler
Bedrooms and Bathrooms
- 2 Bedrooms
Laundry
- Laundry Room
- Laundry on main level
- Dryer
- Washer
Home Security
- Home Security System
- Smart Thermostat
Parking
- 2 Car Garage
- Parking Deck
- Automatic Garage Door Opener
- Guest Parking
- Visitor Parking
Accessible Home Design
- Bathroom has a 60 inch turning radius
- Accessible Bathroom
- Grab Bar In Bathroom
- Halls are 36 inches wide or more
- Pool Ramp Entry
- Accessible Ramps
- Hard or Low Nap Flooring
Pool
- Pool House
- In Ground Pool
- Fence Around Pool
Outdoor Features
- Deck
- Exterior Lighting
- Outdoor Grill
- Rain Gutters
Location
- Property is near a golf course
Schools
- Guilford High School
Utilities
- Central Air
- Air Source Heat Pump
- Heating System Uses Natural Gas
- Programmable Thermostat
- Underground Utilities
- Tankless Water Heater
- Cable TV Available
Listing and Financial Details
- Assessor Parcel Number 2667442
Community Details
Overview
- Association fees include grounds maintenance, trash pickup, snow removal, pool service, flood insurance
- 54 Units
- Property managed by CPE Property Management
Amenities
- Community Garden
Recreation
- Health Club
- Bocce Ball Court
- Exercise Course
- Community Pool
Pet Policy
- Pets Allowed
Map
Home Values in the Area
Average Home Value in this Area
Tax History
| Year | Tax Paid | Tax Assessment Tax Assessment Total Assessment is a certain percentage of the fair market value that is determined by local assessors to be the total taxable value of land and additions on the property. | Land | Improvement |
|---|---|---|---|---|
| 2024 | $24,264 | $912,870 | $0 | $912,870 |
Property History
| Date | Event | Price | Change | Sq Ft Price |
|---|---|---|---|---|
| 02/06/2025 02/06/25 | For Sale | $1,785,000 | 0.0% | $640 / Sq Ft |
| 01/25/2023 01/25/23 | Sold | $1,785,000 | -0.6% | $640 / Sq Ft |
| 11/18/2022 11/18/22 | Pending | -- | -- | -- |
| 10/11/2022 10/11/22 | Price Changed | $1,795,000 | -4.3% | $643 / Sq Ft |
| 08/30/2022 08/30/22 | For Sale | $1,875,000 | 0.0% | $672 / Sq Ft |
| 12/30/2017 12/30/17 | Rented | $3,450 | 0.0% | -- |
| 11/13/2017 11/13/17 | Under Contract | -- | -- | -- |
| 10/12/2017 10/12/17 | Price Changed | $3,450 | -4.2% | $1 / Sq Ft |
| 09/09/2017 09/09/17 | For Rent | $3,600 | 0.0% | -- |
| 03/24/2017 03/24/17 | Sold | $1,100,000 | 0.0% | $447 / Sq Ft |
| 03/24/2017 03/24/17 | Sold | $1,100,000 | -10.6% | $447 / Sq Ft |
| 10/24/2016 10/24/16 | Pending | -- | -- | -- |
| 09/08/2016 09/08/16 | Pending | -- | -- | -- |
| 04/25/2016 04/25/16 | For Sale | $1,230,500 | 0.0% | $500 / Sq Ft |
| 04/10/2016 04/10/16 | For Sale | $1,230,500 | -- | $500 / Sq Ft |
Similar Homes in Guilford, CT
Source: SmartMLS
MLS Number: 24060964
APN: GUIL-000032-000000-000060-H000160-9
- 66 High St Unit 48
- 66 High St Unit 36
- 66 High St Unit 15
- 66 High St Unit 56-57
- 66 High St Unit 19
- 66 High St Unit 55
- 26 Water St
- 35 Water St
- 18 Fair St Unit 7
- 405 Whitfield St Unit 1
- 405 Whitfield St Unit 2
- 405 Whitfield St Unit 3
- 1054 Boston Post Rd
- 16 Sunset Creek Rd
- 55 Seaside Ave
- 80 Seaview Terrace Unit 12
- 80 Seaview Terrace Unit 29
- 254 Boston St
- 505 Old Whitfield St
- 40 Village Cir Unit 14

