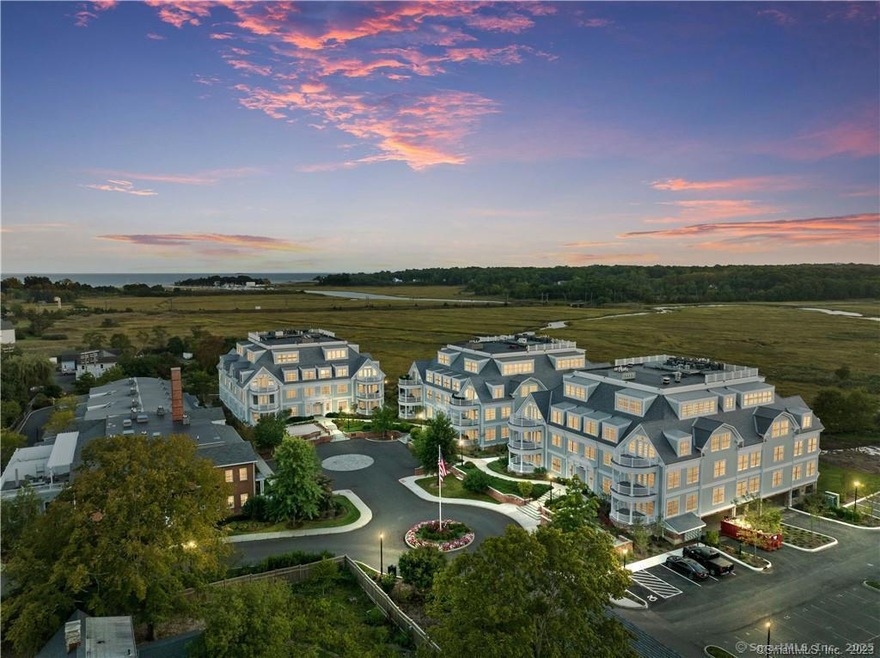
66 High St Unit 44 Guilford, CT 06437
Guilford NeighborhoodHighlights
- In Ground Pool
- The property is located in a historic district
- Waterfront
- E.C. Adams Middle School Rated A-
- Sub-Zero Refrigerator
- Open Floorplan
About This Home
As of March 2025Step into an exceptional living experience at The Residences at 66 High Street, where timeless elegance meets contemporary sophistication. This Stunning 2-bedroom, 2-bath condo offers a rare opportunity to live in the heart of Guilford, where the town's rich history seamlessly blends with modern, high-end amenities. As you enter this beautifully designed home, you'll be welcomed by an open-concept layout that effortlessly combines style and comfort. The gourmet kitchen is a true centerpiece, featuring high-end stainless steel appliances, sleek quartz countertops, and an inviting center island perfect for entertaining. The spacious living room, complete with a gas fireplace and elegant tray ceiling offers a cozy retreat for those chilly winter nights. The primary bedroom suite is your private sanctuary, boasting a generous layout, a luxurious en-suite bath with double sinks, and a tile walk-in shower that creates a spa-like experience. The second bedroom is equally spacious and versatile, ideal for guests, an office, or additional living space. The Residences at 66 High Street's impressive array of amenities are designed to elevate your lifestyle. Enjoy the convenience of underground parking with elevator access, a state-of-the-art fitness center, and a sparkling in-ground pool. Beautifully landscaped grounds provide dedicated spaces for bird-watching, and a dog park. Experience unparalleled Comfort and Sophistication: unit 44 is an exceptional place to call home.
Property Details
Home Type
- Condominium
Est. Annual Taxes
- $21,622
Year Built
- Built in 2023
Lot Details
- Waterfront
- End Unit
- Sprinkler System
- Garden
HOA Fees
- $1,262 Monthly HOA Fees
Home Design
- Ranch Style House
- HardiePlank Siding
- Concrete Siding
- Steel Siding
Interior Spaces
- 2,033 Sq Ft Home
- Open Floorplan
- 1 Fireplace
- Laundry on main level
Kitchen
- Gas Oven or Range
- Microwave
- Sub-Zero Refrigerator
- Dishwasher
- Wine Cooler
Bedrooms and Bathrooms
- 2 Bedrooms
- 2 Full Bathrooms
Home Security
- Home Security System
- Smart Lights or Controls
- Smart Thermostat
Parking
- 2 Car Garage
- Guest Parking
- Visitor Parking
Outdoor Features
- In Ground Pool
- Balcony
- Exterior Lighting
- Rain Gutters
- Porch
Schools
- Adams Middle School
- Guilford High School
Utilities
- Central Air
- Air Source Heat Pump
- Heating System Uses Natural Gas
- Underground Utilities
Additional Features
- Halls are 36 inches wide or more
- Energy-Efficient Lighting
- The property is located in a historic district
Listing and Financial Details
- Assessor Parcel Number 2695395
Community Details
Overview
- Association fees include grounds maintenance, trash pickup, snow removal, property management, pool service, insurance, flood insurance
- 57 Units
- Property managed by CPE Property Management
Recreation
- Exercise Course
- Community Pool
Pet Policy
- Pets Allowed
Map
Home Values in the Area
Average Home Value in this Area
Property History
| Date | Event | Price | Change | Sq Ft Price |
|---|---|---|---|---|
| 03/12/2025 03/12/25 | Sold | $1,150,000 | -2.1% | $566 / Sq Ft |
| 03/12/2025 03/12/25 | Pending | -- | -- | -- |
| 01/10/2025 01/10/25 | For Sale | $1,175,000 | +27.0% | $578 / Sq Ft |
| 04/15/2024 04/15/24 | Sold | $925,000 | -5.1% | $455 / Sq Ft |
| 01/11/2024 01/11/24 | Price Changed | $975,000 | -2.5% | $480 / Sq Ft |
| 11/02/2023 11/02/23 | For Sale | $1,000,000 | -- | $492 / Sq Ft |
Tax History
| Year | Tax Paid | Tax Assessment Tax Assessment Total Assessment is a certain percentage of the fair market value that is determined by local assessors to be the total taxable value of land and additions on the property. | Land | Improvement |
|---|---|---|---|---|
| 2024 | $21,622 | $813,470 | $0 | $813,470 |
| 2023 | $6,794 | $262,500 | $262,500 | $0 |
| 2022 | $1,287 | $38,720 | $38,720 | $0 |
| 2021 | $1,263 | $38,720 | $38,720 | $0 |
| 2020 | $1,251 | $38,720 | $38,720 | $0 |
| 2019 | $1,240 | $38,720 | $38,720 | $0 |
Mortgage History
| Date | Status | Loan Amount | Loan Type |
|---|---|---|---|
| Open | $450,000 | VA | |
| Closed | $450,000 | VA |
Deed History
| Date | Type | Sale Price | Title Company |
|---|---|---|---|
| Warranty Deed | $1,150,000 | None Available | |
| Warranty Deed | $1,150,000 | None Available |
Similar Homes in Guilford, CT
Source: SmartMLS
MLS Number: 24067847
APN: GUIL M:32060-H1800015
- 66 High St Unit 48
- 66 High St Unit 36
- 66 High St Unit 15
- 66 High St Unit 56-57
- 66 High St Unit 19
- 66 High St Unit 55
- 26 Water St
- 35 Water St
- 18 Fair St Unit 7
- 405 Whitfield St Unit 1
- 405 Whitfield St Unit 2
- 405 Whitfield St Unit 3
- 1054 Boston Post Rd
- 16 Sunset Creek Rd
- 55 Seaside Ave
- 80 Seaview Terrace Unit 12
- 80 Seaview Terrace Unit 29
- 254 Boston St
- 505 Old Whitfield St
- 40 Village Cir Unit 14
