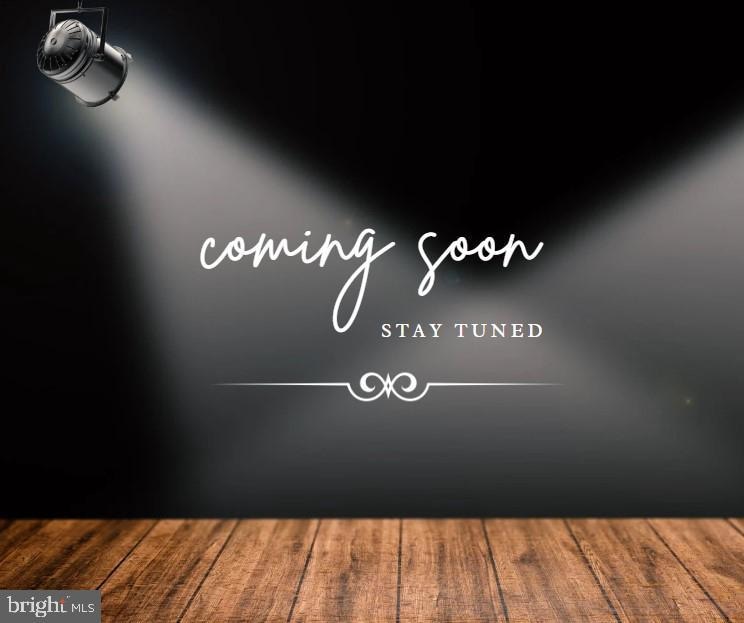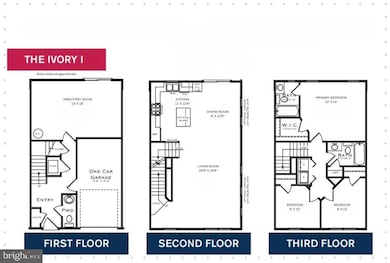
66 Hudson Blvd Red Lion, PA 17356
Estimated payment $2,144/month
Highlights
- Colonial Architecture
- Attic
- Eat-In Kitchen
- Dallastown Area Senior High School Rated A-
- 1 Car Attached Garage
- Living Room
About This Home
This lovely four year old end unit in desirable Hudson Ridge features 3 Bedrooms, 2-1/2 Baths, a spacious, welcoming entryway, 1st floor walk-out rec/family room and a half bath. Upstairs invites you to enjoy open concept living, kitchen island, pantry, large dining area with sliding doors, granite countertops, LVP flooring, cathedral ceilings and SO much more! The primary bedroom retreat boasts a walk-in closet and en-suite bathroom. Two additional ample bedrooms, another full bath and conveniently located laundry area round out the upper level. Located in the Dallastown School District and convenient to shopping, restaurants and many other amenities, this home allows low maintenance and easy-breezy living since all major components of the home are newer! Available for showings beginning 4/26. Don't let this one get away!
Townhouse Details
Home Type
- Townhome
Est. Annual Taxes
- $5,343
Year Built
- Built in 2021
Lot Details
- 3,049 Sq Ft Lot
- Cleared Lot
HOA Fees
- $25 Monthly HOA Fees
Parking
- 1 Car Attached Garage
- Front Facing Garage
- Driveway
- On-Street Parking
- Off-Street Parking
Home Design
- Colonial Architecture
- Slab Foundation
- Shingle Roof
- Asphalt Roof
- Vinyl Siding
- Stick Built Home
Interior Spaces
- 1,850 Sq Ft Home
- Property has 3 Levels
- Living Room
- Dining Room
- Attic
Kitchen
- Eat-In Kitchen
- Built-In Range
- Built-In Microwave
- Dishwasher
- Kitchen Island
Flooring
- Carpet
- Luxury Vinyl Plank Tile
Bedrooms and Bathrooms
- 3 Bedrooms
Laundry
- Laundry Room
- Laundry on upper level
Home Security
Outdoor Features
- Exterior Lighting
Utilities
- 90% Forced Air Heating and Cooling System
- 200+ Amp Service
- Electric Water Heater
Listing and Financial Details
- Tax Lot 0123
- Assessor Parcel Number 54-000-66-0123-00-00000
Community Details
Overview
- $500 Capital Contribution Fee
- Built by Burkentine Builders
- Hudson Ridge Subdivision, Ivory I Floorplan
Security
- Fire and Smoke Detector
Map
Home Values in the Area
Average Home Value in this Area
Tax History
| Year | Tax Paid | Tax Assessment Tax Assessment Total Assessment is a certain percentage of the fair market value that is determined by local assessors to be the total taxable value of land and additions on the property. | Land | Improvement |
|---|---|---|---|---|
| 2024 | $5,344 | $157,980 | $31,730 | $126,250 |
| 2023 | $5,344 | $157,980 | $31,730 | $126,250 |
| 2022 | $779 | $23,800 | $23,800 | $0 |
| 2021 | $742 | $23,800 | $23,800 | $0 |
Property History
| Date | Event | Price | Change | Sq Ft Price |
|---|---|---|---|---|
| 04/26/2025 04/26/25 | For Sale | $299,900 | -- | $162 / Sq Ft |
Deed History
| Date | Type | Sale Price | Title Company |
|---|---|---|---|
| Deed | $260,000 | Yorktowne Settlement Company |
Mortgage History
| Date | Status | Loan Amount | Loan Type |
|---|---|---|---|
| Open | $253,326 | FHA | |
| Previous Owner | $750,000 | Future Advance Clause Open End Mortgage |
Similar Homes in Red Lion, PA
Source: Bright MLS
MLS Number: PAYK2080386
APN: 54-000-66-0123.00-00000
- 6 Hudson Blvd
- 323 Avon Dr Unit 296
- 337 Avon Dr Unit 289
- 339 Avon Dr Unit 288
- 343 Avon Dr Unit 286
- 345 Avon Dr Unit 285
- 350 Avon Dr Unit 270
- 347 Avon Dr Unit 284
- 362 Avon Dr Unit 276
- 366 Avon Dr Unit 278
- 372 Avon Dr Unit 281
- 370 Avon Dr Unit 280
- 108 Heather Glen Dr
- 376 Avon Dr Unit 283
- 12 Steeple Ave
- 0 Chapel Church Rd
- 10 Yoe Dr
- 92 W Broad St
- 948 Aspen Ln
- 905 Aspen Ln

