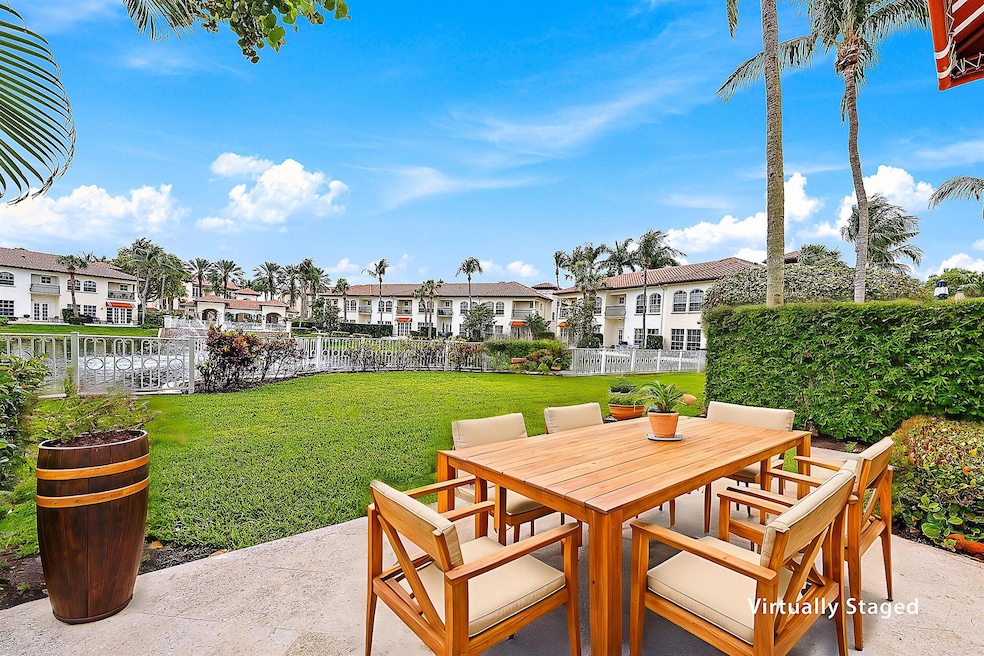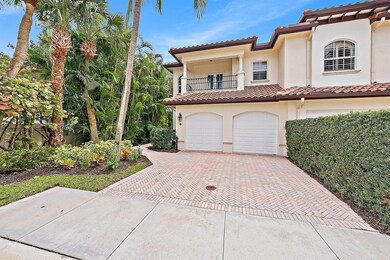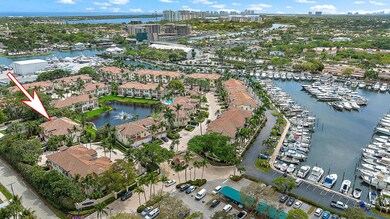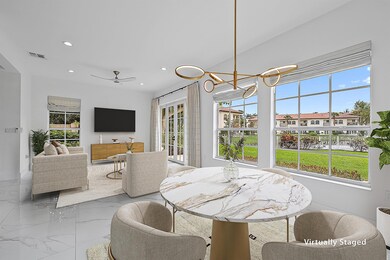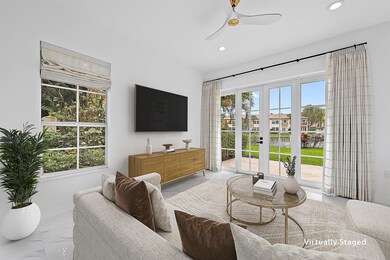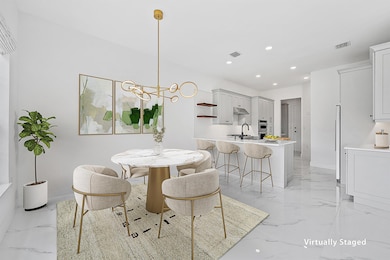
66 Marina Gardens Dr Palm Beach Gardens, FL 33410
Downtown Palm Beach Gardens NeighborhoodHighlights
- Lake Front
- Gated Community
- Community Pool
- William T. Dwyer High School Rated A-
- Mediterranean Architecture
- 2 Car Attached Garage
About This Home
As of April 2025This fully remodeled end-unit townhome in gated Marina Gardens offers stunning water views, high-end finishes, & a quiet, private location with no thru traffic. Enjoy Italian porcelain floors, a chef's kitchen with quartz countertops, KitchenAid commercial appliances, & impact windows & french doors and an open layout. The primary suite features dual custom closets, a private balcony, & a spa-like bathroom retreat. There is one guest bedroom with en-suite bath located on the first floor offering comfort and convenience. 2021 Upgrades Include: Oak wood stairs, Quartz countertops & shaker cabinets, KitchenAid commercial appliances, newer roof (2023) & exterior paint/awnings (2024), Custom closets, epoxy garage floors & storage system. Minutes from PGA dining, shopping, Lifetime Fitness.
Townhouse Details
Home Type
- Townhome
Est. Annual Taxes
- $12,865
Year Built
- Built in 2002
HOA Fees
- $1,135 Monthly HOA Fees
Parking
- 2 Car Attached Garage
- Garage Door Opener
- Driveway
Property Views
- Lake
- Pool
Home Design
- Mediterranean Architecture
- Barrel Roof Shape
Interior Spaces
- 2,010 Sq Ft Home
- 2-Story Property
- Ceiling Fan
- Awning
- Blinds
- French Doors
- Family Room
- Open Floorplan
Kitchen
- Gas Range
- Microwave
- Ice Maker
- Dishwasher
- Disposal
Flooring
- Ceramic Tile
- Vinyl
Bedrooms and Bathrooms
- 3 Bedrooms
- Split Bedroom Floorplan
- Walk-In Closet
- Dual Sinks
- Separate Shower in Primary Bathroom
Laundry
- Laundry Room
- Washer and Dryer
Home Security
- Home Security System
- Security Gate
Schools
- Dwight D. Eisenhower K-8 Elementary School
- Howell L. Watkins Middle School
- William T. Dwyer High School
Utilities
- Central Heating and Cooling System
- Electric Water Heater
- Cable TV Available
Additional Features
- Patio
- Lake Front
Listing and Financial Details
- Assessor Parcel Number 52434205280000650
- Seller Considering Concessions
Community Details
Overview
- Association fees include cable TV, insurance, ground maintenance, maintenance structure, pest control, pool(s), reserve fund, roof, security, trash
- 66 Units
- Marina Gardens Subdivision
Recreation
- Community Pool
Security
- Gated Community
- Impact Glass
- Fire and Smoke Detector
Map
Home Values in the Area
Average Home Value in this Area
Property History
| Date | Event | Price | Change | Sq Ft Price |
|---|---|---|---|---|
| 04/11/2025 04/11/25 | Sold | $1,200,000 | +4.3% | $597 / Sq Ft |
| 03/10/2025 03/10/25 | For Sale | $1,150,000 | +9.5% | $572 / Sq Ft |
| 12/20/2024 12/20/24 | Sold | $1,050,000 | +6.1% | $522 / Sq Ft |
| 11/14/2024 11/14/24 | Pending | -- | -- | -- |
| 11/06/2024 11/06/24 | For Sale | $990,000 | +70.7% | $493 / Sq Ft |
| 10/30/2020 10/30/20 | Sold | $580,000 | -3.3% | $289 / Sq Ft |
| 09/30/2020 09/30/20 | Pending | -- | -- | -- |
| 07/01/2020 07/01/20 | For Sale | $599,900 | 0.0% | $298 / Sq Ft |
| 06/28/2018 06/28/18 | Rented | $2,900 | -4.9% | -- |
| 05/29/2018 05/29/18 | Under Contract | -- | -- | -- |
| 03/08/2018 03/08/18 | For Rent | $3,050 | +5.2% | -- |
| 07/07/2016 07/07/16 | Rented | $2,900 | 0.0% | -- |
| 06/07/2016 06/07/16 | Under Contract | -- | -- | -- |
| 05/25/2016 05/25/16 | For Rent | $2,900 | +3.6% | -- |
| 03/16/2015 03/16/15 | Rented | $2,800 | 0.0% | -- |
| 02/14/2015 02/14/15 | Under Contract | -- | -- | -- |
| 02/10/2015 02/10/15 | For Rent | $2,800 | +9.8% | -- |
| 05/09/2014 05/09/14 | For Rent | $2,550 | 0.0% | -- |
| 05/09/2014 05/09/14 | Rented | $2,550 | -- | -- |
Tax History
| Year | Tax Paid | Tax Assessment Tax Assessment Total Assessment is a certain percentage of the fair market value that is determined by local assessors to be the total taxable value of land and additions on the property. | Land | Improvement |
|---|---|---|---|---|
| 2024 | $12,865 | $755,000 | -- | -- |
| 2023 | $12,239 | $641,300 | $0 | $720,000 |
| 2022 | $11,688 | $583,000 | $0 | $0 |
| 2021 | $10,410 | $530,000 | $0 | $530,000 |
| 2020 | $10,499 | $530,000 | $0 | $530,000 |
| 2019 | $10,617 | $530,000 | $0 | $530,000 |
| 2018 | $9,677 | $495,000 | $0 | $495,000 |
| 2017 | $9,165 | $460,000 | $0 | $0 |
| 2016 | $8,581 | $420,000 | $0 | $0 |
| 2015 | $8,843 | $420,000 | $0 | $0 |
| 2014 | $8,887 | $415,000 | $0 | $0 |
Mortgage History
| Date | Status | Loan Amount | Loan Type |
|---|---|---|---|
| Previous Owner | $278,850 | New Conventional | |
| Previous Owner | $302,128 | Credit Line Revolving | |
| Previous Owner | $524,000 | Fannie Mae Freddie Mac | |
| Previous Owner | $392,000 | Stand Alone First |
Deed History
| Date | Type | Sale Price | Title Company |
|---|---|---|---|
| Warranty Deed | $1,050,000 | Pegasus Title Services | |
| Warranty Deed | $576,500 | Horizon Title Services Inc | |
| Quit Claim Deed | -- | Clarion Title Company | |
| Warranty Deed | $655,000 | First American Title Ins Co | |
| Warranty Deed | $583,100 | -- | |
| Warranty Deed | $560,000 | -- |
Similar Homes in Palm Beach Gardens, FL
Source: BeachesMLS
MLS Number: R11070071
APN: 52-43-42-05-28-000-0650
- 47 Marina Gardens Dr
- 2414 Bay Village Ct
- 7 Marina Gardens Dr
- 2506 Gardens Pkwy
- 2555 Pga Blvd Unit 198
- 2555 Pga Blvd Unit 447
- 2555 Pga Blvd Unit 318
- 2555 Pga Blvd Unit 320
- 2555 Pga Blvd Unit 149
- 2555 Pga Blvd Unit 439
- 2555 Pga Blvd Unit 83
- 2555 Pga Blvd Unit 414
- 2555 Pga Blvd Unit 16
- 2555 Pga Blvd Unit 156
- 2555 Pga Blvd Unit 23
- 2555 Pga Blvd Unit 380
- 2555 Pga Blvd Unit 185
- 2555 Pga Blvd Unit 432
- 2555 Pga Blvd Unit 90
- 2555 Pga Blvd Unit 178
