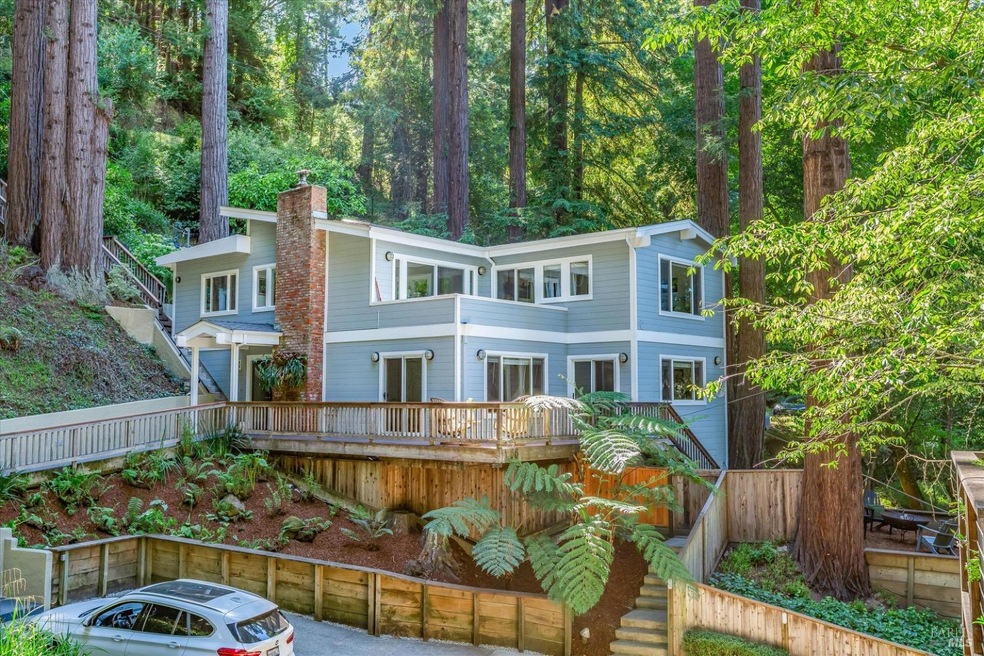
66 Molino Ave Mill Valley, CA 94941
Mill Valley Heights NeighborhoodHighlights
- Built-In Refrigerator
- Living Room with Fireplace
- Wood Flooring
- Mill Valley Middle School Rated A
- Cathedral Ceiling
- 4-minute walk to Old Mill Park
About This Home
As of November 2024Live the ultimate Mill Valley lifestyle in a quintessential spacious, Mill Valley home in the heart of Mill Valley. With the path just a few steps away you are a 5 minute walk to downtown, Old Mill Park. Right out your door, this property is surrounded by world class hiking, biking trails, the Dipsea stairs and a quick ride to Stinson Beach & Bolinas.Truly what Mill Valley living was meant to be. This beautiful contemporary home has been lovingly maintained by its long-term owner and has not been on the market for more than 17 years!Spacious living (2,815 sq. ft) in this 5 bed/3 bath home with stunning views, privacy and a very peaceful setting. Versatile floor plan, with space for everyone, that will appeal to many types of living. Current owners use one of the bedrooms as a family room and another as a home office.There are two levels and the main living area consists of a formal living room with a fireplace, dining room, kitchen with dining space, office/bedroom, bathroom and primary suite. The large primary suite is surrounded with beautiful views, a large skylight, professionally designed closet and a large bathroom with a huge bathtub and separate shower.
Home Details
Home Type
- Single Family
Year Built
- Built in 1958 | Remodeled
Lot Details
- 0.37 Acre Lot
- Kennel or Dog Run
Interior Spaces
- 2,815 Sq Ft Home
- 2-Story Property
- Cathedral Ceiling
- Skylights
- Wood Burning Fireplace
- Living Room with Fireplace
- 2 Fireplaces
- Living Room with Attached Deck
- Formal Dining Room
- Home Office
- Park or Greenbelt Views
- Laundry closet
Kitchen
- Breakfast Area or Nook
- Built-In Electric Oven
- Gas Cooktop
- Built-In Refrigerator
- Dishwasher
Flooring
- Wood
- Carpet
Bedrooms and Bathrooms
- 5 Bedrooms
- Main Floor Bedroom
- Primary Bedroom Upstairs
- Walk-In Closet
- Sunken Shower or Bathtub
- 3 Full Bathrooms
Parking
- 4 Car Detached Garage
- 4 Open Parking Spaces
- Parking Deck
- Shared Driveway
- Assigned Parking
Accessible Home Design
- Accessible Parking
Outdoor Features
- Balcony
- Patio
- Outdoor Storage
- Rear Porch
Utilities
- No Cooling
- Central Heating
Listing and Financial Details
- Assessor Parcel Number 028-151-11
Map
Home Values in the Area
Average Home Value in this Area
Property History
| Date | Event | Price | Change | Sq Ft Price |
|---|---|---|---|---|
| 11/01/2024 11/01/24 | Sold | $2,275,000 | -0.9% | $808 / Sq Ft |
| 09/27/2024 09/27/24 | Price Changed | $2,295,000 | -8.0% | $815 / Sq Ft |
| 09/12/2024 09/12/24 | Price Changed | $2,495,000 | -7.4% | $886 / Sq Ft |
| 08/20/2024 08/20/24 | For Sale | $2,695,000 | -- | $957 / Sq Ft |
Similar Homes in Mill Valley, CA
Source: Bay Area Real Estate Information Services (BAREIS)
MLS Number: 324065409
- 2 Summit Ave
- 35 Bernard St
- 123 Cornelia Ave
- 4 Lovell Ave
- 129 Cascade Dr
- 29 Lower Alcatraz Place
- 512 Park Way
- 408 Laverne Ave
- 75 Buena Vista Ave
- 652 Amaranth Blvd
- 55 Mono Way
- 224 Magee Ave
- 45 Beverly Terrace
- 0 Monte Cimas Ave
- 4 Wainwright Place
- 328 N Ferndale Ave
- 38 Madera Way
- 144 Woodbine Dr
- 250 Evergreen Ave
- 95 Magee Ave
