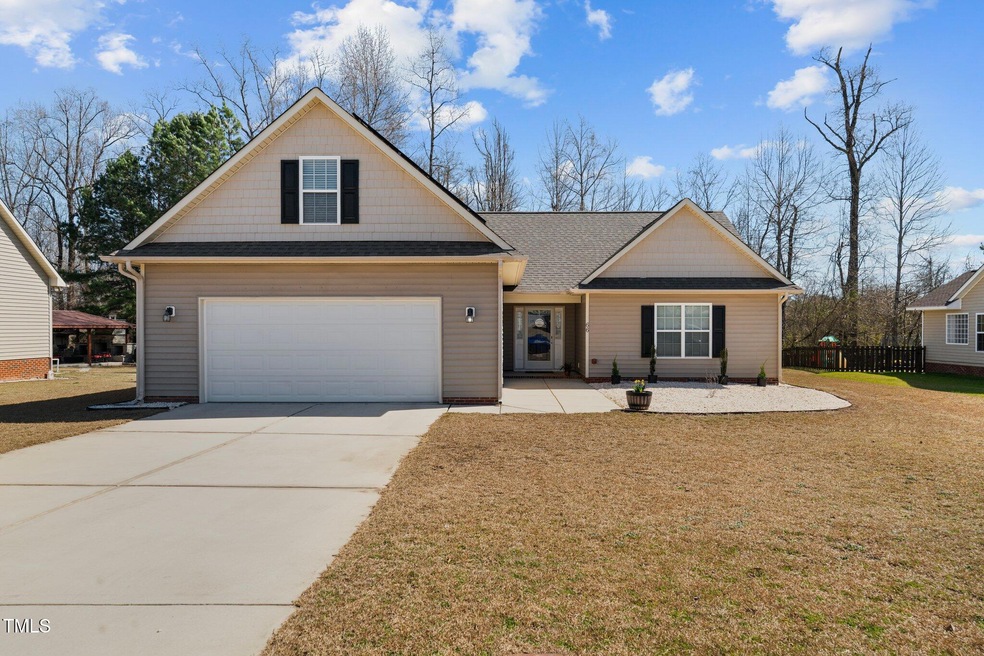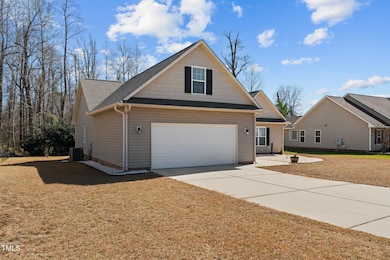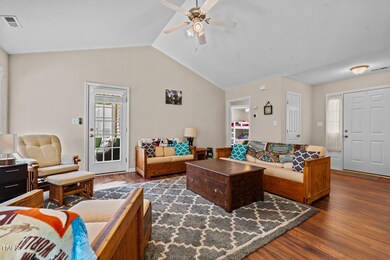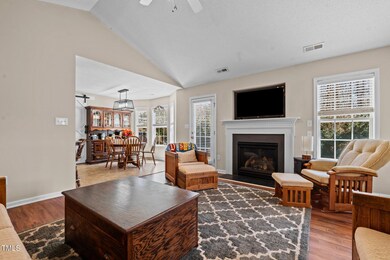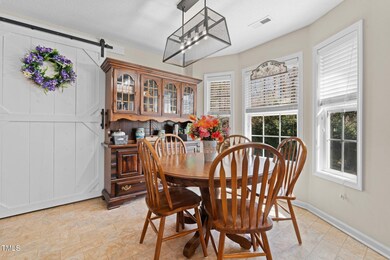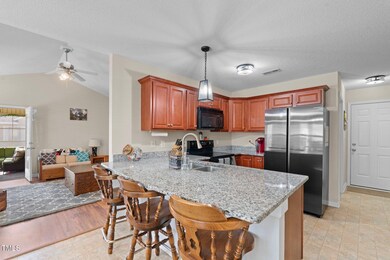
66 Newbury Dr Angier, NC 27501
Highlights
- Finished Room Over Garage
- View of Trees or Woods
- Traditional Architecture
- Solar Power System
- Partially Wooded Lot
- Cathedral Ceiling
About This Home
As of April 2025Welcome to 66 Newbury Dr, a charming ranch-style home located just minutes from downtown Angier. This well-maintained property features 3 bedrooms and 2 bathrooms, offering a warm and inviting atmosphere. The kitchen boasts modern upgrades, including newer appliances and elegant granite countertops. The 4 seasons room provides a versatile space for relaxation and entertainment throughout the year. The living area is enhanced by a cozy fireplace, perfect for those chilly evenings. This home has seen significant updates, with a new roof installed in 2021 and solar panels added the same year. The property offers a flat lot with a wooded backdrop to enjoy while inside and out. The oversized garage provides ample storage space and includes built-in racks for convenience. Additionally, the bonus room above the garage offers extra room for various needs. Don't miss the opportunity to own this delightful home in a growing area. Schedule a visit today and experience all that 66 Newbury Dr has to offer.
Home Details
Home Type
- Single Family
Est. Annual Taxes
- $1,662
Year Built
- Built in 2007
Lot Details
- 10,454 Sq Ft Lot
- Lot Dimensions are 86x120x86x120
- Cul-De-Sac
- Level Lot
- Partially Wooded Lot
- Back Yard
Parking
- 2 Car Attached Garage
- Finished Room Over Garage
- Oversized Parking
- Front Facing Garage
- Garage Door Opener
- Private Driveway
- 4 Open Parking Spaces
Property Views
- Woods
- Neighborhood
Home Design
- Traditional Architecture
- Slab Foundation
- Architectural Shingle Roof
- Vinyl Siding
Interior Spaces
- 1,700 Sq Ft Home
- 1-Story Property
- Cathedral Ceiling
- Ceiling Fan
- Gas Log Fireplace
- Propane Fireplace
- Insulated Windows
- Blinds
- Window Screens
- Family Room
- Living Room with Fireplace
- Combination Kitchen and Dining Room
- Bonus Room
- Screened Porch
- Attic
Kitchen
- Electric Range
- Microwave
- Plumbed For Ice Maker
- Dishwasher
Flooring
- Carpet
- Laminate
- Luxury Vinyl Tile
Bedrooms and Bathrooms
- 3 Bedrooms
- 2 Full Bathrooms
- Double Vanity
- Bathtub with Shower
Laundry
- Laundry Room
- Laundry on main level
- Washer and Electric Dryer Hookup
Home Security
- Storm Doors
- Carbon Monoxide Detectors
- Fire and Smoke Detector
Accessible Home Design
- Accessible Bedroom
- Accessible Kitchen
Outdoor Features
- Patio
- Rain Gutters
Schools
- Angier Elementary School
- Harnett Central Middle School
- Harnett Central High School
Utilities
- Central Air
- Heat Pump System
- Propane
- Electric Water Heater
- High Speed Internet
- Phone Available
- Cable TV Available
Additional Features
- Solar Power System
- Grass Field
Community Details
- No Home Owners Association
- Waterford Subdivision
Listing and Financial Details
- Assessor Parcel Number 040662000237
Map
Home Values in the Area
Average Home Value in this Area
Property History
| Date | Event | Price | Change | Sq Ft Price |
|---|---|---|---|---|
| 04/07/2025 04/07/25 | Sold | $343,000 | -0.6% | $202 / Sq Ft |
| 03/11/2025 03/11/25 | Pending | -- | -- | -- |
| 03/01/2025 03/01/25 | For Sale | $344,900 | -- | $203 / Sq Ft |
Tax History
| Year | Tax Paid | Tax Assessment Tax Assessment Total Assessment is a certain percentage of the fair market value that is determined by local assessors to be the total taxable value of land and additions on the property. | Land | Improvement |
|---|---|---|---|---|
| 2024 | $1,662 | $233,229 | $0 | $0 |
| 2023 | $1,638 | $233,229 | $0 | $0 |
| 2022 | $1,340 | $233,229 | $0 | $0 |
| 2021 | $1,340 | $153,000 | $0 | $0 |
| 2020 | $1,340 | $153,000 | $0 | $0 |
| 2019 | $1,325 | $153,000 | $0 | $0 |
| 2018 | $1,325 | $153,000 | $0 | $0 |
| 2017 | $1,325 | $153,000 | $0 | $0 |
| 2016 | $1,344 | $155,370 | $0 | $0 |
| 2015 | $1,344 | $155,370 | $0 | $0 |
| 2014 | $1,344 | $155,370 | $0 | $0 |
Mortgage History
| Date | Status | Loan Amount | Loan Type |
|---|---|---|---|
| Open | $274,400 | New Conventional | |
| Previous Owner | $10,000 | Credit Line Revolving | |
| Previous Owner | $184,000 | New Conventional | |
| Previous Owner | $149,900 | New Conventional | |
| Previous Owner | $152,915 | New Conventional | |
| Previous Owner | $91,200 | New Conventional | |
| Previous Owner | $168,877 | Purchase Money Mortgage | |
| Previous Owner | $127,600 | Future Advance Clause Open End Mortgage |
Deed History
| Date | Type | Sale Price | Title Company |
|---|---|---|---|
| Warranty Deed | $343,000 | None Listed On Document | |
| Warranty Deed | $180,000 | None Available | |
| Special Warranty Deed | -- | None Available | |
| Warranty Deed | $165,500 | -- | |
| Warranty Deed | $56,000 | None Available |
Similar Homes in Angier, NC
Source: Doorify MLS
MLS Number: 10079544
APN: 040662 0002 37
- 70 Waterford Dr
- 30 Wheat Dr
- 17 Shelby Meadow Ln
- 64 Shelby Meadow Ln
- 64 Shelby Meadow Ln
- 64 Shelby Meadow Ln
- 64 Shelby Meadow Ln
- 64 Shelby Meadow Ln
- 64 Shelby Meadow Ln
- 64 Shelby Meadow Ln
- 64 Shelby Meadow Ln
- 64 Shelby Meadow Ln
- 27 Pine Croft Rd
- 154 Ashton Ln
- 117 Shelby Meadow Ln
- 88 Norris Farm Dr
- 155 Shelby Meadow Ln
- 73 Norris Farm Dr
- 188 Shelby Meadow Ln
- 140 Adams Pointe Ct
