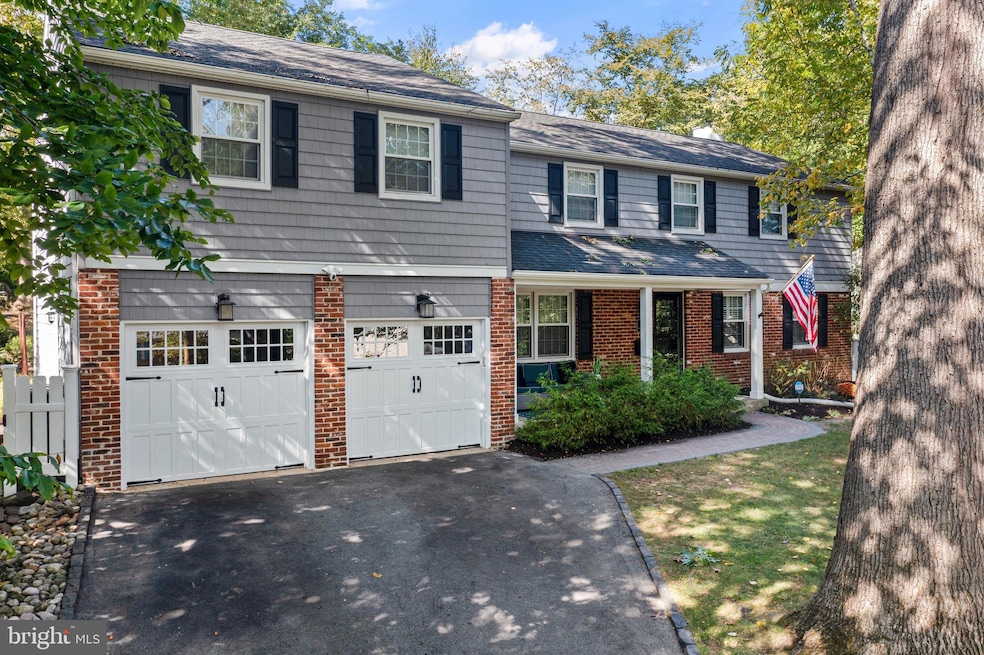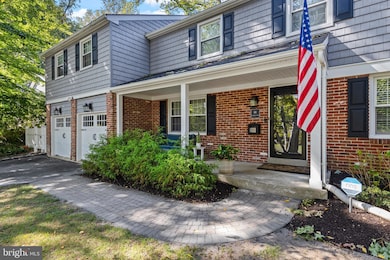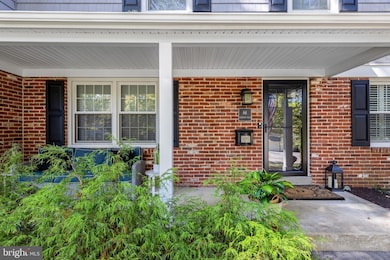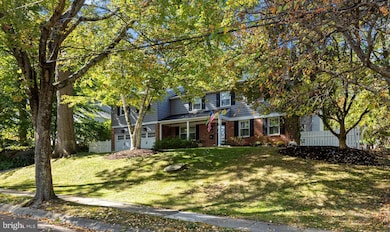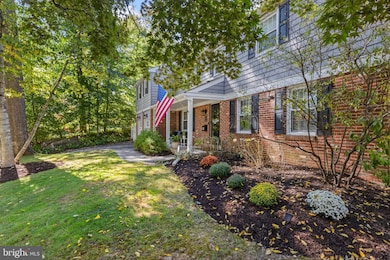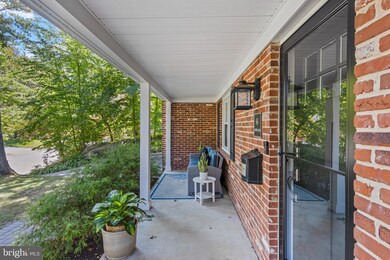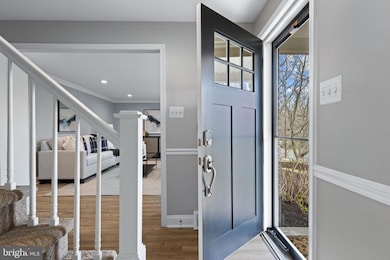
66 Oakford Rd Wayne, PA 19087
Wayne NeighborhoodEstimated payment $7,362/month
Highlights
- Spa
- View of Trees or Woods
- Dual Staircase
- Wayne Elementary School Rated A+
- Heated Floors
- 3-minute walk to Bo Connor Park
About This Home
Welcome to 66 Oakford Road, the most perfect home in the most perfect neighborhood of Wayne within walking distance to local parks, the Radnor Trail. shops and restaurants. This stunning 4-bedroom, flexible 5 bedroom, 3.5-bathroom Colonial home located in the heart of this coveted Radnor Township neighborhood offers unparalleled convenience, charm and curbside appeal. A covered front porch allows for serene moments overlooking the picturesque sidewalks and beautifully landscaped front lawn. Just past the front door to the right of the foyer, you will find the large, bright formal living room adorned with custom plantation shutters and built-in shelves offering the perfect space for social gatherings or quiet relaxation. A separate spacious sunlight filled family room invites you to unwind next to a wood-burning fireplace and sliding glass doors which open to brick patio and manicured backyard. Curling up on the couch for family movie has never felt so cozy! The heart of this home is the large, sunny eat-in kitchen with new quartz countertops, stainless steel appliances and custom cabinetry, including a brand-new cooktop range, a wine fridge and breakfast bar. Convenient direct access to the backyard patio from the kitchen allows for seamless indoor-outdoor living. A bonus space at the far end of the kitchen offers endless possibilities—perfect for a home office, playroom, cozy sitting area, or cubby/mudroom space via separate access to/from the newly finished 2 car garage. A well-placed powder room on the first floor adds to the home's thoughtful design. A separate private back staircase from the kitchen leads to the expansive and fully renovated (2022) primary bedroom suite which feels like a private and tranquil retreat space. This oversized primary suite features a sun-drenched, spa-like ensuite, with a custom sliding barn door leading to an oversized glass-enclosed double-head shower, radiant heated floors and two separate vanities. An extra-large walk-in closet designed by California Closets completes this luxurious sanctuary. Just off of the primary suite you will find a versatile flexible space which can serve as a second-story study/home office, or bedroom/nursery, adding both function and flexibility to the layout. The second floor features three additional large bedrooms, including an oversized bedroom with a private ensuite bath and walk-in closet. The two additional bedrooms are very spacious with ample closet space. A well-appointed hall bath with a double vanity ensures comfort and convenience. An easily accessed fully finished basement provides versatile living space with lots of extra closet space/storage, as well as a dedicated laundry area and home gym space. The attached and updated 2-car garage is equipped with epoxy flooring, new garage doors, custom shelving/wall units and a separate entrance/exit to and from the side yard. The backyard offers the perfect space for entertaining or relaxing surrounded by manicured, mature trees and professional landscaping, a brick patio, fire pit area and a hot tub (2020). This home blends style, function, and comfort in perfect harmony. Enjoy peace of mind with many upgrades: new HVAC (2021), new hot water heater (2024), all new siding/gutters/shutters/roof (2013), new, upgraded electrical panel (2020 ), Pella windows/sliding doors (2013), Pergo flooring on the first floor (2017), garage remodel w epoxy flooring (2020), newer carpeting, a whole house generator (2018), quartz kitchen countertops (2025) just to name a few upgrades to this meticulously maintained home ensuring years of worry-free living. A stroll around the neighborhood or into town and you will fall in love with everything this Wayne home has to offer. This neighborhood truly captures the essence of Main Line living! Don’t miss this incredible opportunity to own a home that seamlessly blends classic elegance with modern convenience in Radnor Township.
Home Details
Home Type
- Single Family
Est. Annual Taxes
- $13,673
Year Built
- Built in 1965
Lot Details
- 0.33 Acre Lot
- Lot Dimensions are 97.00 x 150.00
- Partially Fenced Property
- Vinyl Fence
- Decorative Fence
- Wire Fence
- Sloped Lot
- Back, Front, and Side Yard
- Property is in excellent condition
Parking
- 2 Car Direct Access Garage
- 2 Driveway Spaces
- Lighted Parking
- Front Facing Garage
- Garage Door Opener
- On-Street Parking
Home Design
- Colonial Architecture
- Brick Exterior Construction
- Shingle Roof
- Aluminum Siding
- Concrete Perimeter Foundation
Interior Spaces
- 3,004 Sq Ft Home
- Property has 3 Levels
- Traditional Floor Plan
- Dual Staircase
- Built-In Features
- Crown Molding
- Ceiling Fan
- Recessed Lighting
- Wood Burning Fireplace
- Fireplace With Glass Doors
- Stone Fireplace
- Fireplace Mantel
- Brick Fireplace
- Window Treatments
- Sliding Doors
- Insulated Doors
- Family Room
- Living Room
- Formal Dining Room
- Bonus Room
- Views of Woods
- Attic Fan
Kitchen
- Breakfast Room
- Eat-In Kitchen
- Built-In Self-Cleaning Double Oven
- Gas Oven or Range
- Built-In Range
- Range Hood
- Built-In Microwave
- Extra Refrigerator or Freezer
- Freezer
- Dishwasher
- Stainless Steel Appliances
- Upgraded Countertops
- Disposal
Flooring
- Engineered Wood
- Carpet
- Heated Floors
- Concrete
Bedrooms and Bathrooms
- 4 Bedrooms
- En-Suite Primary Bedroom
- En-Suite Bathroom
- Walk-In Closet
- Whirlpool Bathtub
- Bathtub with Shower
- Walk-in Shower
Laundry
- Gas Dryer
- Washer
Finished Basement
- Heated Basement
- Partial Basement
- Drain
- Shelving
- Laundry in Basement
- Basement Windows
Home Security
- Storm Doors
- Carbon Monoxide Detectors
- Fire and Smoke Detector
Eco-Friendly Details
- Energy-Efficient Appliances
- Energy-Efficient Windows
Outdoor Features
- Spa
- Exterior Lighting
- Outdoor Grill
- Brick Porch or Patio
Location
- Suburban Location
Schools
- Wayne Elementary School
- Radnor M Middle School
- Radnor H High School
Utilities
- Forced Air Heating and Cooling System
- Cooling System Utilizes Natural Gas
- 200+ Amp Service
- Water Dispenser
- High-Efficiency Water Heater
- Natural Gas Water Heater
- Cable TV Available
Community Details
- No Home Owners Association
Listing and Financial Details
- Tax Lot 117-000
- Assessor Parcel Number 36-06-03876-43
Map
Home Values in the Area
Average Home Value in this Area
Tax History
| Year | Tax Paid | Tax Assessment Tax Assessment Total Assessment is a certain percentage of the fair market value that is determined by local assessors to be the total taxable value of land and additions on the property. | Land | Improvement |
|---|---|---|---|---|
| 2024 | $12,847 | $635,390 | $139,350 | $496,040 |
| 2023 | $12,337 | $635,390 | $139,350 | $496,040 |
| 2022 | $12,203 | $635,390 | $139,350 | $496,040 |
| 2021 | $19,601 | $635,390 | $139,350 | $496,040 |
| 2020 | $8,963 | $257,650 | $68,450 | $189,200 |
| 2019 | $8,710 | $257,650 | $68,450 | $189,200 |
| 2018 | $8,539 | $257,650 | $0 | $0 |
| 2017 | $8,360 | $257,650 | $0 | $0 |
| 2016 | $1,414 | $257,650 | $0 | $0 |
| 2015 | $1,443 | $257,650 | $0 | $0 |
| 2014 | $1,414 | $257,650 | $0 | $0 |
Property History
| Date | Event | Price | Change | Sq Ft Price |
|---|---|---|---|---|
| 04/11/2025 04/11/25 | Pending | -- | -- | -- |
| 04/10/2025 04/10/25 | For Sale | $1,115,000 | -- | $371 / Sq Ft |
Deed History
| Date | Type | Sale Price | Title Company |
|---|---|---|---|
| Deed | $586,000 | Trident Land Transfer Co | |
| Deed | $256,000 | -- |
Mortgage History
| Date | Status | Loan Amount | Loan Type |
|---|---|---|---|
| Open | $385,177 | New Conventional | |
| Closed | $105,000 | Credit Line Revolving | |
| Closed | $406,000 | New Conventional | |
| Closed | $299,542 | Unknown | |
| Closed | $263,864 | New Conventional | |
| Closed | $240,000 | Credit Line Revolving | |
| Closed | $190,000 | Unknown | |
| Closed | $100,000 | Unknown | |
| Closed | $280,000 | Fannie Mae Freddie Mac | |
| Previous Owner | $204,800 | Purchase Money Mortgage |
Similar Homes in the area
Source: Bright MLS
MLS Number: PADE2087604
APN: 36-06-03876-43
- 13 Devonwood Rd
- 529 Arbordale Rd
- 599 Longchamps Dr
- 613 S Valley Forge Rd
- 203 Church St
- 2 Sugartown Rd
- 307 W Wayne Ave
- 305 W Wayne Ave
- 30 Meadowbrook Rd
- 48 Old Eagle School Rd
- 802 Maple Glen Ln
- 112 Lantoga Rd Unit B
- 404 Dorset Rd
- 22 Greythorne Woods Cir Unit 22
- 298 Strafford Ave
- 7 Samantha Way
- 6 Samantha Way
- 216 S Valley Forge Rd
- 421 Maplewood Ave
- 211 Bloomingdale Ave Unit 10B4008
