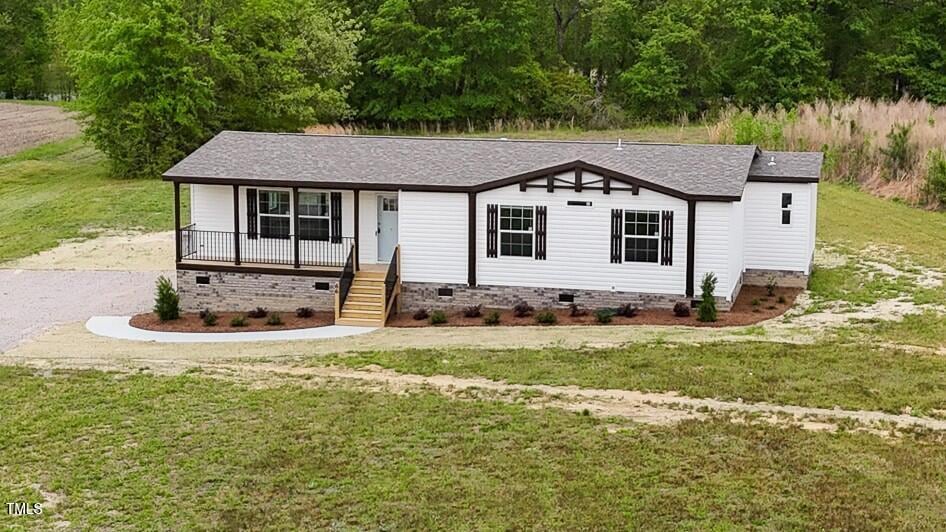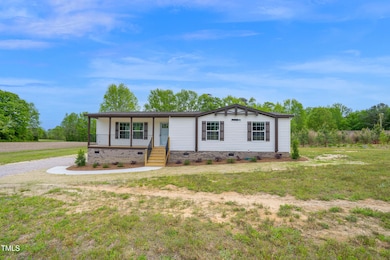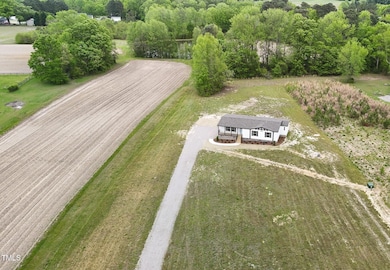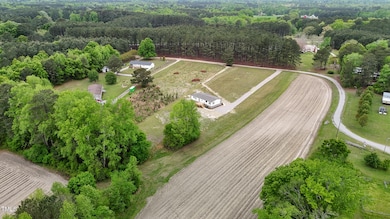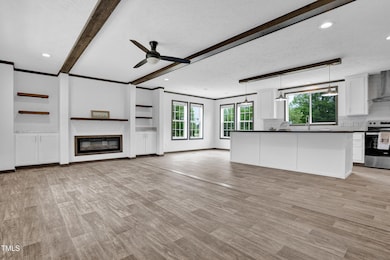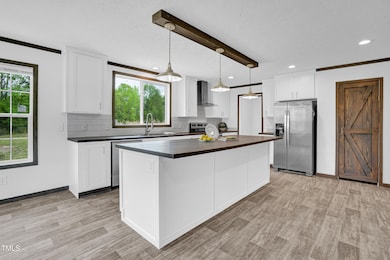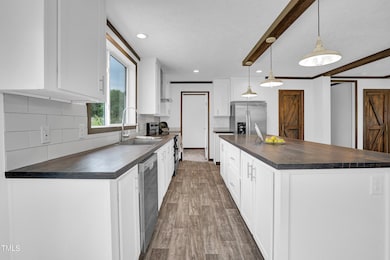
66 Privette Way Zebulon, NC 27597
Youngsville NeighborhoodEstimated payment $1,667/month
Highlights
- Very Popular Property
- Open Floorplan
- Ranch Style House
- New Construction
- Deck
- Private Yard
About This Home
Gorgeous New Construction Farmhouse Design on Private Lot! Covered Front Porch Greets You and Guests. Open and Inviting Floorplan with LOTS of Windows. Family Room with Beamed Ceilings, Built-In Shelves and Cabinets and a Cozy Fireplace Opens to Kitchen and Dining Room. Kitchen has SO much Counter Space with Drawer Stacks, 9 ' Island, Pantry, White Tiled Backsplash, Deep Stainless Steel Farm Sink Overlooking the Beautiful Back Yard. Large Contemporary Owners Suite, Walk-In Closet, Barn Door Entry into BEAUTIFUL Bathroom with Soaking Tub, Separate Tiled Shower with Sliding Glass Door. Private Water Closet. Double Vanity with Drawer Stack/Linen. Secondary Bedrooms are Bright and Good Size. Alabaster White Sheetrock Walls Throughout the Home give this Barnhouse Design a Modern Flare!! Large Deck to Enjoy the Private Yard. Concrete Sidewalks, Fields to the left and behind the home give added privacy. A Lot Of Countryside To ENJOY
Property Details
Home Type
- Mobile/Manufactured
Est. Annual Taxes
- $414
Year Built
- Built in 2024 | New Construction
Lot Details
- 0.74 Acre Lot
- Property fronts a private road
- Property fronts an easement
- Dirt Road
- Landscaped
- Level Lot
- Private Yard
- Back and Front Yard
Home Design
- Ranch Style House
- Transitional Architecture
- Traditional Architecture
- Farmhouse Style Home
- Brick Foundation
- Permanent Foundation
- Frame Construction
- Shingle Roof
- Architectural Shingle Roof
- Vinyl Siding
Interior Spaces
- 1,587 Sq Ft Home
- Open Floorplan
- Built-In Features
- Beamed Ceilings
- Ceiling Fan
- Blinds
- Family Room with Fireplace
- Dining Room
Kitchen
- Electric Range
- Ice Maker
- Dishwasher
- Kitchen Island
Flooring
- Carpet
- Vinyl
Bedrooms and Bathrooms
- 3 Bedrooms
- Walk-In Closet
- 2 Full Bathrooms
- Double Vanity
- Separate Shower in Primary Bathroom
- Soaking Tub
- Walk-in Shower
Laundry
- Laundry Room
- Laundry on main level
Parking
- 2 Parking Spaces
- Gravel Driveway
- 2 Open Parking Spaces
Outdoor Features
- Deck
- Covered patio or porch
Schools
- Bunn Elementary And Middle School
- Bunn High School
Utilities
- Forced Air Heating and Cooling System
- Heat Pump System
- Private Water Source
- Well
- Septic Tank
Community Details
- No Home Owners Association
Listing and Financial Details
- Assessor Parcel Number 047276
Map
Home Values in the Area
Average Home Value in this Area
Tax History
| Year | Tax Paid | Tax Assessment Tax Assessment Total Assessment is a certain percentage of the fair market value that is determined by local assessors to be the total taxable value of land and additions on the property. | Land | Improvement |
|---|---|---|---|---|
| 2024 | $304 | $50,880 | $50,880 | $0 |
| 2023 | $223 | $25,440 | $25,440 | $0 |
| 2022 | $223 | $25,440 | $25,440 | $0 |
Property History
| Date | Event | Price | Change | Sq Ft Price |
|---|---|---|---|---|
| 04/18/2025 04/18/25 | For Sale | $292,900 | -- | $185 / Sq Ft |
Similar Homes in Zebulon, NC
Source: Doorify MLS
MLS Number: 10090357
APN: 047276
- 906 Perry Rd
- 10 Acres P G Pearce Rd
- 0 Moonlight Dr
- 492 Perry Rd
- 50 Gadwall Ct
- 70 Water Willow Ln
- 100 Water Willow Ln
- 1017 Ridgecrest Dr
- 1278 Valley Ct
- 20 Water Willow Ln N
- 409 Rogers Rd
- 1027 Johnson Town Rd
- 422 Johnson Town Rd
- 0 Johnson Town Rd Unit 10069960
- 4909 Hidden Pasture Way
- 4041 Wendy Ln
- 43 Old Halifax Rd
- 0 Old Halifax Rd Unit 10076156
- 2518 Pilot Riley Rd
- 10 Gray Bass Ct
