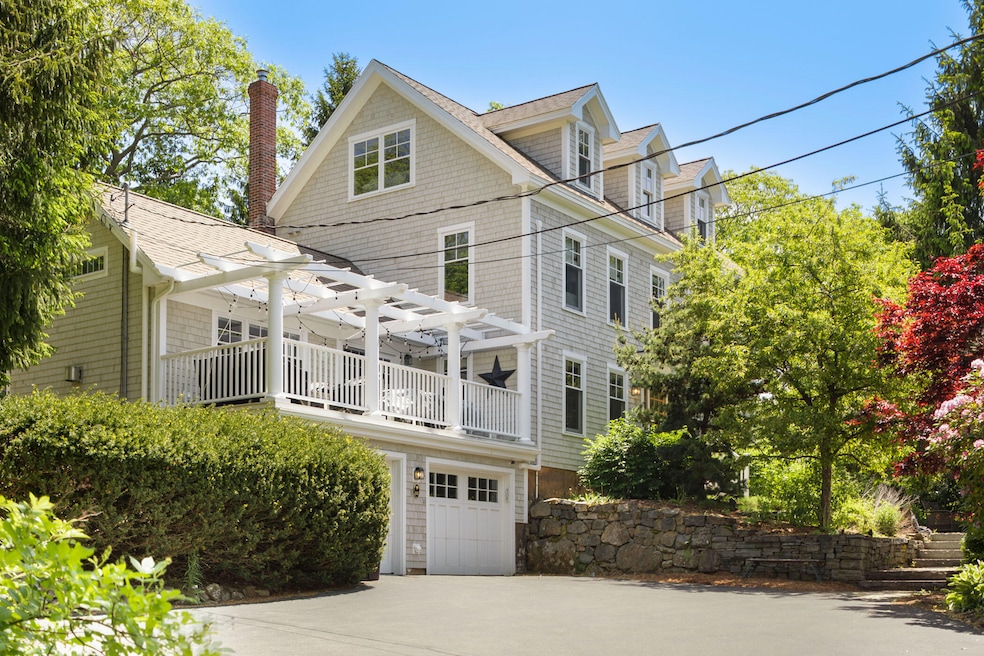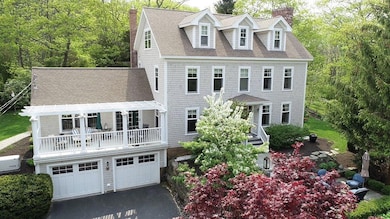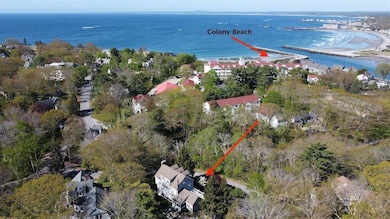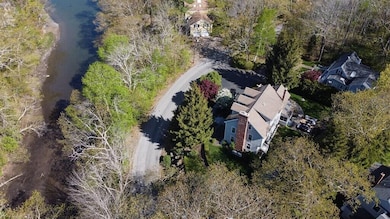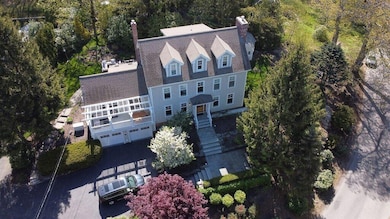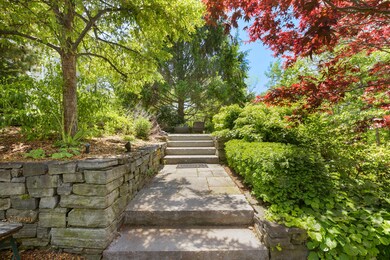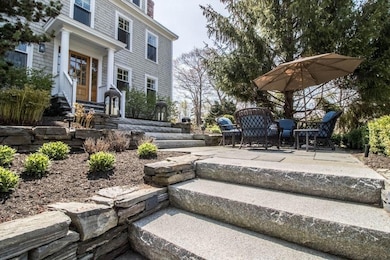Welcome to The Cape Arundel neighborhood; one of the most sought after neighborhoods in Kennebunkport. This property is located just a 3-5 minute walk to The Colony Hotel, Colony Beach, Shops and Restaurants, and about a mile to Walker's Point! The house is perched up on a knoll overlooking a cove. The impeccable grounds offer manicured natural privacy and charming hardscaping.
The first floor features a Chef's kitchen with high end appliances, living room with gas fireplace, dining room, a deck overlooking the cove with a pergola, back screened in porch, a half bathroom, and an oversized living room with a gas fireplace.
The second floor has 3 bedrooms and 2 full bathrooms. The primary bedroom suite offers a walk in closet and bathroom with a tile shower and soaking tub.
Walk up to the third floor to find 2 additional bedrooms and 1 full bathroom.
The finished basement has a full bathroom, large bonus room, and mechanical room with direct access to the garage.
This property has extensive lucrative rental revenue. Inquire for more information.
Air conditioning, whole house generator, high end appliances, well landscaped, amazing location!
Contact me today for a private showing.

