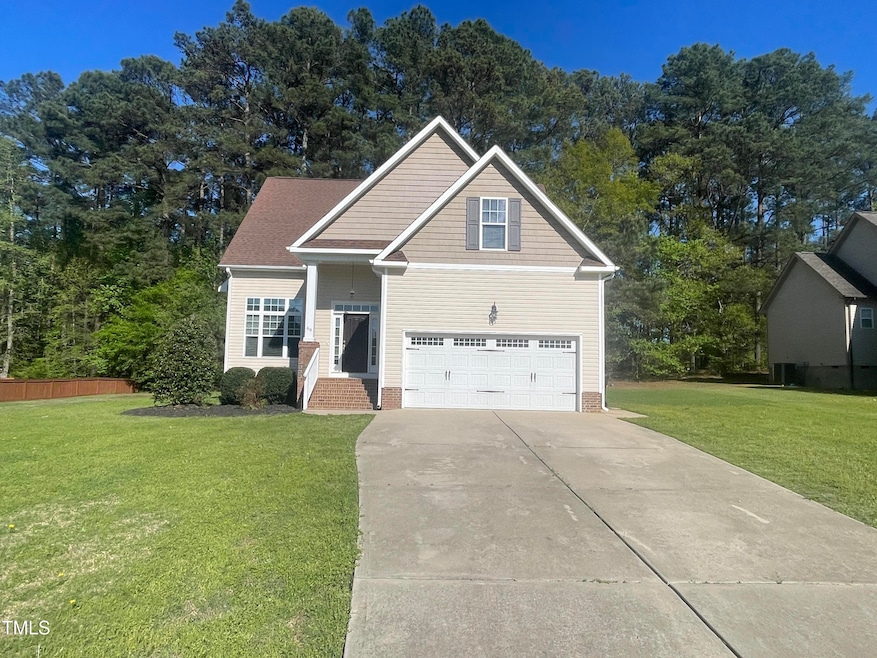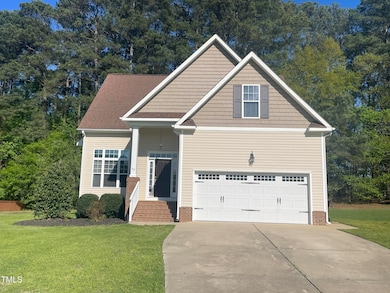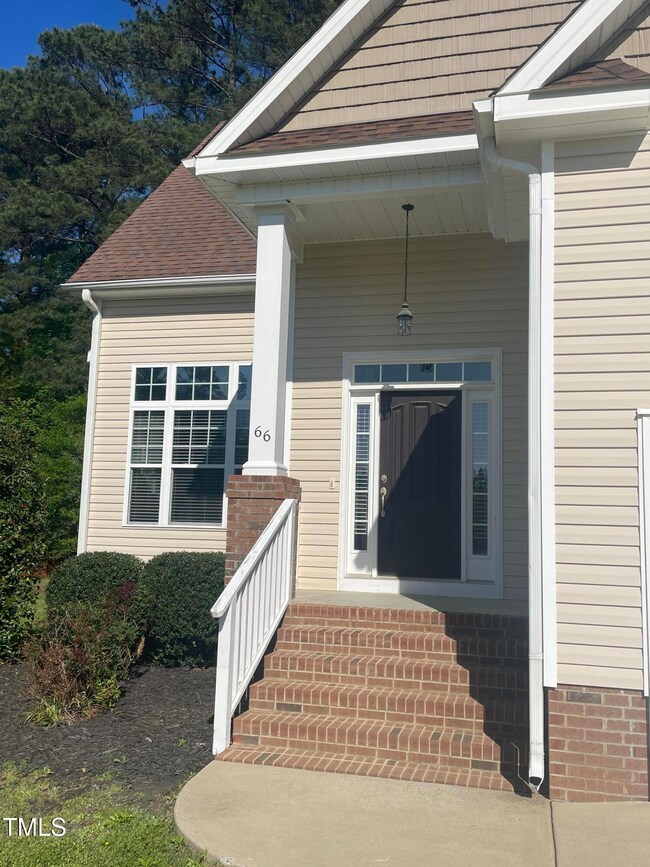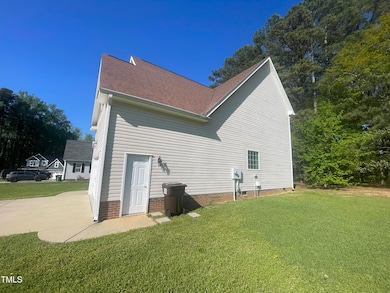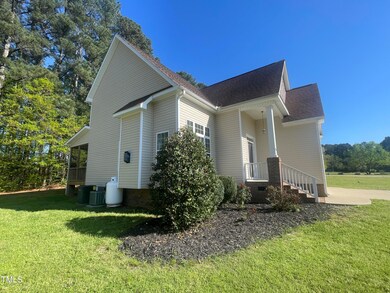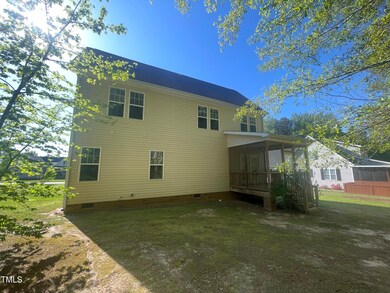
66 Saddle Ln Lillington, NC 27546
Estimated payment $1,831/month
Highlights
- Vaulted Ceiling
- Wood Flooring
- Loft
- Traditional Architecture
- Main Floor Primary Bedroom
- No HOA
About This Home
Ideal location but quiet neighborhood! Minutes to Lillington, Hwy 210 and Hwy 421/401. Established neighborhood. Established trees in the backyard! Offering an open floor plan with the primary on the main level. Second level offers open loft, 2 bedrooms, bathroom with separate vanities, and large bonus room! Don't forget your outside space of a nice screen porch, flat backyard, and mature privacy trees! Don't miss out on this home
Home Details
Home Type
- Single Family
Est. Annual Taxes
- $1,923
Year Built
- Built in 2011
Lot Details
- 0.45 Acre Lot
- Cleared Lot
- Landscaped with Trees
- Front Yard
- Property is zoned RA-30
Parking
- 2 Car Attached Garage
- Private Driveway
- 4 Open Parking Spaces
Home Design
- Traditional Architecture
- Block Foundation
- Frame Construction
- Shingle Roof
- Vinyl Siding
Interior Spaces
- 1,952 Sq Ft Home
- 1.5-Story Property
- Tray Ceiling
- Smooth Ceilings
- Vaulted Ceiling
- Ceiling Fan
- Living Room with Fireplace
- Breakfast Room
- Loft
- Bonus Room
Kitchen
- Range
- Dishwasher
Flooring
- Wood
- Carpet
- Ceramic Tile
Bedrooms and Bathrooms
- 3 Bedrooms
- Primary Bedroom on Main
- Walk-In Closet
- Private Water Closet
- Walk-in Shower
Laundry
- Laundry Room
- Laundry on main level
- Washer and Dryer
Outdoor Features
- Covered patio or porch
- Rain Gutters
Schools
- Shawtown Lillington Elementary School
- Harnett Central Middle School
- Harnett Central High School
Utilities
- Central Heating and Cooling System
- Heat Pump System
- Electric Water Heater
- Septic Tank
Community Details
- No Home Owners Association
- Johnson Farms Subdivision
Listing and Financial Details
- Assessor Parcel Number 0651-81-8337.000
Map
Home Values in the Area
Average Home Value in this Area
Tax History
| Year | Tax Paid | Tax Assessment Tax Assessment Total Assessment is a certain percentage of the fair market value that is determined by local assessors to be the total taxable value of land and additions on the property. | Land | Improvement |
|---|---|---|---|---|
| 2024 | $1,923 | $265,987 | $0 | $0 |
| 2023 | $1,923 | $265,987 | $0 | $0 |
| 2022 | $1,651 | $265,987 | $0 | $0 |
| 2021 | $1,651 | $184,230 | $0 | $0 |
| 2020 | $1,651 | $184,230 | $0 | $0 |
| 2019 | $1,636 | $184,230 | $0 | $0 |
| 2018 | $1,636 | $184,230 | $0 | $0 |
| 2017 | $1,599 | $184,230 | $0 | $0 |
| 2016 | $1,734 | $200,540 | $0 | $0 |
| 2015 | $1,734 | $200,540 | $0 | $0 |
| 2014 | $1,734 | $200,540 | $0 | $0 |
Property History
| Date | Event | Price | Change | Sq Ft Price |
|---|---|---|---|---|
| 04/15/2025 04/15/25 | Pending | -- | -- | -- |
| 04/10/2025 04/10/25 | For Sale | $300,000 | +47.1% | $154 / Sq Ft |
| 07/12/2013 07/12/13 | Sold | $204,000 | 0.0% | $101 / Sq Ft |
| 06/12/2013 06/12/13 | Pending | -- | -- | -- |
| 06/22/2012 06/22/12 | For Sale | $204,000 | -- | $101 / Sq Ft |
Deed History
| Date | Type | Sale Price | Title Company |
|---|---|---|---|
| Warranty Deed | $204,000 | None Available | |
| Warranty Deed | $27,000 | -- |
Mortgage History
| Date | Status | Loan Amount | Loan Type |
|---|---|---|---|
| Open | $210,732 | VA | |
| Previous Owner | $176,000 | Construction |
Similar Homes in the area
Source: Doorify MLS
MLS Number: 10088352
APN: 110661 0100 04
- 88 Baldwin St
- 118 Fairwinds Dr
- 104 Fairwinds Dr
- 82 Fairwinds Dr
- 52 Fairwinds Dr
- 277 Gregory Village Dr
- 44 Fairwinds Dr
- 34 Fairwinds Dr
- 18 Fairwinds Dr
- 286 Beacon Hill Rd
- 46 Mable Ct Unit 21p
- 35 Mable Ct Unit 3
- 43 Mable Ct Unit 4
- 244 Nathan Dr Unit 51p
- 252 Nathan Dr Unit 50p
- 55 Mable Ct Unit 5
- 167 Hazelwood Rd
- 241 Indigo St
- 63 Mable Ct Unit 6
- 0 Chesley Ln
