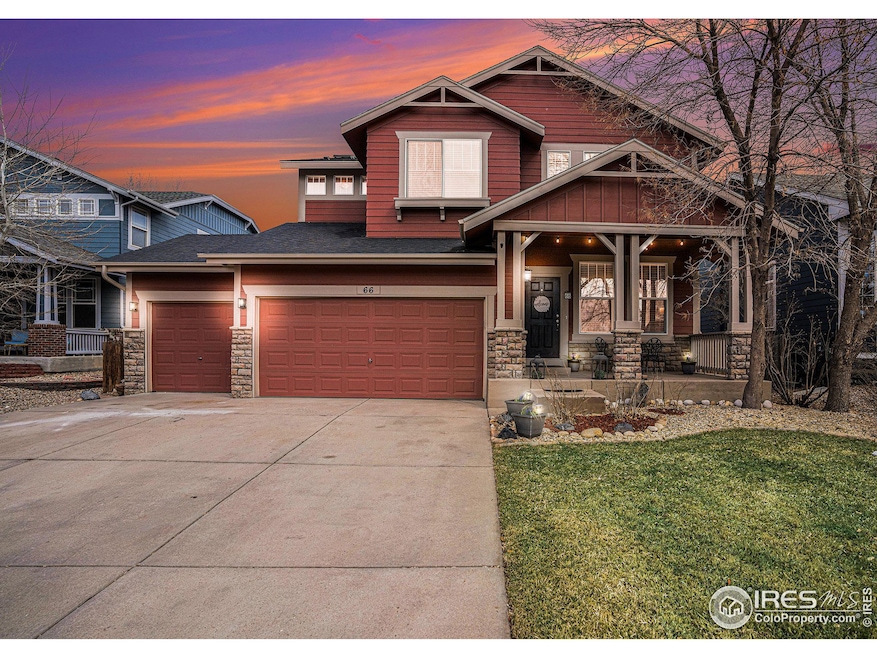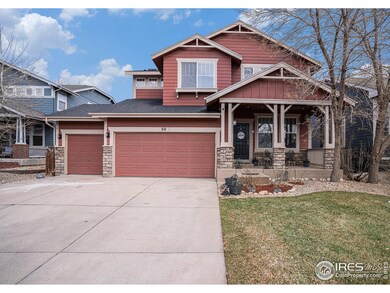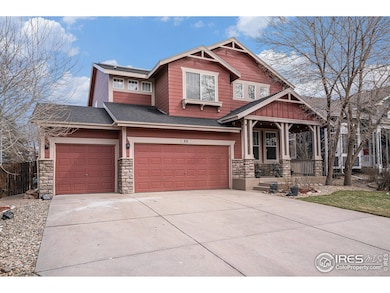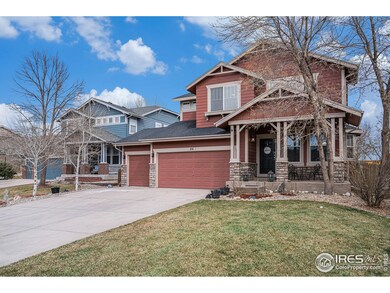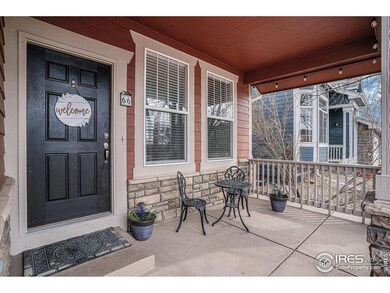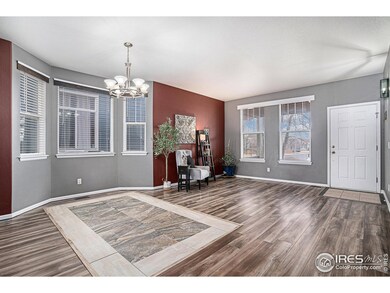
66 Saxony Rd Johnstown, CO 80534
Estimated payment $3,748/month
Highlights
- Solar Power System
- Mountain View
- Main Floor Bedroom
- Open Floorplan
- Wood Flooring
- Loft
About This Home
Seeking backup offers! Mountain views, incredible space, and a backyard built for entertaining-this home has it all! From the moment you step onto the front porch, you'll be greeted by breathtaking mountain views that continue into the upstairs living room. Inside, the layout is designed for both comfort and connection, offering multiple gathering spaces to fit your lifestyle. The open-concept family room and kitchen keep the heart of the home flowing, while the spacious entry room doubles as both a formal dining and living area. Upstairs, a bright and airy loft provides the perfect bonus space-whether for a media room, office, or play area. The primary suite is a true retreat-one of the biggest in the neighborhood! It boasts a huge walk-in closet and a spa-like 5-piece bath. Two additional bedrooms upstairs share a full bath, while a main-floor bedroom and bathroom offer ideal guest or multi-generational living. Step outside into your backyard oasis, where entertaining is effortless. With an outdoor bar, a welcoming seating area, stylish galvanized metal accents, and raised garden beds, this private retreat is perfect for relaxing or hosting summer get-togethers-plus, no backyard neighbors! This home is as practical as it is beautiful, with a brand-new AC (installed last summer), a new furnace, and a new hot water heater-giving you peace of mind for years to come. Additional highlights include a spacious 3-car garage, stunning custom woodworking throughout, and an unfinished basement already framed and ready for your vision-including a fun secret room under the stairs! The kitchen is a dream with double ovens, high-end cabinetry, and all appliances included. With a solar system for energy efficiency and priced to sell, this home won't last long. Don't miss your chance to make it yours!
Home Details
Home Type
- Single Family
Est. Annual Taxes
- $3,380
Year Built
- Built in 2005
Lot Details
- 8,712 Sq Ft Lot
- West Facing Home
- Wood Fence
- Sprinkler System
HOA Fees
- $40 Monthly HOA Fees
Parking
- 3 Car Attached Garage
Home Design
- Wood Frame Construction
- Composition Roof
Interior Spaces
- 2,780 Sq Ft Home
- 2-Story Property
- Open Floorplan
- Gas Fireplace
- Window Treatments
- Bay Window
- Dining Room
- Recreation Room with Fireplace
- Loft
- Mountain Views
- Unfinished Basement
- Basement Fills Entire Space Under The House
- Washer and Dryer Hookup
Kitchen
- Eat-In Kitchen
- Double Oven
- Electric Oven or Range
- Microwave
- Dishwasher
- Kitchen Island
- Disposal
Flooring
- Wood
- Laminate
Bedrooms and Bathrooms
- 4 Bedrooms
- Main Floor Bedroom
- Jack-and-Jill Bathroom
- Primary bathroom on main floor
Outdoor Features
- Patio
- Exterior Lighting
Schools
- Pioneer Ridge Elementary School
- Roosevelt Middle School
- Roosevelt High School
Additional Features
- Solar Power System
- Forced Air Heating and Cooling System
Listing and Financial Details
- Assessor Parcel Number R2987504
Community Details
Overview
- Association fees include management
- Stroh Farm Fg#2 Lot Line Adj Subdivision
Recreation
- Park
Map
Home Values in the Area
Average Home Value in this Area
Tax History
| Year | Tax Paid | Tax Assessment Tax Assessment Total Assessment is a certain percentage of the fair market value that is determined by local assessors to be the total taxable value of land and additions on the property. | Land | Improvement |
|---|---|---|---|---|
| 2024 | $3,175 | $37,990 | $5,700 | $32,290 |
| 2023 | $3,175 | $38,350 | $5,750 | $32,600 |
| 2022 | $2,937 | $27,380 | $5,840 | $21,540 |
| 2021 | $3,165 | $28,170 | $6,010 | $22,160 |
| 2020 | $2,979 | $27,280 | $5,580 | $21,700 |
| 2019 | $2,330 | $27,280 | $5,580 | $21,700 |
| 2018 | $2,102 | $24,590 | $4,680 | $19,910 |
| 2017 | $2,137 | $24,590 | $4,680 | $19,910 |
| 2016 | $1,954 | $22,480 | $4,300 | $18,180 |
| 2015 | $1,981 | $22,480 | $4,300 | $18,180 |
| 2014 | $1,546 | $18,110 | $3,580 | $14,530 |
Property History
| Date | Event | Price | Change | Sq Ft Price |
|---|---|---|---|---|
| 03/21/2025 03/21/25 | For Sale | $615,000 | +133.0% | $221 / Sq Ft |
| 01/28/2019 01/28/19 | Off Market | $264,000 | -- | -- |
| 10/04/2012 10/04/12 | Sold | $264,000 | 0.0% | $95 / Sq Ft |
| 09/04/2012 09/04/12 | Pending | -- | -- | -- |
| 08/14/2012 08/14/12 | For Sale | $264,000 | -- | $95 / Sq Ft |
Deed History
| Date | Type | Sale Price | Title Company |
|---|---|---|---|
| Warranty Deed | $264,000 | Guardian Title | |
| Warranty Deed | $224,500 | Fidelity National Title Insu | |
| Special Warranty Deed | $190,000 | Cat | |
| Trustee Deed | -- | None Available | |
| Warranty Deed | $285,747 | Ryland Title Company |
Mortgage History
| Date | Status | Loan Amount | Loan Type |
|---|---|---|---|
| Open | $154,200 | New Conventional | |
| Closed | $85,000 | New Conventional | |
| Closed | $269,387 | New Conventional | |
| Previous Owner | $179,600 | New Conventional | |
| Previous Owner | $165,000 | Unknown | |
| Previous Owner | $22,000 | Unknown | |
| Previous Owner | $228,597 | Fannie Mae Freddie Mac |
Similar Homes in Johnstown, CO
Source: IRES MLS
MLS Number: 1028989
APN: R2987504
- 138 Saxony Rd
- 214 Saxony Rd
- 2241 Mandarin Ct
- 248 Muscovey Ln
- 2647 White Wing Rd
- 2158 Widgeon Dr
- 2122 Blue Wing Dr
- 2755 Aylesbury Way
- 2801 Muscovey Ct
- 2130 Black Duck Ave
- 2980 Panorama Ct
- 3000 Panorama Ct
- 3040 Panorama Ct
- 3020 Panorama Ct
- 3060 Panorama Ct
- 3081 Panorama Ct
- 3080 Panorama Ct
- 1907 Green Wing Dr
- 1710 Wood Duck Dr
- 9260 Meadow Farms Dr
