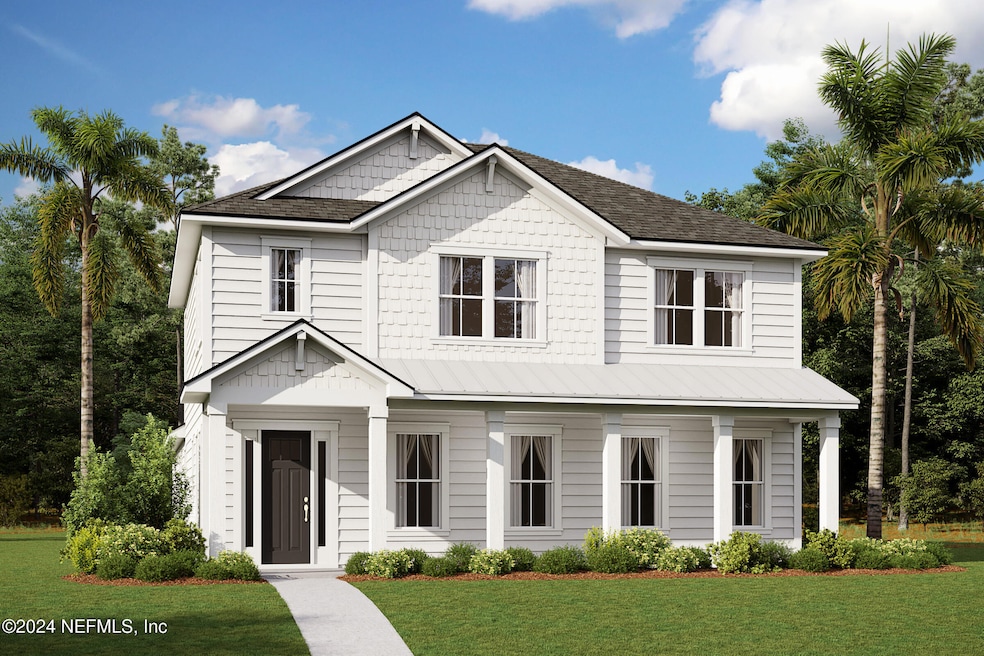
66 Seabrook Village Ave Ponte Vedra Beach, FL 32081
Estimated payment $4,729/month
Highlights
- Fitness Center
- Under Construction
- Traditional Architecture
- Allen D. Nease Senior High School Rated A
- Indoor airPLUS
- Loft
About This Home
**Ask about 5.49% (5.72% APR) 30-Year Conventional Fixed Rate Promotion plus up to 2% towards closing costs - See Sales Associates for Details! ** Seabrook Village 100% Energy Star Certified Home built by Providence Homes! The Salt features 4 bedrooms, 3.5 baths, Study and Loft. Owners Suite downstairs, Family room and cafe with sliding glass doors opens to rear side patio. Gourmet kitchen open to cafe/family. Luxury vinyl plank flooring throughout home and carpet in the bedrooms. Second floor with 3 bedrooms, 2 baths, loft. This is a rear entry 3 car garage home. April/May 2025 completion.
Home Details
Home Type
- Single Family
Est. Annual Taxes
- $3,673
Year Built
- Built in 2025 | Under Construction
Lot Details
- 6,534 Sq Ft Lot
- Lot Dimensions are 65x120
- Front and Back Yard Sprinklers
- Zoning described as PUD
HOA Fees
- $70 Monthly HOA Fees
Parking
- 3 Car Attached Garage
- Garage Door Opener
Home Design
- Traditional Architecture
- Wood Frame Construction
- Shingle Roof
Interior Spaces
- 2,838 Sq Ft Home
- 2-Story Property
- Entrance Foyer
- Family Room
- Loft
- Fire and Smoke Detector
- Washer and Electric Dryer Hookup
Kitchen
- Eat-In Kitchen
- Breakfast Bar
- Gas Cooktop
- Microwave
- Dishwasher
- Kitchen Island
- Disposal
Flooring
- Carpet
- Tile
- Vinyl
Bedrooms and Bathrooms
- 4 Bedrooms
- Walk-In Closet
- Low Flow Plumbing Fixtures
- Shower Only
Eco-Friendly Details
- Energy-Efficient Appliances
- Energy-Efficient Windows
- Energy-Efficient HVAC
- Indoor airPLUS
Outdoor Features
- Patio
- Front Porch
Schools
- Pine Island Academy Elementary And Middle School
- Allen D. Nease High School
Utilities
- Zoned Heating and Cooling
- Heat Pump System
- Tankless Water Heater
- Gas Water Heater
Listing and Financial Details
- Assessor Parcel Number 0705010070
Community Details
Overview
- Nocatee Subdivision
Recreation
- Community Basketball Court
- Community Playground
- Fitness Center
- Children's Pool
- Dog Park
- Jogging Path
Map
Home Values in the Area
Average Home Value in this Area
Tax History
| Year | Tax Paid | Tax Assessment Tax Assessment Total Assessment is a certain percentage of the fair market value that is determined by local assessors to be the total taxable value of land and additions on the property. | Land | Improvement |
|---|---|---|---|---|
| 2024 | $1,149 | $140,000 | $140,000 | -- |
| 2023 | $1,149 | $90,500 | $90,500 | -- |
Property History
| Date | Event | Price | Change | Sq Ft Price |
|---|---|---|---|---|
| 12/18/2024 12/18/24 | For Sale | $779,900 | -- | $275 / Sq Ft |
Similar Homes in Ponte Vedra Beach, FL
Source: realMLS (Northeast Florida Multiple Listing Service)
MLS Number: 2061157
APN: 070501-0070
- 67 Seabrook Village Ave
- 166 Blue Hampton Dr
- 340 Sienna Palm Dr
- 99 Seabrook Village Ave
- 146 Blue Hampton Dr
- 138 Blue Hampton Dr
- 107 Seabrook Village Ave
- 20 Caiden Dr
- 88 Blue Hampton Dr
- 159 Seabrook Village Ave
- 118 Caiden Dr
- 126 Caiden Dr
- 136 Caiden Dr
- 336 Blue Hampton Dr
- 127 Caiden Dr
- 95 Blue Oak Ct
- 137 Caiden Dr
- 299 Blue Hampton Dr
- 160 Caiden Dr
- 145 Caiden Dr
