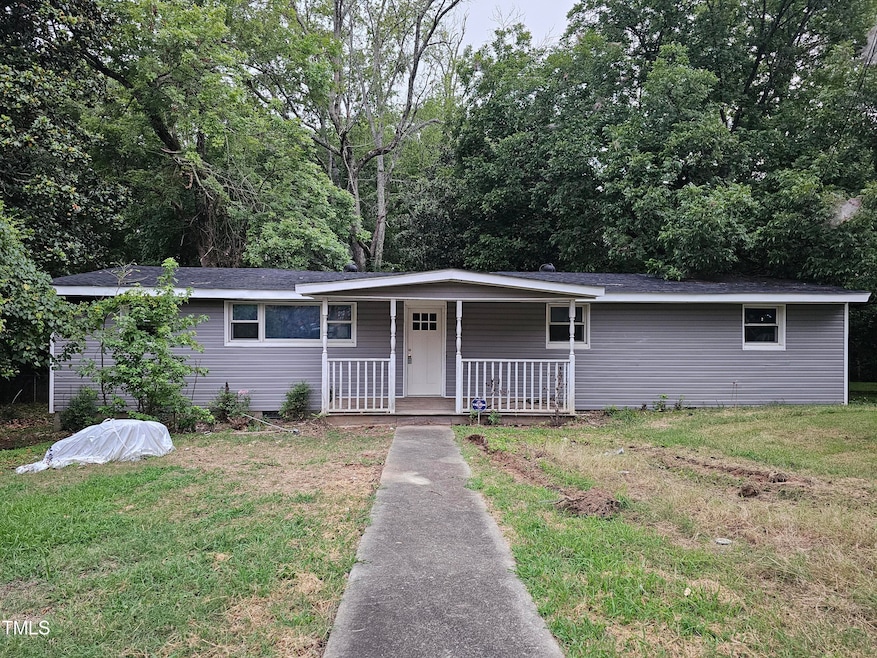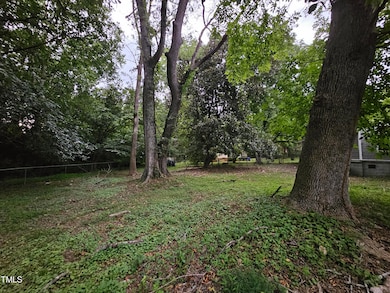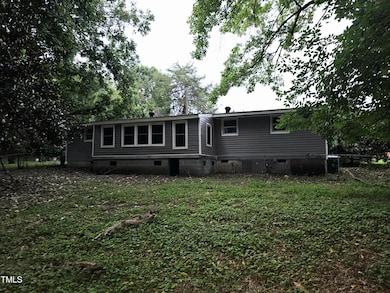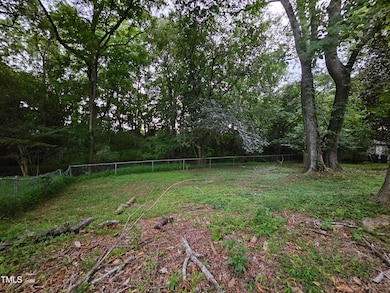
66 Toomer Loop Rd Pittsboro, NC 27312
Estimated payment $976/month
Highlights
- Ranch Style House
- No HOA
- Forced Air Heating and Cooling System
- Private Yard
- Fireplace
- Pie Shaped Lot
About This Home
Attention Investors and contractors! Bring your paint brush and hammer, or maybe your jackhammer. This house needs more than a paint job. With a little Imagination and Elbow Grease you will bring this Ranch in an amazing Pittsboro Location back to life and to the stunner it once was! Seller has completed some of the work for you by replacing windows, roof and vinyl siding. Time for your personal touches to make it home! Sold as is. Needs significant repairs. Seller will not make any repairs or turn on utilities for inspections. Cash and Renovation loans only. Will not qualify for financing.
Home Details
Home Type
- Single Family
Est. Annual Taxes
- $993
Year Built
- Built in 1963
Lot Details
- 0.7 Acre Lot
- Pie Shaped Lot
- Private Yard
Home Design
- Ranch Style House
- Transitional Architecture
- Pillar, Post or Pier Foundation
- Shingle Roof
- Vinyl Siding
Interior Spaces
- 1,344 Sq Ft Home
- Fireplace
- Basement
- Crawl Space
Bedrooms and Bathrooms
- 3 Bedrooms
- 1 Full Bathroom
Parking
- 3 Parking Spaces
- Gravel Driveway
- 3 Open Parking Spaces
Schools
- Pittsboro Elementary School
- Horton Middle School
- Northwood High School
Utilities
- Forced Air Heating and Cooling System
Community Details
- No Home Owners Association
Listing and Financial Details
- Assessor Parcel Number 7770
Map
Home Values in the Area
Average Home Value in this Area
Tax History
| Year | Tax Paid | Tax Assessment Tax Assessment Total Assessment is a certain percentage of the fair market value that is determined by local assessors to be the total taxable value of land and additions on the property. | Land | Improvement |
|---|---|---|---|---|
| 2024 | $1,264 | $88,308 | $34,318 | $53,990 |
| 2023 | $1,264 | $88,308 | $34,318 | $53,990 |
| 2022 | $1,186 | $88,308 | $34,318 | $53,990 |
| 2021 | $1,558 | $123,627 | $34,318 | $89,309 |
| 2020 | $967 | $69,976 | $17,212 | $52,764 |
| 2019 | $571 | $69,976 | $17,212 | $52,764 |
| 2018 | $536 | $69,976 | $17,212 | $52,764 |
| 2017 | $536 | $69,976 | $17,212 | $52,764 |
| 2016 | $912 | $69,976 | $17,212 | $52,764 |
| 2015 | $903 | $69,976 | $17,212 | $52,764 |
| 2014 | $21 | $69,976 | $17,212 | $52,764 |
| 2013 | -- | $69,976 | $17,212 | $52,764 |
Property History
| Date | Event | Price | Change | Sq Ft Price |
|---|---|---|---|---|
| 04/22/2025 04/22/25 | Pending | -- | -- | -- |
| 04/22/2025 04/22/25 | For Sale | $160,000 | -- | $119 / Sq Ft |
Deed History
| Date | Type | Sale Price | Title Company |
|---|---|---|---|
| Warranty Deed | $65,000 | -- | |
| Warranty Deed | -- | None Available |
Mortgage History
| Date | Status | Loan Amount | Loan Type |
|---|---|---|---|
| Closed | $70,000 | New Conventional |
About the Listing Agent

Stephanie is a professional REALTOR® who has a powerful combination of experience and education. Her career background includes mortgage banking, property investment, real estate sales and home staging. Her broad range of expertise enables her to serve a wide variety of clientele, in all market conditions.
Stephanie is a North Carolina native and East Carolina University alumni. She began her real estate career in 2004 when she purchased her first investment property. She continues to
Stephanie's Other Listings
Source: Doorify MLS
MLS Number: 10090868
APN: 0007770
- 298 E Salisbury St
- 132 N Masonic St
- 55 Lindsey St
- 30 Midway St
- 106 Cottage Way Unit 33
- 54 Cottage Way
- 123 Cottage Way
- 167 Edgefield St
- 235 Cottage Way
- 36 Plenty Ct
- 1067-1099 Fire Tower Rd
- 543 Chatham Forest Dr
- 0 N Carolina 902
- 0 N Carolina 87 Unit 2491723
- 3457 N Carolina 87
- 9311 N Carolina 87
- 9231 N Carolina 87
- 36 Whitehall Dr
- 114 Whispering Meadows Ln
- 75 Old Goldston Rd



