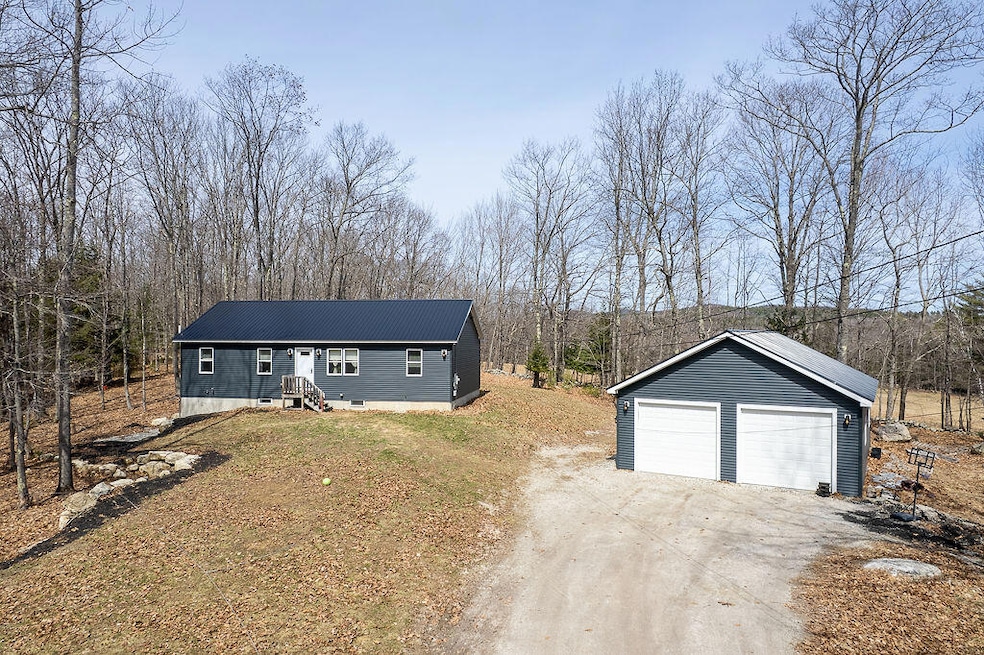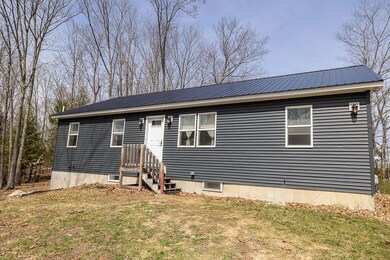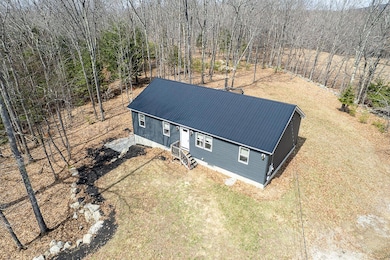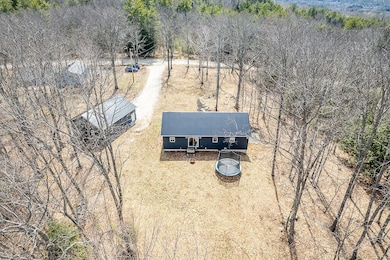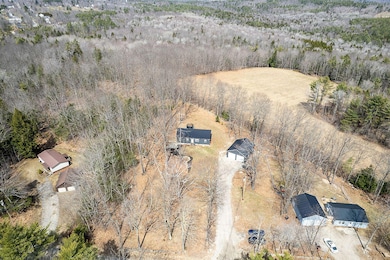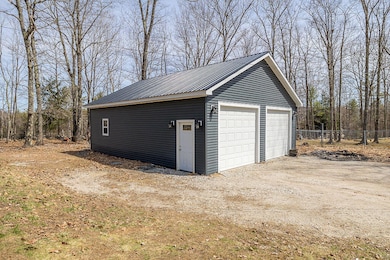Immaculate 3-Bed, 3-Bath Ranch on a Private, Wooded Lot: Discover the perfect blend of comfort, style, and serenity in this beautifully maintained open-concept ranch, tucked away on a peaceful, wooded lot. This immaculate 3-bedroom, 3-bathroom home offers a spacious and flexible layout, ideal for everyday living and effortless entertaining.Step into a bright, airy interior where the expansive living area flows seamlessly into a well-appointed kitchen—complete with a center island featuring a gorgeous butcher block top, ample cabinetry, and a dining space that welcomes everything from quiet morning coffee to lively dinner parties.The primary suite is a true retreat, featuring a generous walk-in closet, a built-in closet safe, and a private en-suite bath. Two additional bedrooms provide comfort and versatility—one with its own closet safe for added security—and a second full bath completes the main level.Downstairs, a full basement unlocks even more potential: a large game room with two 85 inch tv's which convey with the property, office/flex space, a dedicated laundry area, and a third full bathroom. With the septic system already approved for two more bedrooms, you have the opportunity to expand the living space to suit your needs.This home also comes equipped with a full 8-camera security system and a 65-inch monitor screen, ensuring peace of mind. And when the power goes out? No worries—the portable generator stays with the home, offering dependable backup power whenever you need it.Outside, enjoy the privacy and tranquility of your wooded surroundings—perfect for hiking, hunting, or simply unwinding in nature. A detached oversized two-car garage provides plenty of room for vehicles, tools, and storage, with generous outdoor parking as well.Whether you're seeking a turnkey home with room to grow or a secluded sanctuary surrounded by nature, this one checks all the boxes—and then some. OPEN HOUSE Saturday April 26 2025 11:00 am - 1:00 p

