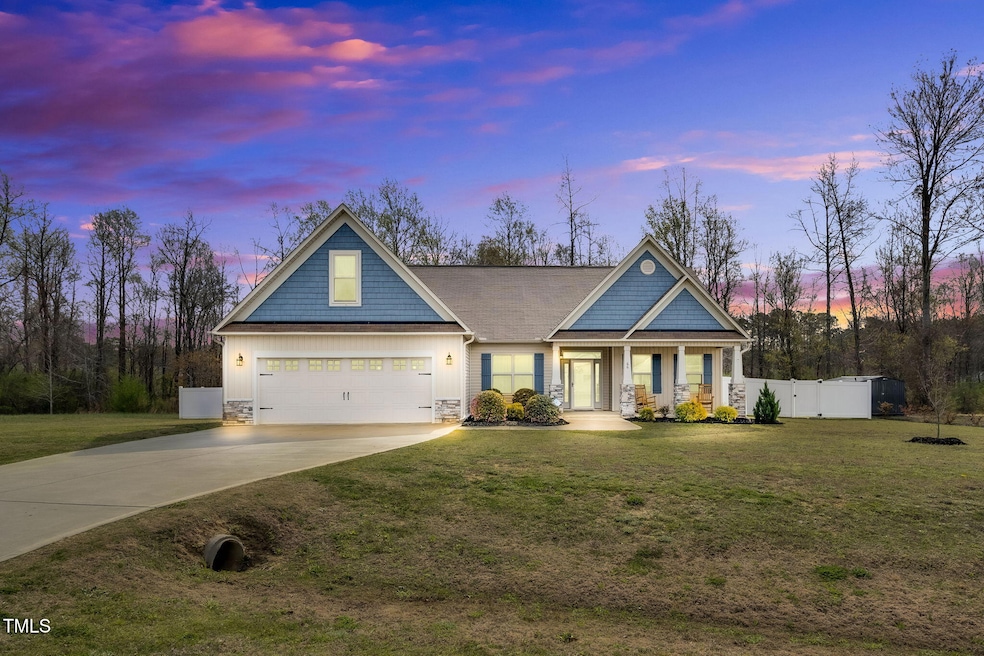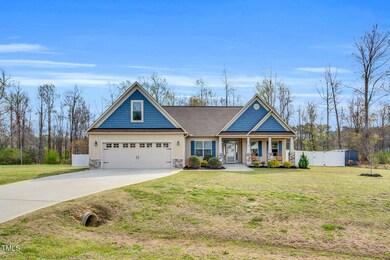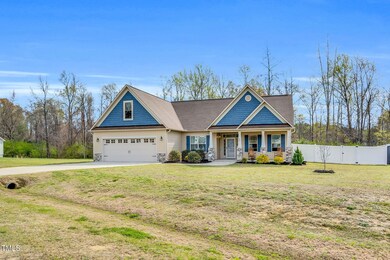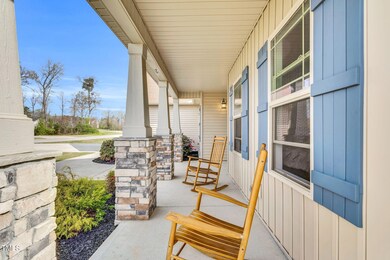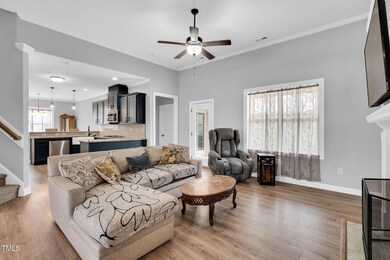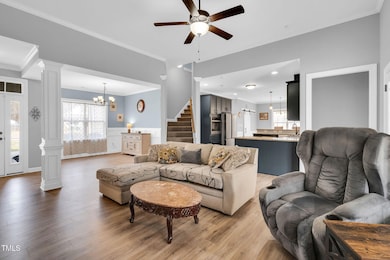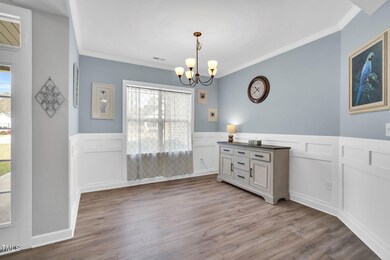
66 Voyage Cir Smithfield, NC 27577
Estimated payment $2,547/month
Highlights
- Open Floorplan
- Wood Flooring
- High Ceiling
- Craftsman Architecture
- Bonus Room
- Granite Countertops
About This Home
This stunning 3-bedroom, 3-bath home boasts an expansive upstairs loft/bonus room with a closet. The chef's kitchen is equipped with stainless steel appliances, granite countertops, a farmhouse sink, a stylish tile backsplash, and both recessed and pendant lighting. The luxurious primary suite features a cozy sitting area, an elegant double-tray ceiling, a spacious walk-in closet with wood shelving, and dual sinks. With a thoughtfully designed split floor plan, this home offers both comfort and privacy. Relax on the charming rocking chair front porch or enjoy the outdoors on the covered back porch overlooking a fenced-in backyard, perfect for relaxation or entertaining.
Home Details
Home Type
- Single Family
Est. Annual Taxes
- $2,618
Year Built
- Built in 2021
Lot Details
- 0.67 Acre Lot
- Back Yard Fenced
- Landscaped
HOA Fees
- $13 Monthly HOA Fees
Parking
- 2 Car Attached Garage
- Private Driveway
Home Design
- Craftsman Architecture
- Transitional Architecture
- Raised Foundation
- Shingle Roof
- Vinyl Siding
Interior Spaces
- 2,425 Sq Ft Home
- 1-Story Property
- Open Floorplan
- Crown Molding
- Tray Ceiling
- Smooth Ceilings
- High Ceiling
- Ceiling Fan
- Family Room
- Breakfast Room
- Bonus Room
- Utility Room
Kitchen
- Eat-In Kitchen
- Breakfast Bar
- Built-In Oven
- Electric Cooktop
- Microwave
- Plumbed For Ice Maker
- Dishwasher
- Granite Countertops
Flooring
- Wood
- Carpet
- Tile
Bedrooms and Bathrooms
- 3 Bedrooms
- Walk-In Closet
- 3 Full Bathrooms
- Double Vanity
- Separate Shower in Primary Bathroom
- Bathtub with Shower
Laundry
- Laundry Room
- Laundry on main level
Outdoor Features
- Patio
- Front Porch
Schools
- W Smithfield Elementary School
- Swift Creek Middle School
- Cleveland High School
Utilities
- Central Air
- Heating Available
- Electric Water Heater
- Septic Tank
Community Details
- Association fees include ground maintenance
- Caleb Acres HOA, Phone Number (919) 333-3587
- Caleb Acres Subdivision
Listing and Financial Details
- Assessor Parcel Number 167400-18-7739
Map
Home Values in the Area
Average Home Value in this Area
Tax History
| Year | Tax Paid | Tax Assessment Tax Assessment Total Assessment is a certain percentage of the fair market value that is determined by local assessors to be the total taxable value of land and additions on the property. | Land | Improvement |
|---|---|---|---|---|
| 2024 | $2,382 | $294,110 | $40,000 | $254,110 |
| 2023 | $2,265 | $294,110 | $40,000 | $254,110 |
| 2022 | $2,323 | $294,110 | $40,000 | $254,110 |
| 2021 | $395 | $50,000 | $40,000 | $10,000 |
Property History
| Date | Event | Price | Change | Sq Ft Price |
|---|---|---|---|---|
| 04/01/2025 04/01/25 | Pending | -- | -- | -- |
| 03/27/2025 03/27/25 | For Sale | $415,000 | +37.5% | $171 / Sq Ft |
| 12/14/2023 12/14/23 | Off Market | $301,900 | -- | -- |
| 05/19/2021 05/19/21 | Sold | $301,900 | 0.0% | $130 / Sq Ft |
| 03/18/2021 03/18/21 | Pending | -- | -- | -- |
| 03/16/2021 03/16/21 | For Sale | $301,900 | -- | $130 / Sq Ft |
Deed History
| Date | Type | Sale Price | Title Company |
|---|---|---|---|
| Warranty Deed | $302,000 | None Available |
Mortgage History
| Date | Status | Loan Amount | Loan Type |
|---|---|---|---|
| Open | $90,000 | New Conventional | |
| Open | $297,083 | FHA | |
| Closed | $296,431 | FHA |
Similar Homes in Smithfield, NC
Source: Doorify MLS
MLS Number: 10084972
APN: 15I08030V
- 42 Voyage Cir
- 121 Viajar Way
- 109 Mccoy Dr
- 175 Brazil Nut Ln
- 0000 Short Journey Rd
- 952 Olive Branch Dr
- 941 Olive Branch Dr
- 981 Olive Branch Dr
- 899 Olive Branch Dr
- 896 Olive Branch Dr
- 871 Olive Branch Dr
- 880 Olive Branch Dr
- 316 Russ Rd
- 0 Ogburn Rd Unit 10090712
- 2222 Crantock Rd
- 140 Gobbler Dr
- 158 Gobbler Dr
- 178 Gobbler Dr
- 120 Gobbler Dr
- 390 Lake Magnolia Way
