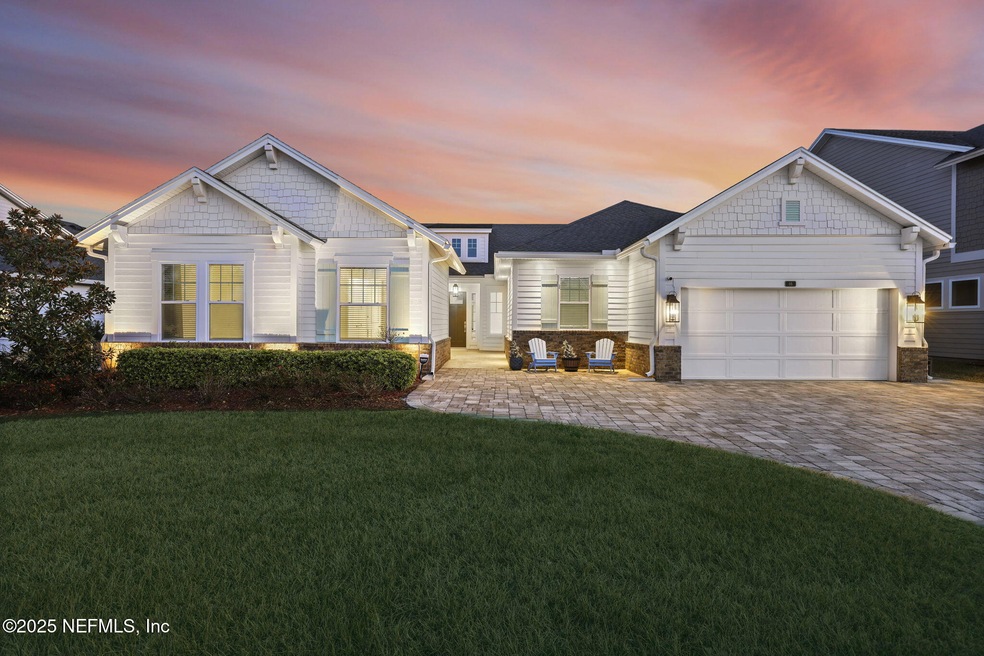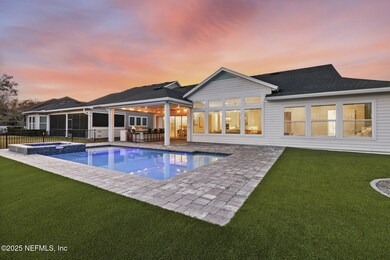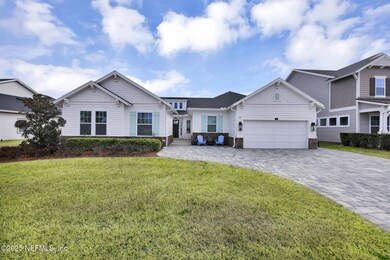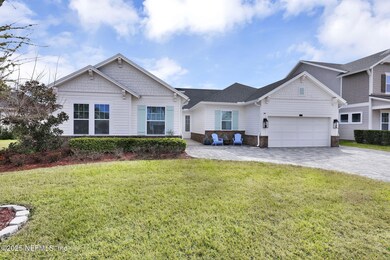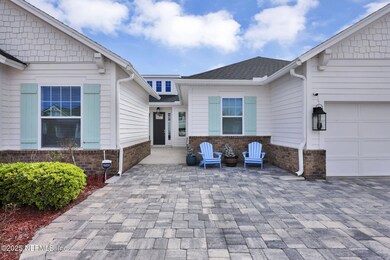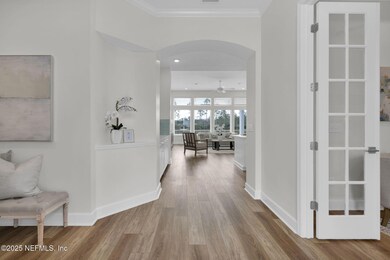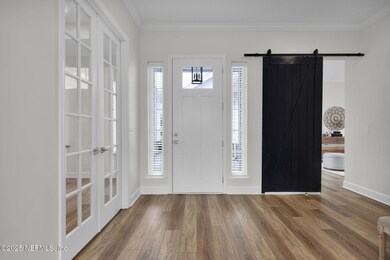
66 Whitefish Trail Ponte Vedra, FL 32081
Estimated payment $8,035/month
Highlights
- Fitness Center
- Gas Heated Pool
- Views of Trees
- Palm Valley Academy Rated A
- Home fronts a pond
- Open Floorplan
About This Home
This beautiful, bright, and open pool home is turnkey ready for a new owner. With a gorgeous white kitchen, including stacked cabinets throughout, the main living area has a cheerful energy about it and is absolutely wonderful for entertaining. The backyard oasis includes a salt water pool, hot tub, fire pit, outdoor kitchen by Paradise Grills, and high end, no maintenance-pet-certified turf. This home has been meticulously cared for since it was built in 2019. 3 car garage. Situated on a quiet street, no through traffic. Close to the park and playground. Water to preserve.
Property improvements:
Driveway refinished with pavers and expanded, turfed yard, hardwired landscape lighting, upgraded lighting indoor and outdoor, Paradise Grills outdoor kitchen and bar (2 refrigerators and a wine fridge), custom built-ins and shelves in closets, laundry room, pantry, and office, fresh paint throughout whole interior and garage, motorized screens on lanai, water softener/filter system
Home Details
Home Type
- Single Family
Est. Annual Taxes
- $9,009
Year Built
- Built in 2019 | Remodeled
Lot Details
- Home fronts a pond
- Wrought Iron Fence
- Property is Fully Fenced
HOA Fees
- $56 Monthly HOA Fees
Parking
- 3 Car Garage
- Garage Door Opener
Property Views
- Pond
- Trees
Home Design
- Wood Frame Construction
- Shingle Roof
- Wood Siding
Interior Spaces
- 3,153 Sq Ft Home
- 1-Story Property
- Open Floorplan
- Built-In Features
- Vaulted Ceiling
- Ceiling Fan
- Entrance Foyer
- Screened Porch
Kitchen
- Eat-In Kitchen
- Breakfast Bar
- Convection Oven
- Electric Oven
- Gas Cooktop
- Microwave
- Dishwasher
- Wine Cooler
- Kitchen Island
- Disposal
Flooring
- Carpet
- Vinyl
Bedrooms and Bathrooms
- 4 Bedrooms
- Split Bedroom Floorplan
- Bathtub With Separate Shower Stall
Laundry
- Dryer
- Front Loading Washer
Pool
- Gas Heated Pool
- Saltwater Pool
Outdoor Features
- Outdoor Kitchen
- Fire Pit
Schools
- Palm Valley Academy Elementary And Middle School
- Allen D. Nease High School
Utilities
- Central Heating and Cooling System
- Tankless Water Heater
- Gas Water Heater
- Water Softener is Owned
Listing and Financial Details
- Assessor Parcel Number 0680632920
Community Details
Overview
- Association fees include ground maintenance
- May Management Association
- Twenty Mile At Nocatee Subdivision
Recreation
- Tennis Courts
- Community Basketball Court
- Pickleball Courts
- Community Playground
- Fitness Center
- Children's Pool
- Park
- Dog Park
- Jogging Path
Map
Home Values in the Area
Average Home Value in this Area
Tax History
| Year | Tax Paid | Tax Assessment Tax Assessment Total Assessment is a certain percentage of the fair market value that is determined by local assessors to be the total taxable value of land and additions on the property. | Land | Improvement |
|---|---|---|---|---|
| 2024 | $9,009 | $567,725 | -- | -- |
| 2023 | $9,009 | $551,189 | $0 | $0 |
| 2022 | $8,840 | $535,135 | $0 | $0 |
| 2021 | $8,812 | $519,549 | $0 | $0 |
| 2020 | $8,793 | $512,376 | $0 | $0 |
| 2019 | $3,430 | $84,000 | $0 | $0 |
Property History
| Date | Event | Price | Change | Sq Ft Price |
|---|---|---|---|---|
| 03/15/2025 03/15/25 | Price Changed | $1,295,000 | -4.1% | $411 / Sq Ft |
| 02/05/2025 02/05/25 | For Sale | $1,350,000 | +103.0% | $428 / Sq Ft |
| 12/17/2023 12/17/23 | Off Market | $665,168 | -- | -- |
| 09/09/2019 09/09/19 | Sold | $665,168 | +5.7% | $212 / Sq Ft |
| 05/18/2019 05/18/19 | Pending | -- | -- | -- |
| 05/07/2019 05/07/19 | For Sale | $629,535 | -- | $201 / Sq Ft |
Deed History
| Date | Type | Sale Price | Title Company |
|---|---|---|---|
| Warranty Deed | $665,200 | Town Square Title Ltd |
Mortgage History
| Date | Status | Loan Amount | Loan Type |
|---|---|---|---|
| Open | $350,000 | Credit Line Revolving | |
| Closed | $100,000 | Credit Line Revolving | |
| Closed | $365,610 | New Conventional | |
| Closed | $365,168 | New Conventional |
Similar Homes in the area
Source: realMLS (Northeast Florida Multiple Listing Service)
MLS Number: 2068733
APN: 068063-2920
- 238 Timbercreek Dr
- 85 Parkbluff Cir
- 419 Park Forest Dr
- 154 Parkbluff Cir
- 189 Timbercreek Dr
- 280 Quail Vista Dr
- 358 Quail Vista Dr
- 140 Cliffside Trail
- 539 Park Forest Dr
- 470 Parkbluff Cir
- 452 Quail Vista Dr
- 466 Quail Vista Dr
- 36 Big Horn Trail
- 317 River Breeze Dr
- 335 River Breeze Dr
- 353 River Breeze Dr
- 336 River Breeze Dr
- 354 River Breeze Dr Unit LOT 3
- 404 River Breeze Dr
- 211 Wilderness Ridge Dr
