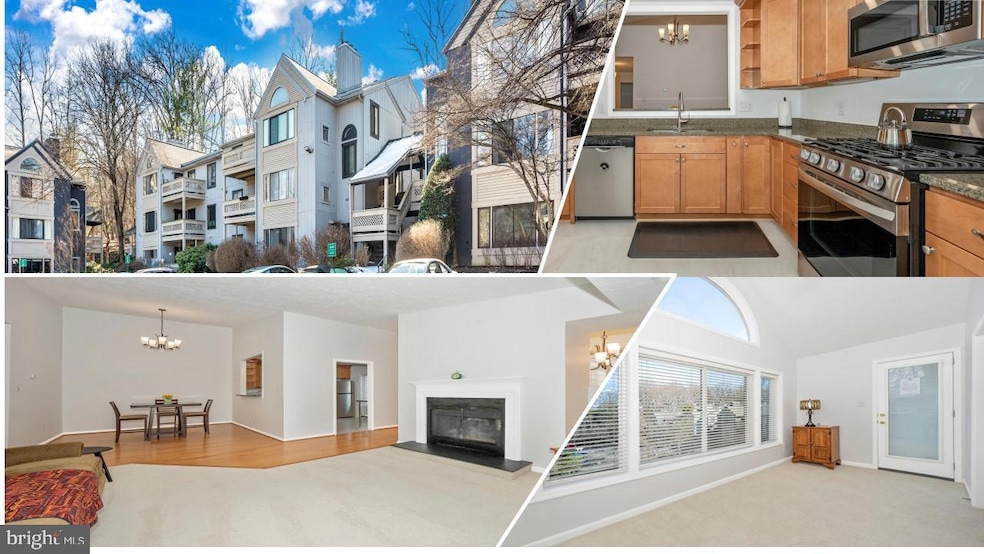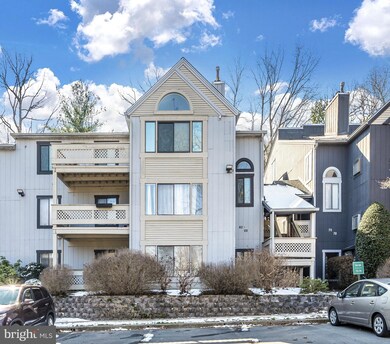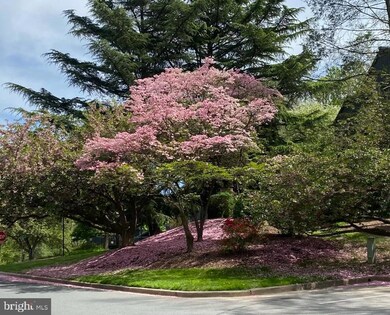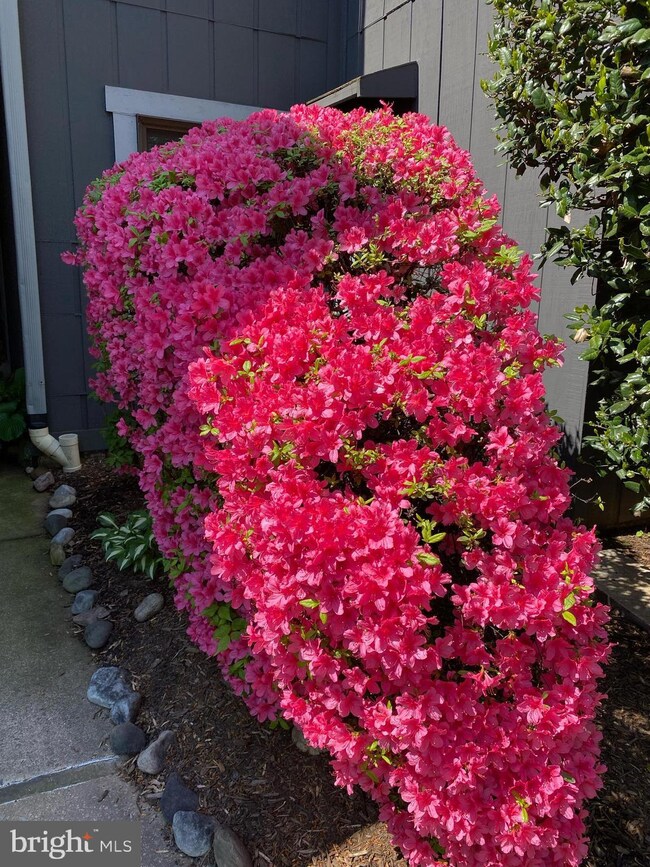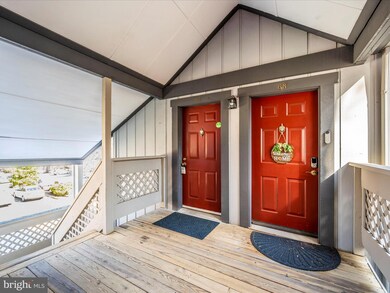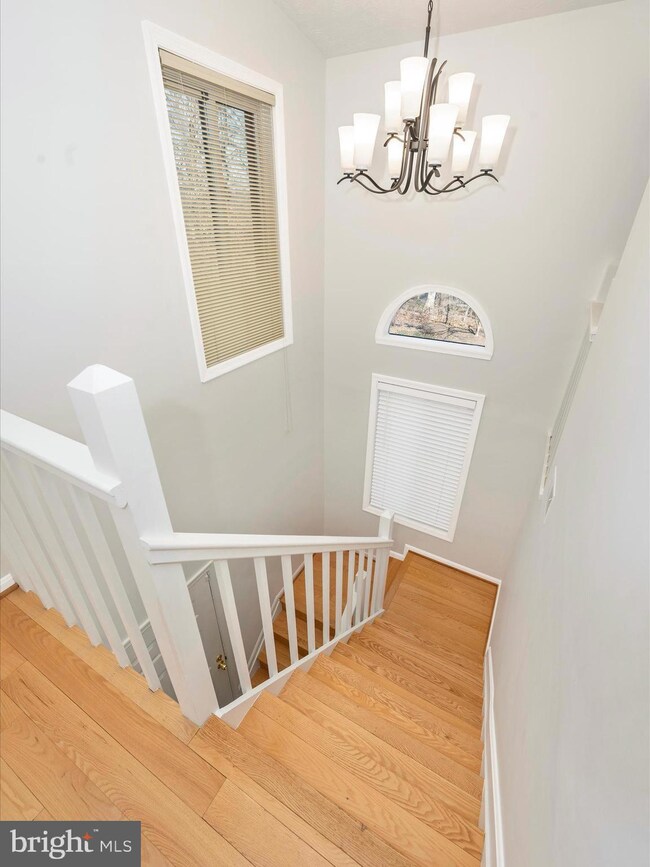
66 Windbrooke Cir Gaithersburg, MD 20879
Highlights
- Open Floorplan
- Vaulted Ceiling
- Sun or Florida Room
- Contemporary Architecture
- Wood Flooring
- Upgraded Countertops
About This Home
As of September 2024Discover stylish, top floor living at 66 Windbooke Circle in the heart of Gaithersburg. The Windbrooke Condominium Community is a quaint, hidden retreat, just off of Watkins Mill road. This meticulously maintained 2 bedroom, 2 full bathroom condominium offers a harmonious blend of modern design and comfort. Enter the unique 2-story foyer and ascend the stairs to the open, light, and bright living areas. The spacious living room features a vaulted ceiling and fireplace that flows into the bright sunroom with access to a private balcony. The updated kitchen includes stainless steel appliances, granite countertops, and gas cooking. The custom cabinetry affords plenty of storage and features undercabinet lighting, a pull-out spice rack, and a pantry cabinet with pull out drawers. The extra large primary bedroom is complete with a walk-in closet and ensuite full bathroom. The second bedroom is perfect as a guest room, office, or exercise/yoga space – and is directly across the hall from the second full bathroom and a separate laundry room. BRAND NEW A/C AND FURNACE August 27, 2024! This condominium is just minutes away from shopping, dining, and entertainment options, and just 1 mile to I-270, convenient to anything local or commuting to DC. Don’t miss the opportunity to live in this peaceful setting, near so much of what Gaithersburg has to offer.
Property Details
Home Type
- Condominium
Est. Annual Taxes
- $3,090
Year Built
- Built in 1985
HOA Fees
- $610 Monthly HOA Fees
Parking
- Parking Lot
Home Design
- Contemporary Architecture
- Wood Siding
Interior Spaces
- 1,432 Sq Ft Home
- Property has 1 Level
- Open Floorplan
- Vaulted Ceiling
- Ceiling Fan
- Wood Burning Fireplace
- Screen For Fireplace
- Fireplace Mantel
- Window Treatments
- Entrance Foyer
- Living Room
- Dining Room
- Sun or Florida Room
Kitchen
- Eat-In Kitchen
- Gas Oven or Range
- Built-In Microwave
- Dishwasher
- Stainless Steel Appliances
- Upgraded Countertops
- Disposal
Flooring
- Wood
- Carpet
Bedrooms and Bathrooms
- 2 Main Level Bedrooms
- En-Suite Primary Bedroom
- En-Suite Bathroom
- Walk-In Closet
- 2 Full Bathrooms
- Bathtub with Shower
Laundry
- Laundry on main level
- Dryer
- Washer
Schools
- Watkins Mill Elementary School
- Montgomery Village Middle School
- Watkins Mill High School
Utilities
- Forced Air Heating and Cooling System
- Natural Gas Water Heater
Listing and Financial Details
- Assessor Parcel Number 160902517842
Community Details
Overview
- Association fees include exterior building maintenance, lawn maintenance, management, pool(s), trash
- Low-Rise Condominium
- Windbrooke Condominiums
- Windbrooke Codm Community
- Windbrooke Subdivision
- Property Manager
Recreation
- Community Pool
Pet Policy
- Limit on the number of pets
Map
Home Values in the Area
Average Home Value in this Area
Property History
| Date | Event | Price | Change | Sq Ft Price |
|---|---|---|---|---|
| 09/30/2024 09/30/24 | Sold | $280,000 | 0.0% | $196 / Sq Ft |
| 08/10/2024 08/10/24 | For Sale | $280,000 | 0.0% | $196 / Sq Ft |
| 07/30/2020 07/30/20 | Rented | $1,600 | 0.0% | -- |
| 05/05/2020 05/05/20 | For Rent | $1,600 | +6.7% | -- |
| 05/01/2018 05/01/18 | Rented | $1,500 | 0.0% | -- |
| 04/28/2018 04/28/18 | Under Contract | -- | -- | -- |
| 04/10/2018 04/10/18 | For Rent | $1,500 | 0.0% | -- |
| 02/15/2017 02/15/17 | Rented | $1,500 | -3.2% | -- |
| 02/01/2017 02/01/17 | Under Contract | -- | -- | -- |
| 09/27/2016 09/27/16 | For Rent | $1,550 | +3.3% | -- |
| 04/15/2016 04/15/16 | Rented | $1,500 | -3.2% | -- |
| 04/08/2016 04/08/16 | Under Contract | -- | -- | -- |
| 01/27/2016 01/27/16 | For Rent | $1,550 | -- | -- |
Tax History
| Year | Tax Paid | Tax Assessment Tax Assessment Total Assessment is a certain percentage of the fair market value that is determined by local assessors to be the total taxable value of land and additions on the property. | Land | Improvement |
|---|---|---|---|---|
| 2024 | $3,090 | $228,333 | $0 | $0 |
| 2023 | $2,774 | $205,000 | $61,500 | $143,500 |
| 2022 | $2,498 | $198,333 | $0 | $0 |
| 2021 | $2,542 | $191,667 | $0 | $0 |
| 2020 | $2,449 | $185,000 | $55,500 | $129,500 |
| 2019 | $2,414 | $181,667 | $0 | $0 |
| 2018 | $2,375 | $178,333 | $0 | $0 |
| 2017 | $1,679 | $175,000 | $0 | $0 |
| 2016 | -- | $175,000 | $0 | $0 |
| 2015 | $2,059 | $175,000 | $0 | $0 |
| 2014 | $2,059 | $200,000 | $0 | $0 |
Mortgage History
| Date | Status | Loan Amount | Loan Type |
|---|---|---|---|
| Open | $196,000 | New Conventional | |
| Previous Owner | $104,000 | New Conventional | |
| Previous Owner | $110,000 | Stand Alone Second |
Deed History
| Date | Type | Sale Price | Title Company |
|---|---|---|---|
| Deed | $280,000 | Maryland First Title | |
| Deed | $97,000 | -- |
Similar Homes in the area
Source: Bright MLS
MLS Number: MDMC2142320
APN: 09-02517842
- 19 Windbrooke Cir
- 1420 Wake Forest Dr
- 431 Christopher Ave Unit 23
- 18911 Smoothstone Way Unit 6
- 9931 Lake Landing Rd
- 1104 Southern Night Ln
- 435 Christopher Ave Unit 12
- 411 Christopher Ave Unit 74
- 437 Christopher Ave Unit 13
- 18904 Mills Choice Rd Unit 6
- 19030 Mills Choice Rd Unit 6
- 10020 Stedwick Rd Unit 204
- 18520 Boysenberry Dr Unit 232
- 18521 Boysenberry Dr Unit 241-171
- 18503 Boysenberry Dr
- 18502 Boysenberry Dr
- 18502 Boysenberry Dr
- 18510 Boysenberry Dr Unit 179
- 18529 Boysenberry Dr Unit 303
- 18747 Walkers Choice Rd
