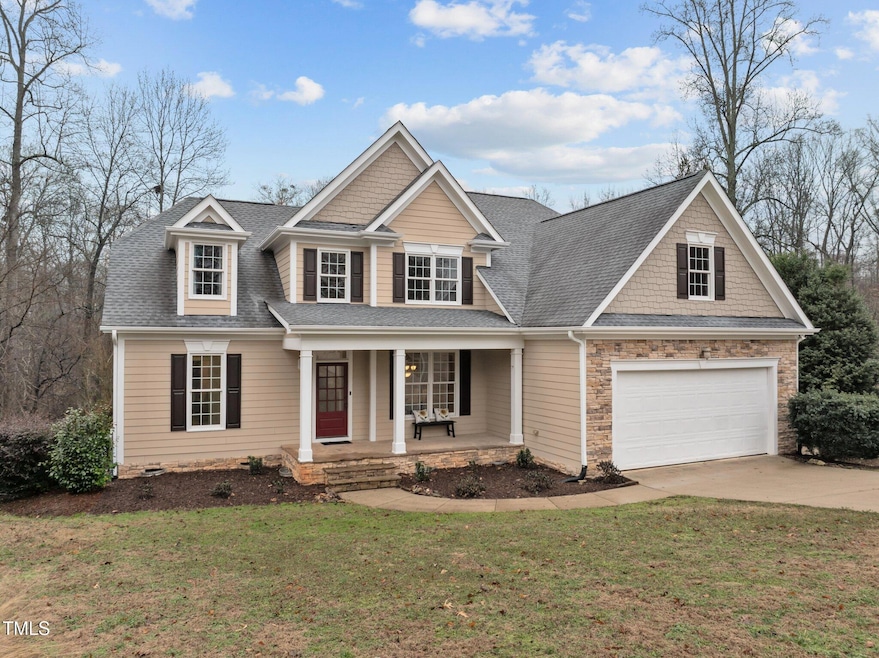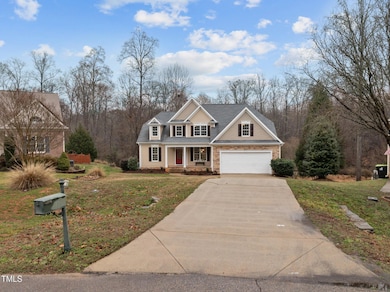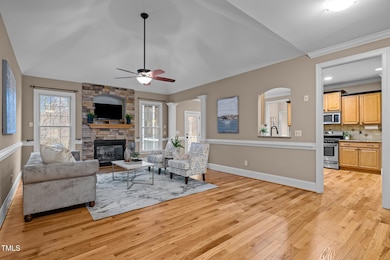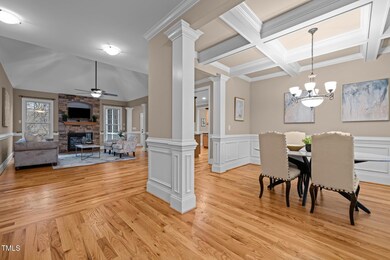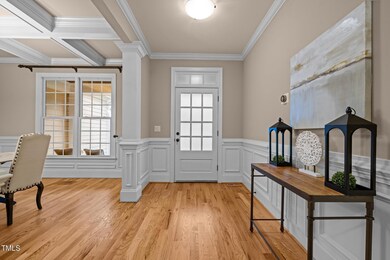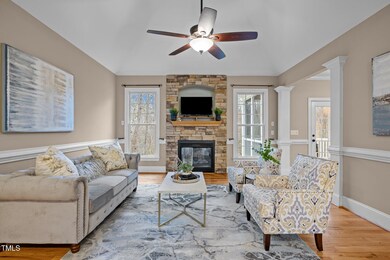
66 Windsong Dr Pittsboro, NC 27312
Highlights
- Built-In Refrigerator
- Craftsman Architecture
- Property is near a clubhouse
- Creek or Stream View
- Clubhouse
- Deck
About This Home
As of April 2025This Stunning home in the desirable POTTERSTONE VILLAGE offers the perfect blend of space, style , and convenience. The main level lives like a ranch, featuring a primary suite and 2 additional bedrooms, complemented by refinished hardwood floors. Dining room has coffered ceilings and beautiful molding around room entrances. Upstairs, you will find expansive bedrooms, a bonus room, walk in storage, and full bathroom. The fully finished walkout basement can be an in-law suite or an entertainers dream, featuring an entertainment bar, a private bedroom/office, full bath, and a flex room perfect for hobbies or a home gym. Multi- generational living.
This home truly offers endless possibilities.
Home Details
Home Type
- Single Family
Est. Annual Taxes
- $5,888
Year Built
- Built in 2007
Lot Details
- 0.74 Acre Lot
- Landscaped
- Lot Sloped Down
- Cleared Lot
- Partially Wooded Lot
- Back Yard
HOA Fees
- $66 Monthly HOA Fees
Parking
- 2 Car Attached Garage
- Garage Door Opener
- Private Driveway
- 4 Open Parking Spaces
Home Design
- Craftsman Architecture
- Transitional Architecture
- Brick or Stone Mason
- Block Foundation
- Architectural Shingle Roof
- HardiePlank Type
- Stone
Interior Spaces
- 3-Story Property
- Wet Bar
- Wired For Sound
- Wired For Data
- Crown Molding
- Coffered Ceiling
- Ceiling Fan
- Chandelier
- Fireplace
- Entrance Foyer
- Great Room
- L-Shaped Dining Room
- Breakfast Room
- Recreation Room
- Bonus Room
- Screened Porch
- Storage
- Creek or Stream Views
- Fire and Smoke Detector
- Attic
Kitchen
- Eat-In Kitchen
- Breakfast Bar
- Built-In Gas Range
- Microwave
- Built-In Refrigerator
- Dishwasher
- Stainless Steel Appliances
- Granite Countertops
- Disposal
Flooring
- Wood
- Carpet
- Laminate
- Ceramic Tile
Bedrooms and Bathrooms
- 5 Bedrooms
- Primary Bedroom on Main
- Walk-In Closet
- In-Law or Guest Suite
- 4 Full Bathrooms
- Double Vanity
- Private Water Closet
- Soaking Tub
- Bathtub with Shower
- Walk-in Shower
Laundry
- Laundry Room
- Laundry on main level
- Washer and Dryer
Finished Basement
- Walk-Out Basement
- Basement Fills Entire Space Under The House
- Interior and Exterior Basement Entry
- Crawl Space
- Natural lighting in basement
Location
- In Flood Plain
- Property is near a clubhouse
Schools
- Pittsboro Elementary School
- Horton Middle School
- Northwood High School
Utilities
- Cooling System Powered By Gas
- Whole House Fan
- Central Air
- Heating System Uses Natural Gas
- Heat Pump System
- Tankless Water Heater
- Water Purifier
- High Speed Internet
Additional Features
- Solar Heating System
- Deck
Listing and Financial Details
- Assessor Parcel Number 0084387
Community Details
Overview
- Association fees include unknown
- Potterstone Village Hoa/ Cas Association, Phone Number (910) 295-3791
- Potterstone Village Subdivision
Amenities
- Clubhouse
Recreation
- Community Pool
Map
Home Values in the Area
Average Home Value in this Area
Property History
| Date | Event | Price | Change | Sq Ft Price |
|---|---|---|---|---|
| 04/04/2025 04/04/25 | Sold | $699,000 | 0.0% | $158 / Sq Ft |
| 02/23/2025 02/23/25 | Pending | -- | -- | -- |
| 02/14/2025 02/14/25 | For Sale | $699,000 | -- | $158 / Sq Ft |
Tax History
| Year | Tax Paid | Tax Assessment Tax Assessment Total Assessment is a certain percentage of the fair market value that is determined by local assessors to be the total taxable value of land and additions on the property. | Land | Improvement |
|---|---|---|---|---|
| 2024 | $773 | $485,250 | $70,267 | $414,983 |
| 2023 | $773 | $485,250 | $70,267 | $414,983 |
| 2022 | $913 | $485,250 | $70,267 | $414,983 |
| 2021 | $1,006 | $485,250 | $70,267 | $414,983 |
| 2020 | $970 | $357,135 | $42,400 | $314,735 |
| 2019 | $4,125 | $357,135 | $42,400 | $314,735 |
| 2018 | $1,782 | $357,135 | $42,400 | $314,735 |
| 2017 | $3,956 | $357,135 | $42,400 | $314,735 |
| 2016 | $3,777 | $338,456 | $40,000 | $298,456 |
| 2015 | $1,240 | $338,456 | $40,000 | $298,456 |
| 2014 | $1,868 | $338,456 | $40,000 | $298,456 |
| 2013 | -- | $338,456 | $40,000 | $298,456 |
Mortgage History
| Date | Status | Loan Amount | Loan Type |
|---|---|---|---|
| Open | $664,050 | New Conventional | |
| Previous Owner | $344,000 | Unknown | |
| Previous Owner | $344,100 | Purchase Money Mortgage |
Deed History
| Date | Type | Sale Price | Title Company |
|---|---|---|---|
| Warranty Deed | $699,000 | None Listed On Document | |
| Warranty Deed | $55,000 | None Available |
Similar Homes in Pittsboro, NC
Source: Doorify MLS
MLS Number: 10076734
APN: 84387
- 114 Whispering Meadows Ln
- 0 Nc 87 Hwy Unit 2491586
- 66 Toomer Loop Rd
- 298 E Salisbury St
- 132 N Masonic St
- 2693 N Carolina 902
- 0006299 N Carolina 902
- 520 Log Barn Rd
- 9311 N Carolina 87
- 9231 N Carolina 87
- 3457 N Carolina 87
- 54 Cottage Way
- 106 Cottage Way Unit 33
- 568 Log Barn Rd
- 75 Old Goldston Rd
- 123 Cottage Way
- 235 Cottage Way
- 167 Edgefield St
- 910 N Carolina 902
- 0 N Carolina 902
