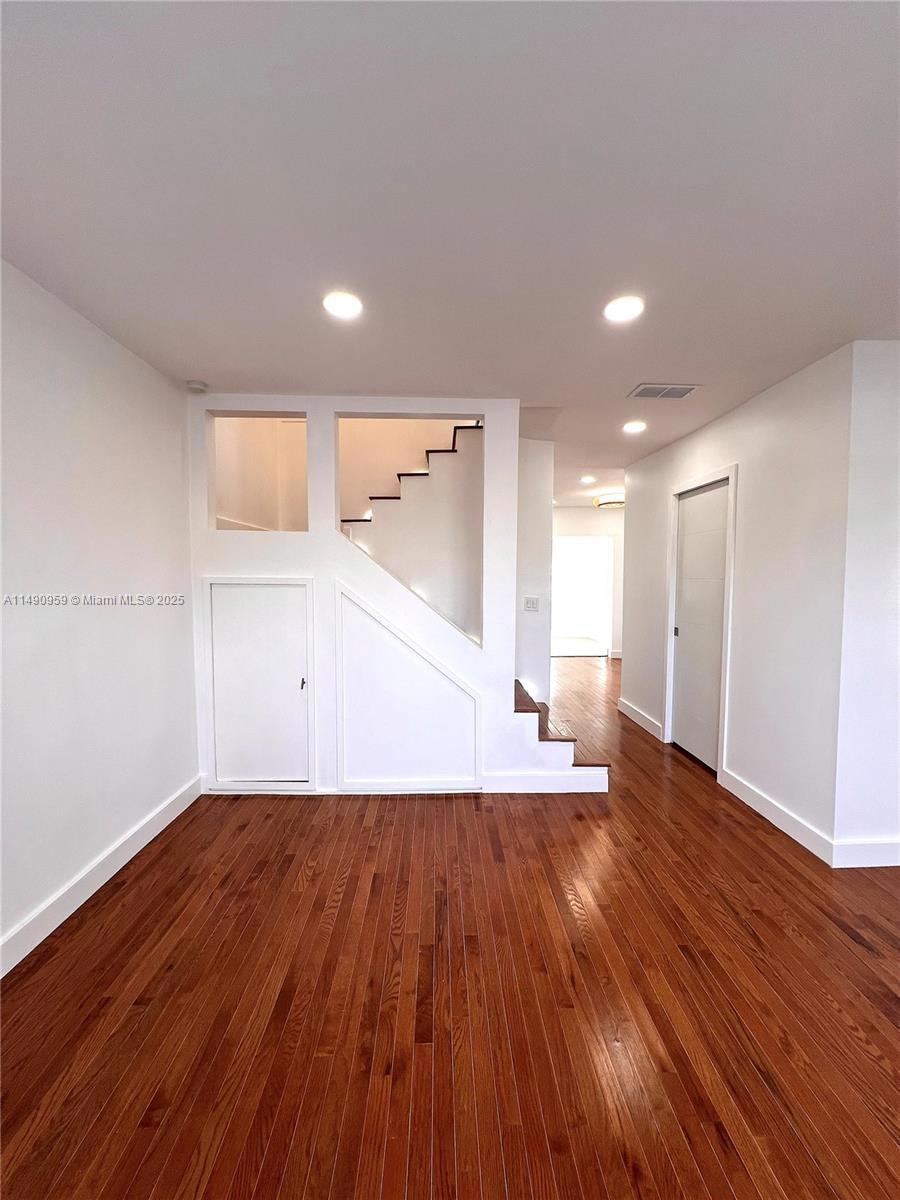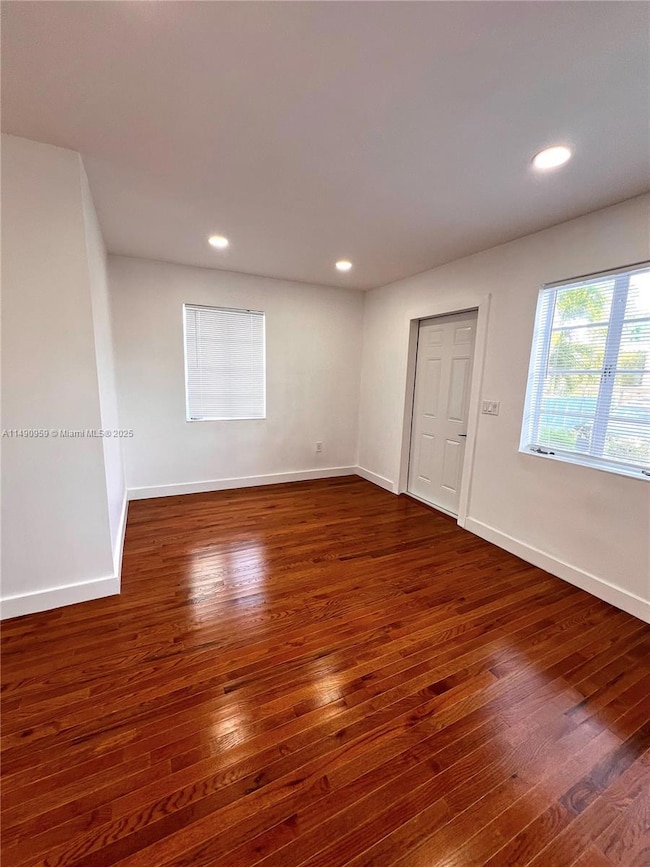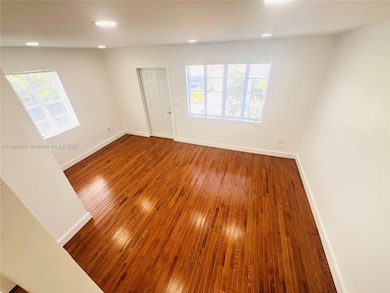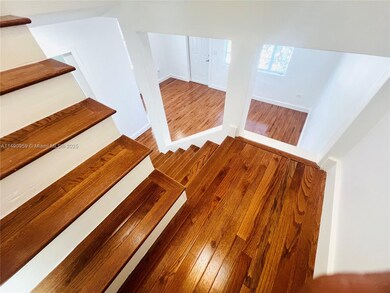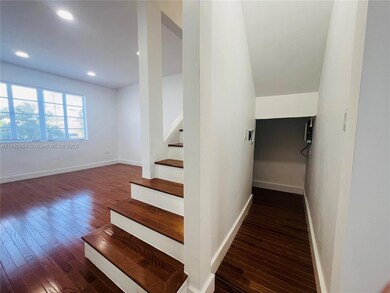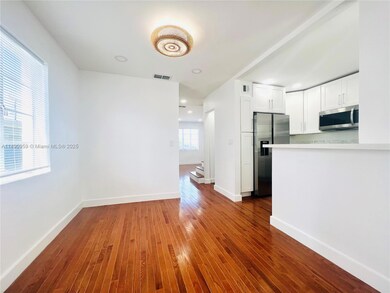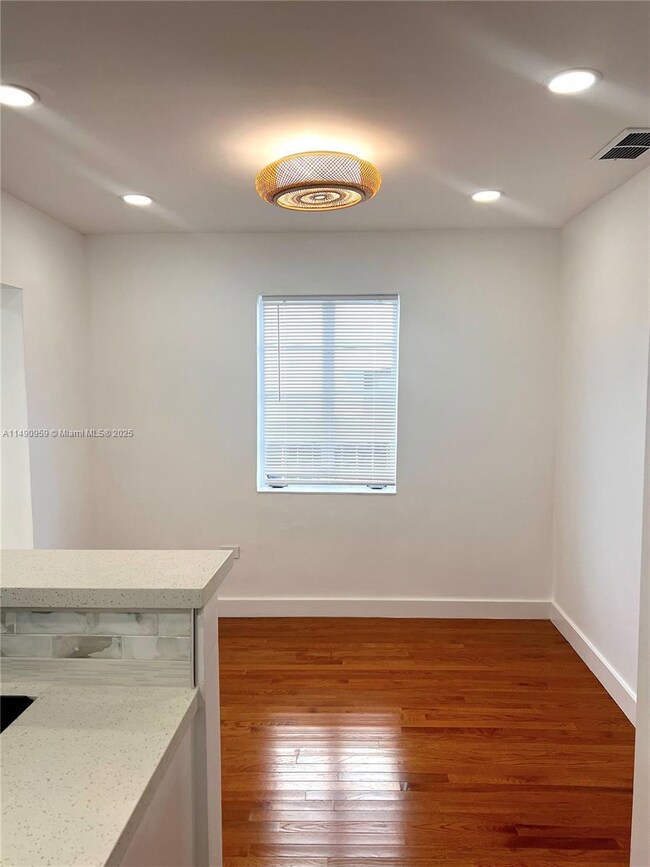
660 86th St Miami Beach, FL 33141
Biscayne Point NeighborhoodEstimated payment $4,196/month
Highlights
- Bay View
- Wood Flooring
- Den
- Two Primary Bathrooms
- No HOA
- 4-minute walk to Stillwater Park
About This Home
Impeccable townhouse, just a walk away from the beach with ocean inspired design. This lovely 2 bedroom 2 bathroom, plus den/library that can doubles as third/guest room is a must see Miami Beach property in a coveted neighborhood. Lovely oak hardwood floors and staircase. Great natural light and modern lighting throughout. Modern white kitchen with stainless steel appliances, quartz countertop and shell inspired backsplash. Modern and luxurious white bathrooms with lighted mirrors, chrome fixtures and exquisite design. Great backyard for entertaining with fire pit.
Home Details
Home Type
- Single Family
Est. Annual Taxes
- $7,136
Year Built
- Built in 1948
Lot Details
- 2,498 Sq Ft Lot
- North Facing Home
- Fenced
- Property is zoned 2800
Parking
- 3 Car Garage
- 3 Detached Carport Spaces
- Driveway
- On-Street Parking
- Open Parking
Property Views
- Bay
- Canal
Home Design
- Tile Roof
- Stucco Exterior
Interior Spaces
- 1,080 Sq Ft Home
- 2-Story Property
- Ceiling Fan
- Family Room
- Combination Dining and Living Room
- Den
- Washer and Dryer Hookup
Kitchen
- Breakfast Area or Nook
- Self-Cleaning Oven
- Gas Range
- Microwave
- Dishwasher
- Cooking Island
Flooring
- Wood
- Tile
- Terrazzo
Bedrooms and Bathrooms
- 2 Bedrooms
- Primary Bedroom Upstairs
- Two Primary Bathrooms
- 2 Full Bathrooms
- Shower Only
Outdoor Features
- Patio
Utilities
- Central Air
- No Heating
- Electric Water Heater
Community Details
- No Home Owners Association
- Biscayne Beach 2Nd Addn Subdivision
Listing and Financial Details
- Assessor Parcel Number 02-32-03-011-0250
Map
Home Values in the Area
Average Home Value in this Area
Tax History
| Year | Tax Paid | Tax Assessment Tax Assessment Total Assessment is a certain percentage of the fair market value that is determined by local assessors to be the total taxable value of land and additions on the property. | Land | Improvement |
|---|---|---|---|---|
| 2024 | $7,136 | $410,086 | $337,230 | $72,856 |
| 2023 | $7,136 | $377,612 | $304,756 | $72,856 |
| 2022 | $3,338 | $218,892 | $0 | $0 |
| 2021 | $3,313 | $212,517 | $0 | $0 |
| 2020 | $3,268 | $209,583 | $0 | $0 |
| 2019 | $3,180 | $204,871 | $0 | $0 |
| 2018 | $3,009 | $201,052 | $0 | $0 |
| 2017 | $2,973 | $196,917 | $0 | $0 |
| 2016 | $2,958 | $192,867 | $0 | $0 |
| 2015 | $2,747 | $104,802 | $0 | $0 |
| 2014 | $2,165 | $95,275 | $0 | $0 |
Property History
| Date | Event | Price | Change | Sq Ft Price |
|---|---|---|---|---|
| 10/03/2024 10/03/24 | Price Changed | $658,500 | -1.6% | $610 / Sq Ft |
| 09/13/2024 09/13/24 | For Sale | $669,500 | 0.0% | $620 / Sq Ft |
| 08/20/2024 08/20/24 | Off Market | $669,500 | -- | -- |
| 07/15/2024 07/15/24 | Price Changed | $669,500 | -0.7% | $620 / Sq Ft |
| 06/26/2024 06/26/24 | Price Changed | $674,000 | -0.7% | $624 / Sq Ft |
| 03/19/2024 03/19/24 | For Sale | $679,000 | 0.0% | $629 / Sq Ft |
| 03/04/2024 03/04/24 | Pending | -- | -- | -- |
| 11/25/2023 11/25/23 | For Sale | $679,000 | -- | $629 / Sq Ft |
Deed History
| Date | Type | Sale Price | Title Company |
|---|---|---|---|
| Certificate Of Transfer | $281,100 | -- | |
| Certificate Of Transfer | $281,100 | -- | |
| Certificate Of Transfer | $281,100 | -- | |
| Correction Deed | -- | Attorney | |
| Warranty Deed | $86,000 | -- |
Mortgage History
| Date | Status | Loan Amount | Loan Type |
|---|---|---|---|
| Previous Owner | $223,000 | Fannie Mae Freddie Mac | |
| Previous Owner | $83,942 | New Conventional | |
| Previous Owner | $85,941 | FHA |
Similar Homes in the area
Source: MIAMI REALTORS® MLS
MLS Number: A11490959
APN: 02-3203-011-0250
- 738 86th St
- 630 85th St Unit 110
- 8533 Crespi Blvd
- 8425 Crespi Blvd
- 809 85th St
- 660 84th St Unit 39
- 630 84th St Unit 26
- 630 84th St Unit 28
- 714 84th St
- 8340 Crespi Blvd Unit 18
- 8335 Crespi Blvd Unit 3
- 756 84th St Unit B
- 655 83rd St Unit 55
- 841 86th St
- 8530 Byron Ave Unit 502
- 8321 Crespi Blvd
- 816 84th St Unit 4
- 8420 Byron Ave Unit 6
- 8420 Byron Ave Unit 4
- 8420 Byron Ave Unit 14
