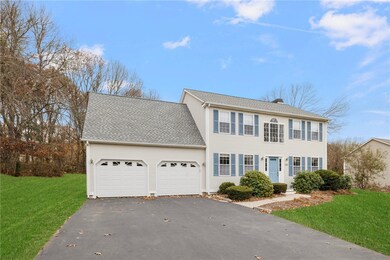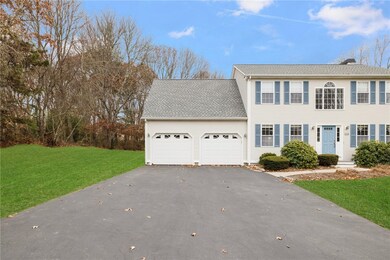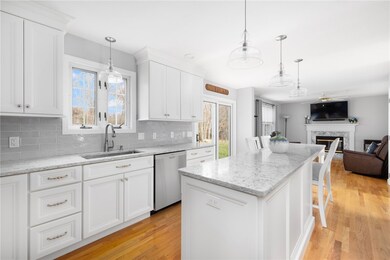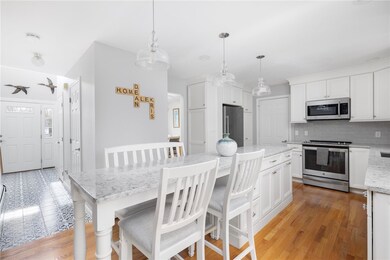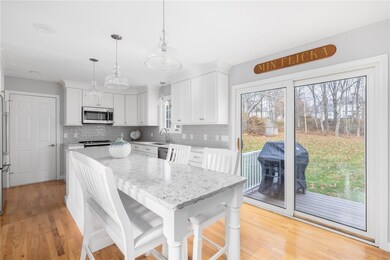
660 Chestnut Hill Rd Wakefield, RI 02879
South Kingstown NeighborhoodHighlights
- Marina
- Colonial Architecture
- Cathedral Ceiling
- Golf Course Community
- Wooded Lot
- Wood Flooring
About This Home
As of January 2024***OPEN HOUSES CANCELLED DUE TO LISTING IS UNDER CONTRACT ****Welcome home to 660 Chestnut Hill Road located in the highly sought after Tefft Hill neighborhood of South Kingstown. Pride of ownership within this four-bedroom home 2.5 bath colonial nested on a .48-acre lot abuts the protected association open space. Stunning kitchen renovation 2018 with oversized kitchen island showcases white quartz countertop with ample white cabinetry. Updated stainless steel appliances, stylish light pendants and new hardwood floors through the kitchen and family room. The kitchen flows easily into the open concept family room(complete with a gas fireplace) and dining room. The second floor primary en-suite offers a fully renovated bathroom 2022 including stylish tiled shower, walk in closet. Two additional bedrooms plus full bathroom which was fully renovated in 2023, as well as a large bonus room which can be used as a fourth bedroom, office, playroom etc. The property was built with a four-bedroom septic design. Tefft Hill neighborhood is steps away from the South Kingstown bike trail, URI, downtown Wakefield, Kingston Amtrak station. You can enjoy famed South County beaches and restaurants within 10 15-minute drive. 660 Chestnut Hill is wonderful property for primary or secondary use.
Home Details
Home Type
- Single Family
Est. Annual Taxes
- $5,440
Year Built
- Built in 1995
Lot Details
- 0.48 Acre Lot
- Wooded Lot
- Property is zoned R40
HOA Fees
- $12 Monthly HOA Fees
Parking
- 2 Car Attached Garage
- Driveway
Home Design
- Colonial Architecture
- Vinyl Siding
- Concrete Perimeter Foundation
Interior Spaces
- 2,032 Sq Ft Home
- 2-Story Property
- Cathedral Ceiling
- Marble Fireplace
- Gas Fireplace
- Thermal Windows
- Unfinished Basement
- Basement Fills Entire Space Under The House
- Attic
Kitchen
- Oven
- Range
- Microwave
- Dishwasher
Flooring
- Wood
- Carpet
- Ceramic Tile
Bedrooms and Bathrooms
- 4 Bedrooms
- Bathtub with Shower
Laundry
- Dryer
- Washer
Utilities
- Cooling Available
- Heating System Uses Gas
- Baseboard Heating
- Heating System Uses Steam
- 100 Amp Service
- Water Heater
- Septic Tank
- Cable TV Available
Additional Features
- Patio
- Property near a hospital
Listing and Financial Details
- Tax Lot 72
- Assessor Parcel Number 660CHESTNUTHILLRDSKNG
Community Details
Overview
- Tefft Hill/Wakefield/South Road Subdivision
Amenities
- Shops
- Restaurant
- Public Transportation
Recreation
- Marina
- Golf Course Community
- Tennis Courts
- Recreation Facilities
Map
Home Values in the Area
Average Home Value in this Area
Property History
| Date | Event | Price | Change | Sq Ft Price |
|---|---|---|---|---|
| 01/04/2024 01/04/24 | Sold | $700,000 | +3.1% | $344 / Sq Ft |
| 12/01/2023 12/01/23 | Pending | -- | -- | -- |
| 10/26/2023 10/26/23 | For Sale | $679,000 | -- | $334 / Sq Ft |
Tax History
| Year | Tax Paid | Tax Assessment Tax Assessment Total Assessment is a certain percentage of the fair market value that is determined by local assessors to be the total taxable value of land and additions on the property. | Land | Improvement |
|---|---|---|---|---|
| 2024 | $5,584 | $505,300 | $175,400 | $329,900 |
| 2023 | $5,440 | $492,300 | $175,400 | $316,900 |
| 2022 | $5,391 | $492,300 | $175,400 | $316,900 |
| 2021 | $5,386 | $372,700 | $134,900 | $237,800 |
| 2020 | $5,386 | $372,700 | $134,900 | $237,800 |
| 2019 | $5,386 | $372,700 | $134,900 | $237,800 |
| 2018 | $5,358 | $341,700 | $129,000 | $212,700 |
| 2017 | $5,231 | $341,700 | $129,000 | $212,700 |
| 2016 | $5,156 | $341,700 | $129,000 | $212,700 |
| 2015 | $5,018 | $323,300 | $117,300 | $206,000 |
| 2014 | $5,005 | $323,300 | $117,300 | $206,000 |
Mortgage History
| Date | Status | Loan Amount | Loan Type |
|---|---|---|---|
| Open | $400,000 | Stand Alone Refi Refinance Of Original Loan | |
| Closed | $400,000 | Stand Alone Refi Refinance Of Original Loan | |
| Previous Owner | $260,000 | No Value Available | |
| Previous Owner | $40,000 | No Value Available |
Deed History
| Date | Type | Sale Price | Title Company |
|---|---|---|---|
| Deed | $700,000 | None Available | |
| Deed | $700,000 | None Available | |
| Quit Claim Deed | -- | None Available | |
| Quit Claim Deed | -- | None Available | |
| Warranty Deed | $197,000 | -- | |
| Warranty Deed | $197,000 | -- |
Similar Homes in the area
Source: State-Wide MLS
MLS Number: 1346801
APN: SKIN-003902-000000-000072
- 1332 South Rd
- 317 Windmill Dr
- 61 Vespia Ln
- 58 Vespia Ln
- 54 Vespia Ln
- 50 Vespia Ln
- 42 Vespia Ln
- 0 Vespia Dr Unit 1317499
- 14 Vespia Ln Unit B
- 25 S Park Ln
- 85 Curtis Corner Rd
- 1810 Kingstown Rd
- 1808 Kingstown Rd
- 445 Allen Ave
- 2733 Kingstown Rd
- 47 Blossom Ct
- 1160 Curtis Corner Rd
- 81 Old Rd N
- 25 Dinonsie Way
- 91 Old Rd N

