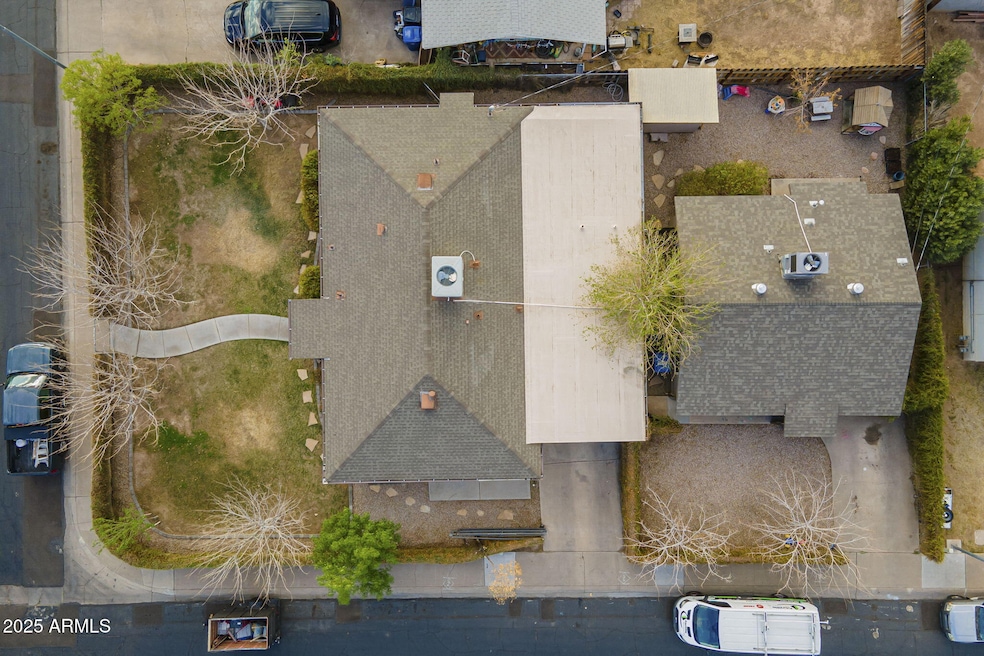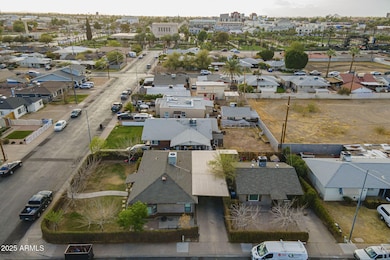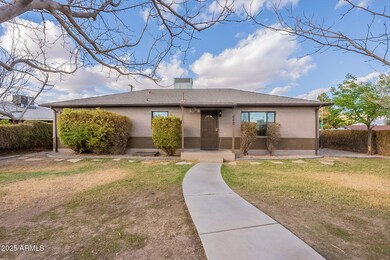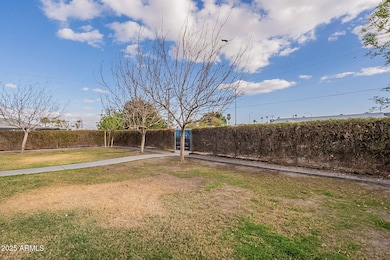
660 E 1st Ave Mesa, AZ 85204
Temple NeighborhoodEstimated payment $3,546/month
Highlights
- Guest House
- Corner Lot
- Cooling Available
- Franklin at Brimhall Elementary School Rated A
- No HOA
- Tile Flooring
About This Home
$25,000 Price Reduction- Now offered at $625,000! This unique Multi Unit Property offers an incredible opportunity to offset your mortgage - live in the Main House consisting of 3 bedrooms/2 bathrooms/2 carport spaces while collecting $2500/mo in Airbnb Rental Income from the attached 1 bedroom/1 bathroom Guest House AND Long-Term Rental Income from the 2 bedroom/1 bathroom secondary home, slashing your out of pocket mortgage expenses to around $1530 monthly. Estimated monthly principal & interest payment of $1,530 based on a 30-year fixed loan at 6.75% interest rate with 3% down on a $625,000 purchase price. APR 7.01%. Payment shown does not include taxes or insurance. Terms are for example purposes only and subject to change. Buyer must qualify with a lender. Seller willing to buyers closing costs for an offer accepted by 4/11. That is homeownership even cheaper than renting!! Both homes have their own private front and backyards, laundry inside, and separately metered for electric, gas, water, trash, and sewer. The roof is about 8 years old while the AC's are 7 years old in the main house and 1 year old in the smaller secondary homeBoth hot water heaters are from 2023. In addition there is a finished basement with extra storage not included in the sq ft. Come take a look!
Home Details
Home Type
- Single Family
Est. Annual Taxes
- $762
Year Built
- Built in 1948
Lot Details
- 7,498 Sq Ft Lot
- Wood Fence
- Chain Link Fence
- Corner Lot
- Grass Covered Lot
Home Design
- Composition Roof
- Block Exterior
Interior Spaces
- 2,455 Sq Ft Home
- 1-Story Property
- Ceiling height of 9 feet or more
- Ceiling Fan
- Finished Basement
- Basement Fills Entire Space Under The House
- Built-In Microwave
Flooring
- Carpet
- Laminate
- Tile
Bedrooms and Bathrooms
- 6 Bedrooms
- Bathroom Updated in 2023
- 4 Bathrooms
Parking
- 2 Carport Spaces
- Side or Rear Entrance to Parking
Additional Homes
- Guest House
Schools
- Lowell Elementary School
- Kino Junior High School
- Mesa High School
Utilities
- Cooling System Updated in 2023
- Cooling Available
- Heating Available
- Plumbing System Updated in 2023
- High Speed Internet
- Cable TV Available
Listing and Financial Details
- Tax Lot 3
- Assessor Parcel Number 138-28-037
Community Details
Overview
- No Home Owners Association
- Association fees include no fees
- Allen Park Addn. Subdivision
Recreation
- Bike Trail
Map
Home Values in the Area
Average Home Value in this Area
Tax History
| Year | Tax Paid | Tax Assessment Tax Assessment Total Assessment is a certain percentage of the fair market value that is determined by local assessors to be the total taxable value of land and additions on the property. | Land | Improvement |
|---|---|---|---|---|
| 2025 | $762 | $9,181 | -- | -- |
| 2024 | $771 | $8,744 | -- | -- |
| 2023 | $771 | $31,110 | $6,220 | $24,890 |
| 2022 | $754 | $18,930 | $3,780 | $15,150 |
| 2021 | $774 | $18,060 | $3,610 | $14,450 |
| 2020 | $889 | $18,100 | $3,620 | $14,480 |
| 2019 | $831 | $14,160 | $2,830 | $11,330 |
| 2018 | $797 | $13,660 | $2,730 | $10,930 |
| 2017 | $773 | $10,000 | $2,000 | $8,000 |
| 2016 | $759 | $8,930 | $1,780 | $7,150 |
| 2015 | $607 | $7,900 | $1,580 | $6,320 |
Property History
| Date | Event | Price | Change | Sq Ft Price |
|---|---|---|---|---|
| 04/11/2025 04/11/25 | Price Changed | $625,000 | 0.0% | -- |
| 04/11/2025 04/11/25 | Price Changed | $625,000 | -3.8% | $255 / Sq Ft |
| 03/12/2025 03/12/25 | For Sale | $650,000 | 0.0% | -- |
| 03/04/2025 03/04/25 | For Sale | $650,000 | +54.8% | $265 / Sq Ft |
| 01/22/2021 01/22/21 | Sold | $420,000 | 0.0% | $171 / Sq Ft |
| 12/18/2020 12/18/20 | Pending | -- | -- | -- |
| 12/08/2020 12/08/20 | For Sale | $420,000 | +223.1% | $171 / Sq Ft |
| 04/16/2014 04/16/14 | Sold | $130,000 | +2.4% | $56 / Sq Ft |
| 04/02/2014 04/02/14 | Price Changed | $127,000 | 0.0% | $55 / Sq Ft |
| 04/01/2014 04/01/14 | Pending | -- | -- | -- |
| 01/29/2014 01/29/14 | Pending | -- | -- | -- |
| 01/28/2014 01/28/14 | For Sale | $127,000 | 0.0% | $55 / Sq Ft |
| 11/12/2013 11/12/13 | Pending | -- | -- | -- |
| 11/04/2013 11/04/13 | For Sale | $127,000 | -- | $55 / Sq Ft |
Deed History
| Date | Type | Sale Price | Title Company |
|---|---|---|---|
| Warranty Deed | $420,000 | Fidelity Natl Ttl Agcy Inc | |
| Interfamily Deed Transfer | -- | None Available | |
| Special Warranty Deed | $130,000 | First American Title Ins Co | |
| Grant Deed | -- | None Available | |
| Quit Claim Deed | -- | None Available | |
| Corporate Deed | -- | First American Title | |
| Trustee Deed | $260,364 | First American Title | |
| Trustee Deed | $251,278 | Accommodation | |
| Warranty Deed | $175,000 | First American Title Ins Co | |
| Quit Claim Deed | -- | -- |
Mortgage History
| Date | Status | Loan Amount | Loan Type |
|---|---|---|---|
| Open | $84,105 | Credit Line Revolving | |
| Closed | $60,000 | Credit Line Revolving | |
| Open | $357,000 | New Conventional | |
| Previous Owner | $144,337 | FHA | |
| Previous Owner | $208,000 | Unknown | |
| Previous Owner | $140,000 | New Conventional | |
| Closed | $35,000 | No Value Available |
Similar Homes in Mesa, AZ
Source: Arizona Regional Multiple Listing Service (ARMLS)
MLS Number: 6831323
APN: 138-28-037
- 702 E Dana Ave
- 501 E 2nd Ave Unit 14
- 205 S Mesa Dr Unit 5
- 955 E Main St
- 144 S Mesa Dr Unit D
- 144 S Mesa Dr Unit C
- 144 S Mesa Dr Unit G
- 215 N Hobson
- 125 N Fraser Dr E
- 514 S Bellview
- 222 N Miller St
- 455 S Mesa Dr Unit 126
- 26 N Parsell
- 225 N Pomeroy Unit 16
- 161 E 2nd Ave
- 336 N Fraser Dr W
- 551 S Lesueur
- 428 S Spencer
- 819 E 6th Ave
- 600 E University Dr






