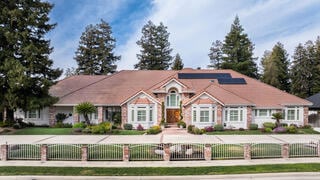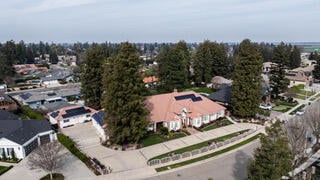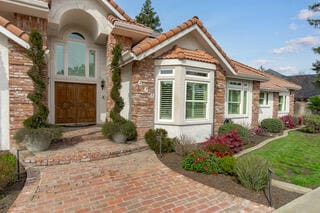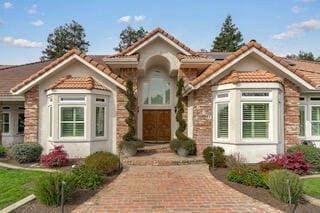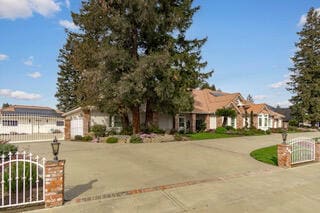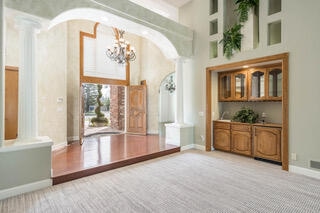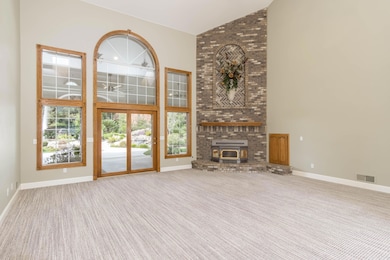
660 E Chevy Chase Dr Tulare, CA 93274
Northeast Tulare NeighborhoodEstimated payment $7,190/month
Highlights
- RV Access or Parking
- 0.66 Acre Lot
- Granite Countertops
- Sitting Area In Primary Bedroom
- High Ceiling
- Wine Refrigerator
About This Home
Luxury Living in Chevy Chase Drive - A Premier Tulare Neighborhood. Welcome to Chevy Chase Drive, one of Tulare's most desirable neighborhoods! This stunning estate offers over 4,500 sq. ft. of luxurious living space on a .66-acre lot, combining elegance, comfort, and high-end amenities for the ultimate entertainment home. Property Highlights:
4 Bedrooms | 4 Bathrooms - Spacious and well-designed for comfort and functionality.
Formal Living Area - Featuring a wet bar, perfect for entertaining. Game Room / Man Cave - Includes a built-in bar and wine refrigerator for hosting guests.
Gourmet Kitchen - Equipped with high-end Viking appliances, insta-hot water, and reverse osmosis system. Master Suite - Features a private adjoining space ideal for a nursery, office, or workout room, plus his-and-hers closets. Large Bedrooms designed with comfort in mind. Owned Solar Panels energy-efficient and cost-saving. Cummins Natural Gas Generator ensuring reliability and power backup. Outdoor Oasis Expansive Covered Patio - 7 ceiling fans for comfort in all seasons. Custom Fog System - Keeps outdoor areas cool during hot summers. Gas Fire Pit & Beautiful Waterfall - Enhancing the outdoor ambiance. Automatic Sprinklers (Front & Back) Easy maintenance for lush landscaping. Electric Gated Entry to a 900 sq. ft. Shop - Ideal for hobbies or workspace. 4-Car Garage - Ample parking and storage. Additional Features: Large Laundry Room for added convenience. Split Heating & Cooling System for optimal climate control. Custom Ceiling Fans throughout the home for style and function.
This home is the perfect blend of luxury, comfort, and entertainment, situated in one of Tulare's most sought-after locations. Schedule a private tour today! Don't miss this rare opportunity to own a one-of-a-kind property.
Home Details
Home Type
- Single Family
Est. Annual Taxes
- $7,740
Year Built
- Built in 1992
Lot Details
- 0.66 Acre Lot
- East Facing Home
- Fenced
- Front and Back Yard Sprinklers
- Back Yard
Parking
- 4 Car Garage
- RV Access or Parking
Home Design
- Spanish Tile Roof
Interior Spaces
- 4,622 Sq Ft Home
- 1-Story Property
- Wet Bar
- Wired For Sound
- Bar Fridge
- Bar
- High Ceiling
- Ceiling Fan
- Entrance Foyer
- Family Room with Fireplace
Kitchen
- Double Oven
- Built-In Range
- Microwave
- Dishwasher
- Wine Refrigerator
- Granite Countertops
Flooring
- Carpet
- Ceramic Tile
Bedrooms and Bathrooms
- 4 Bedrooms
- Sitting Area In Primary Bedroom
- Dual Closets
- Walk-In Closet
- In-Law or Guest Suite
Laundry
- Laundry in unit
- Gas Dryer Hookup
Home Security
- Home Security System
- Fire and Smoke Detector
Outdoor Features
- Covered patio or porch
Utilities
- Central Heating and Cooling System
- Natural Gas Connected
- Cable TV Available
Community Details
- No Home Owners Association
Listing and Financial Details
- Assessor Parcel Number 166160023000
Map
Home Values in the Area
Average Home Value in this Area
Tax History
| Year | Tax Paid | Tax Assessment Tax Assessment Total Assessment is a certain percentage of the fair market value that is determined by local assessors to be the total taxable value of land and additions on the property. | Land | Improvement |
|---|---|---|---|---|
| 2024 | $7,740 | $697,198 | $139,439 | $557,759 |
| 2023 | $7,543 | $683,528 | $136,705 | $546,823 |
| 2022 | $7,323 | $670,126 | $134,025 | $536,101 |
| 2021 | $7,229 | $656,986 | $131,397 | $525,589 |
| 2020 | $7,350 | $650,250 | $130,050 | $520,200 |
| 2019 | $9,236 | $788,344 | $169,782 | $618,562 |
| 2018 | $9,086 | $772,886 | $166,453 | $606,433 |
| 2017 | $9,000 | $757,731 | $163,189 | $594,542 |
| 2016 | $8,604 | $742,873 | $159,989 | $582,884 |
| 2015 | $8,453 | $731,715 | $157,586 | $574,129 |
| 2014 | -- | $717,382 | $154,499 | $562,883 |
Property History
| Date | Event | Price | Change | Sq Ft Price |
|---|---|---|---|---|
| 03/07/2025 03/07/25 | For Sale | $1,175,000 | -- | $254 / Sq Ft |
Deed History
| Date | Type | Sale Price | Title Company |
|---|---|---|---|
| Interfamily Deed Transfer | -- | None Available | |
| Grant Deed | -- | None Available | |
| Interfamily Deed Transfer | -- | None Available | |
| Interfamily Deed Transfer | -- | None Available | |
| Interfamily Deed Transfer | -- | None Available | |
| Interfamily Deed Transfer | -- | None Available | |
| Interfamily Deed Transfer | -- | Chicago Title Co |
Similar Homes in Tulare, CA
Source: Tulare County MLS
MLS Number: 233880
APN: 166-160-023-000
- 0 N Cherry St Unit 234532
- 0 N Cherry St Unit 234531
- 1624 N Oaks St
- 260 E Merritt Ave
- 1609 N Oaks St
- 286 E Wilson Ave
- 167 E Wilson Ave
- 560 E Pleasant Ave Unit 40
- 1693 Trebbiano St
- 813 N Dickran Dr
- 2262 N Oaks St
- 916 N Dickran Dr
- 1998 Riesling St
- 908 N Beatrice Dr
- 1266 N H St
- 2012 Diamante Dr
- 2409 N Oaks St
- 535 N Cherry St
- 2159 Alcott St
- 1971 Cabernet Dr
