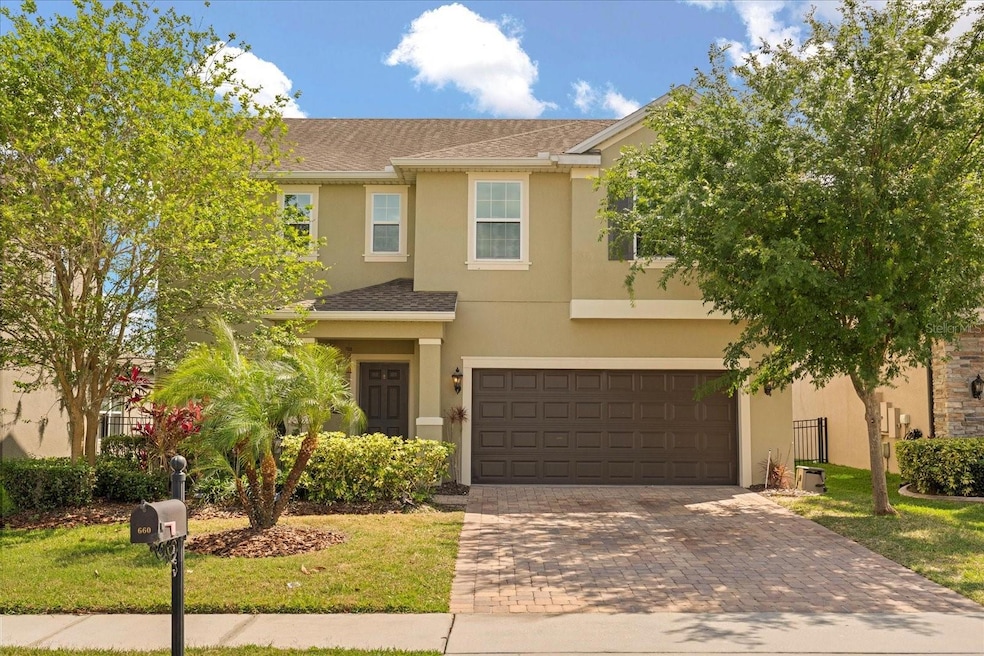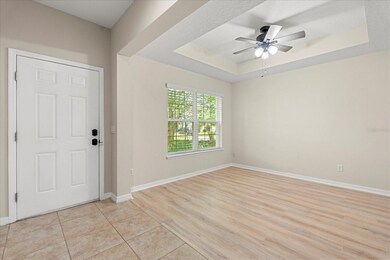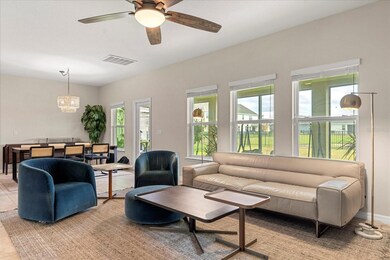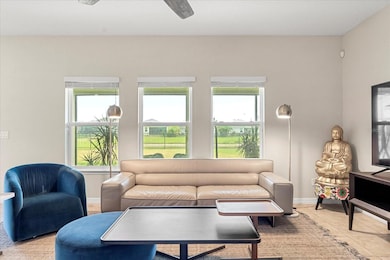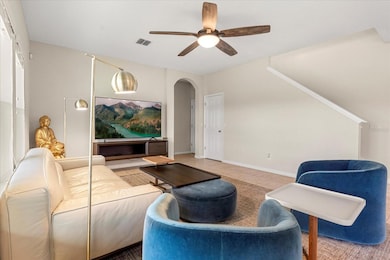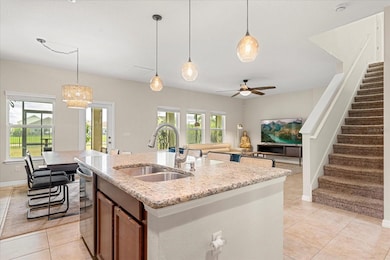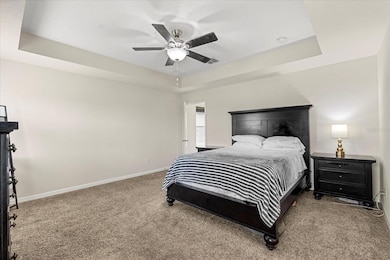
660 Egret Place Dr Winter Garden, FL 34787
Estimated payment $3,716/month
Highlights
- 100 Feet of Pond Waterfront
- Fitness Center
- Pond View
- Sunridge Middle School Rated A-
- In Ground Pool
- Deck
About This Home
Welcome to 660 Egret Place Drive — where comfort meets style in the heart of Winter Garden's sought-after Johns Lake Pointe community. This spacious 4-bedroom, 2.5-bath home offers just under 2,600 sq ft of open, modern living designed for both relaxing and entertaining.
Step into a sun-drenched layout with a stylish kitchen, stainless steel appliances, granite counters, and an oversized island that flows right into the living and dining areas. Upstairs, retreat to a generous owner’s suite with a spa-style bath and walk-in closet, plus three additional bedrooms that feature flexibility for family, guests, or your dream home office.
Enjoy resort-style amenities like a clubhouse, fitness center, pool, tennis courts, playground, and scenic walking trails. Just minutes from downtown Winter Garden, top-rated schools, and major highways—you're not just buying a home, you're upgrading your lifestyle.
Home Details
Home Type
- Single Family
Est. Annual Taxes
- $2,917
Year Built
- Built in 2014
Lot Details
- 5,894 Sq Ft Lot
- 100 Feet of Pond Waterfront
- Northwest Facing Home
- Irrigation
- Property is zoned PUD
HOA Fees
- $124 Monthly HOA Fees
Parking
- 2 Car Attached Garage
Home Design
- Bi-Level Home
- Slab Foundation
- Shingle Roof
- Block Exterior
Interior Spaces
- 2,647 Sq Ft Home
- Sliding Doors
- Family Room Off Kitchen
- Separate Formal Living Room
- Breakfast Room
- Loft
- Storage Room
- Laundry in unit
- Pond Views
Kitchen
- Walk-In Pantry
- Microwave
- Dishwasher
- Solid Surface Countertops
- Solid Wood Cabinet
- Disposal
Flooring
- Carpet
- Ceramic Tile
- Luxury Vinyl Tile
Bedrooms and Bathrooms
- 4 Bedrooms
- Walk-In Closet
Home Security
- Security System Owned
- Fire and Smoke Detector
Outdoor Features
- In Ground Pool
- Access To Pond
- Deck
- Screened Patio
- Exterior Lighting
- Porch
Schools
- Sunridge Elementary School
- Sunridge Middle School
- West Orange High School
Utilities
- Central Heating and Cooling System
- Electric Water Heater
- Cable TV Available
Listing and Financial Details
- Visit Down Payment Resource Website
- Legal Lot and Block 226 / 2
- Assessor Parcel Number 28-22-27-4025-02-260
Community Details
Overview
- Association fees include recreational facilities, security
- Don Asher Association, Phone Number (407) 425-4561
- Johns Lake Pointe Subdivision
- The community has rules related to deed restrictions
Recreation
- Tennis Courts
- Community Playground
- Fitness Center
- Community Pool
Map
Home Values in the Area
Average Home Value in this Area
Tax History
| Year | Tax Paid | Tax Assessment Tax Assessment Total Assessment is a certain percentage of the fair market value that is determined by local assessors to be the total taxable value of land and additions on the property. | Land | Improvement |
|---|---|---|---|---|
| 2024 | $2,805 | $229,169 | -- | -- |
| 2023 | $2,805 | $216,223 | $0 | $0 |
| 2022 | $2,715 | $209,925 | $0 | $0 |
| 2021 | $2,670 | $203,811 | $0 | $0 |
| 2020 | $2,541 | $200,997 | $0 | $0 |
| 2019 | $2,618 | $196,478 | $0 | $0 |
| 2018 | $2,591 | $192,815 | $0 | $0 |
| 2017 | $4,445 | $264,557 | $45,000 | $219,557 |
| 2016 | $4,595 | $267,793 | $55,000 | $212,793 |
| 2015 | $4,474 | $254,475 | $55,000 | $199,475 |
| 2014 | $776 | $43,500 | $43,500 | $0 |
Property History
| Date | Event | Price | Change | Sq Ft Price |
|---|---|---|---|---|
| 04/11/2025 04/11/25 | For Sale | $599,999 | +87.5% | $227 / Sq Ft |
| 08/17/2018 08/17/18 | Off Market | $320,000 | -- | -- |
| 06/30/2017 06/30/17 | Sold | $320,000 | -4.5% | $124 / Sq Ft |
| 05/12/2017 05/12/17 | Pending | -- | -- | -- |
| 02/21/2017 02/21/17 | For Sale | $335,000 | -- | $129 / Sq Ft |
Deed History
| Date | Type | Sale Price | Title Company |
|---|---|---|---|
| Quit Claim Deed | $100 | None Listed On Document | |
| Quit Claim Deed | -- | None Listed On Document | |
| Warranty Deed | $320,000 | Incidental To The Issuance O | |
| Special Warranty Deed | $289,300 | Carefree Title Agency Inc | |
| Special Warranty Deed | $851,800 | Attorney |
Mortgage History
| Date | Status | Loan Amount | Loan Type |
|---|---|---|---|
| Previous Owner | $480,260 | FHA | |
| Previous Owner | $407,000 | New Conventional | |
| Previous Owner | $27,381 | FHA | |
| Previous Owner | $299,669 | FHA | |
| Previous Owner | $256,000 | New Conventional |
Similar Homes in Winter Garden, FL
Source: Stellar MLS
MLS Number: O6299051
APN: 28-2227-4025-02-260
- 611 Marsh Reed Dr
- 745 Marsh Reed Dr
- 753 Sandy Bar Dr
- 752 Sandy Bar Dr
- 427 Egret Place Dr
- 619 Oxford Chase Dr
- 349 Morning View Dr
- 15465 Heron Hideaway Cir
- 15165 Heron Hideaway Cir
- 14895 Winkfield Ct
- 14841 Winkfield Ct
- 14401 Black Lake Preserve St
- 17858 Adrift Rd
- 16560 Point Rock Dr
- 15107 Lake Claire Overlook Dr
- 15144 Spinnaker Cove Ln
- 14577 Siplin Rd
- 1024 Harbor Hill St
- 15237 Sunrise Grove Ct
- 15241 Sunrise Grove Ct
