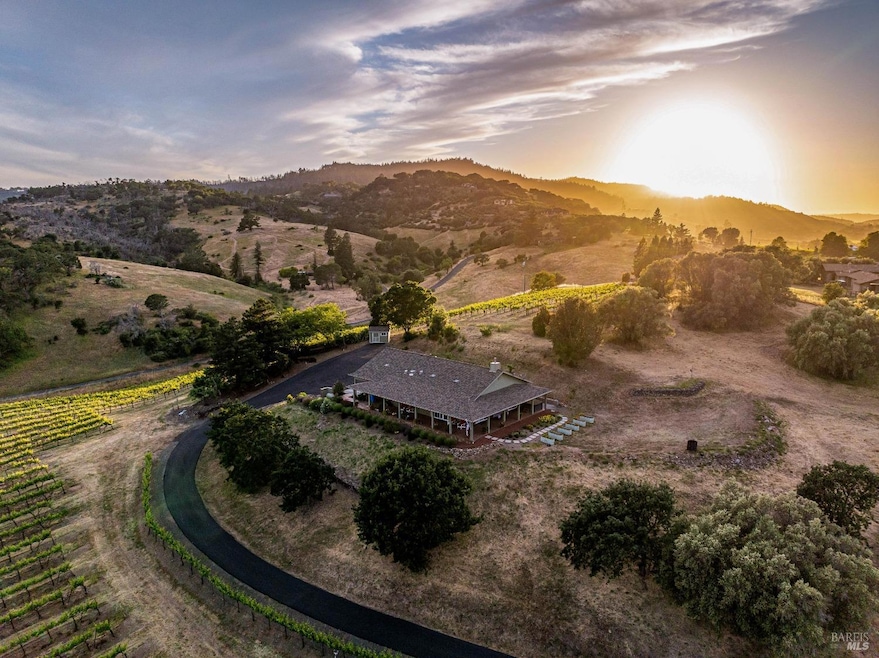Set just beyond its gorgeous vine-dotted drive, this Kenwood retreat is an ideal base for both outdoor enthusiasts and wine tasting fun. While 2 acres of vineyards and ridgetop views supply atmosphere for sunset parties and hot tub conversions under the generous covered wrap-around porch, inside, you'll unwind, dine, and entertain surrounded by rustic wood beams, space-enhancing barn doors opening to the office, hardwood flooring, and fresh hues. With 2 luxe bathrooms dotted by modern hardware and soothing oversized rain showers, your home includes 2 en suite bedrooms, an office, and an inviting kitchen designed to inspire best loved recipes. Use soft-close cabinetry, premium KitchenAid appliances, endless Quartzite stone countertops, and dual sinks to prep picnics for festivals, or simply select local vino from the wine fridge for great-room-gatherings. A perfect getaway home, this view-filled escape is complete with flowering gardens, accommodating mudroom with cabinetry + laundry sink, and boasts idyllic privacy near to eateries, shops, scenic parks, and Kenwood Inn & Spa.

