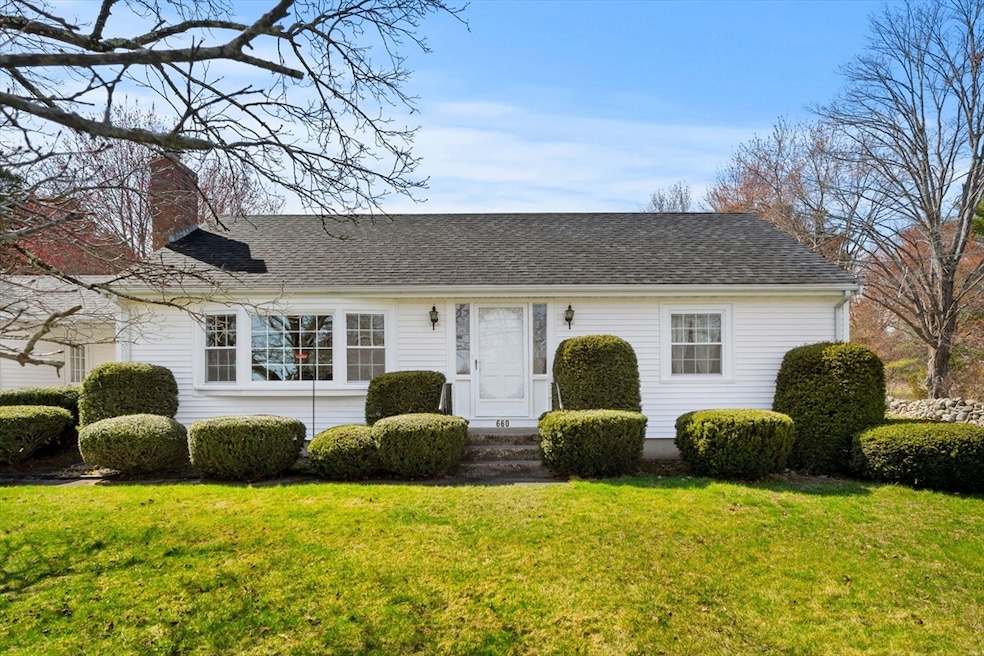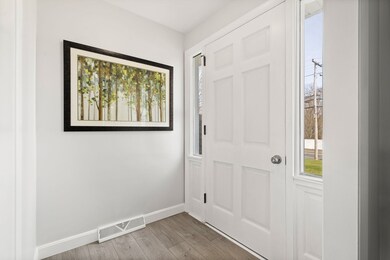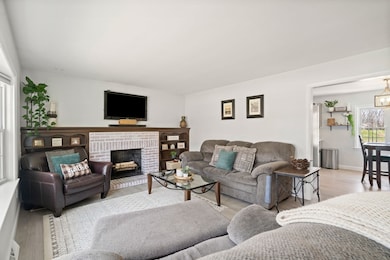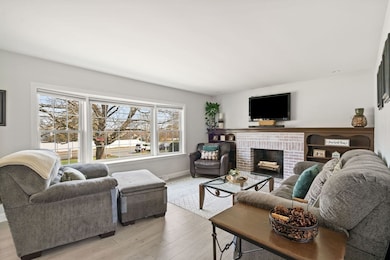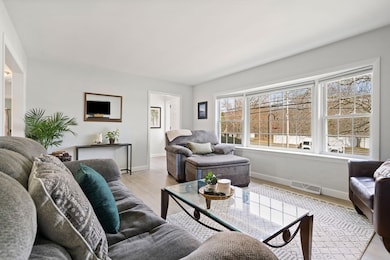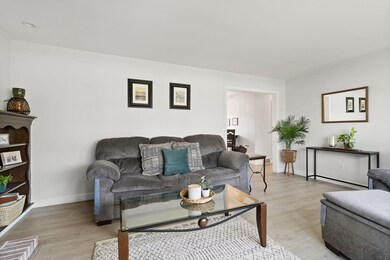
660 S Main St Bellingham, MA 02019
Estimated payment $3,046/month
Highlights
- Medical Services
- Ranch Style House
- No HOA
- Property is near public transit
- Solid Surface Countertops
- Covered patio or porch
About This Home
OFFERS DUE MONDAY 4/14 BY 5PM. Welcome to 660 S Main St – a turn-key 2-bedroom, 1-bath ranch that blends cozy charm with stylish updates. At 1,000 sq ft with potential for expansion, this home is perfect for anyone seeking low-maintenance living with modern comfort. Inside, enjoy a freshly designed kitchen with modern finishes and space to cook and entertain. Natural light fills the living areas, creating a warm, inviting feel. Both bedrooms offer comfortable layouts, and the full bath is beautifully maintained. Set on a handsomely manicured 0.5-acre lot, the yard is ideal for relaxing, gardening, or summer gatherings. The 1-car garage adds convenience and extra storage. Whether you're just getting started or ready for a simpler lifestyle, 660 S Main St delivers comfort, function, and style—all in a location close to shopping, dining, and commuter routes.
Home Details
Home Type
- Single Family
Est. Annual Taxes
- $5,141
Year Built
- Built in 1962
Lot Details
- 0.5 Acre Lot
- Level Lot
Parking
- 1 Car Attached Garage
- Garage Door Opener
- Open Parking
- Off-Street Parking
Home Design
- Ranch Style House
- Frame Construction
- Shingle Roof
- Concrete Perimeter Foundation
Interior Spaces
- Recessed Lighting
- Decorative Lighting
- Light Fixtures
- Bay Window
- Living Room with Fireplace
- Dining Area
Kitchen
- Range
- Microwave
- Dishwasher
- Stainless Steel Appliances
- Solid Surface Countertops
Flooring
- Wall to Wall Carpet
- Ceramic Tile
- Vinyl
Bedrooms and Bathrooms
- 2 Bedrooms
- 1 Full Bathroom
- Bathtub with Shower
- Linen Closet In Bathroom
Laundry
- Dryer
- Washer
Unfinished Basement
- Basement Fills Entire Space Under The House
- Exterior Basement Entry
- Sump Pump
- Laundry in Basement
Outdoor Features
- Bulkhead
- Covered Deck
- Covered patio or porch
- Rain Gutters
Location
- Property is near public transit
- Property is near schools
Schools
- JDES Elementary School
- Kma Middle School
- BHS High School
Utilities
- No Cooling
- Forced Air Heating System
- 1 Heating Zone
- Heating System Uses Oil
- 200+ Amp Service
- Electric Water Heater
- Private Sewer
Listing and Financial Details
- Assessor Parcel Number 6752
Community Details
Overview
- No Home Owners Association
Amenities
- Medical Services
- Shops
Recreation
- Jogging Path
- Bike Trail
Map
Home Values in the Area
Average Home Value in this Area
Tax History
| Year | Tax Paid | Tax Assessment Tax Assessment Total Assessment is a certain percentage of the fair market value that is determined by local assessors to be the total taxable value of land and additions on the property. | Land | Improvement |
|---|---|---|---|---|
| 2025 | $5,141 | $409,300 | $132,300 | $277,000 |
| 2024 | $4,931 | $383,400 | $120,800 | $262,600 |
| 2023 | $4,753 | $364,200 | $115,100 | $249,100 |
| 2022 | $4,030 | $286,200 | $96,000 | $190,200 |
| 2021 | $3,889 | $269,900 | $96,000 | $173,900 |
| 2020 | $3,591 | $252,500 | $96,000 | $156,500 |
| 2019 | $3,510 | $247,000 | $96,000 | $151,000 |
| 2018 | $3,294 | $228,600 | $96,800 | $131,800 |
| 2017 | $3,211 | $223,900 | $96,800 | $127,100 |
| 2016 | $3,150 | $220,400 | $100,700 | $119,700 |
| 2015 | $3,020 | $211,900 | $96,800 | $115,100 |
| 2014 | $3,011 | $205,400 | $93,400 | $112,000 |
Property History
| Date | Event | Price | Change | Sq Ft Price |
|---|---|---|---|---|
| 04/14/2025 04/14/25 | Pending | -- | -- | -- |
| 04/09/2025 04/09/25 | For Sale | $469,000 | +10.4% | $469 / Sq Ft |
| 07/07/2022 07/07/22 | Sold | $425,000 | +6.3% | $425 / Sq Ft |
| 06/05/2022 06/05/22 | Pending | -- | -- | -- |
| 06/02/2022 06/02/22 | For Sale | $399,900 | -- | $400 / Sq Ft |
Mortgage History
| Date | Status | Loan Amount | Loan Type |
|---|---|---|---|
| Closed | $403,750 | Purchase Money Mortgage | |
| Closed | $435,000 | No Value Available | |
| Closed | $25,000 | No Value Available |
Similar Homes in the area
Source: MLS Property Information Network (MLS PIN)
MLS Number: 73357038
APN: BELL-000078-000055
