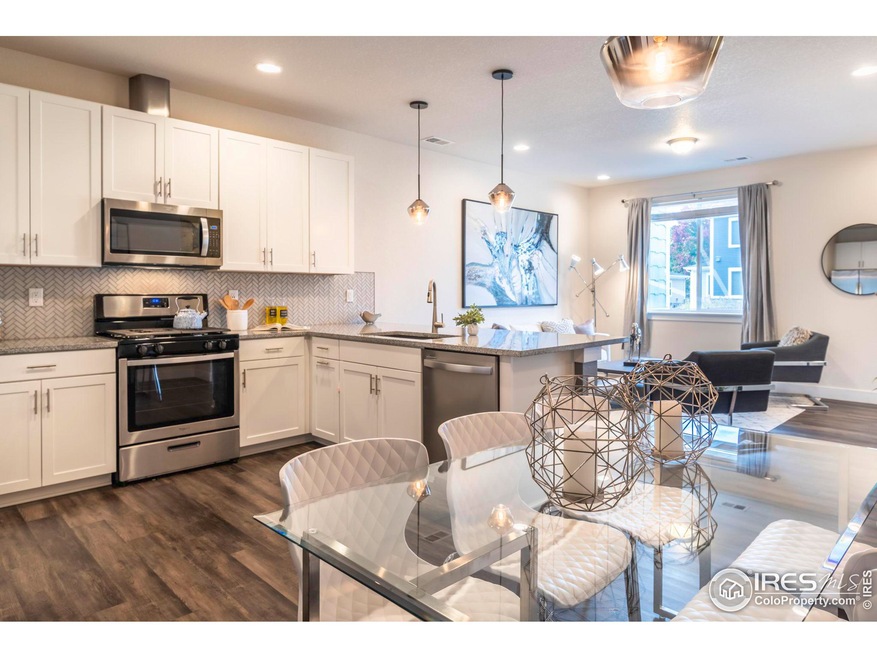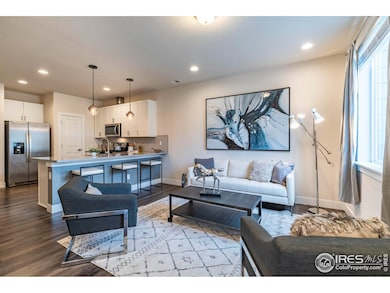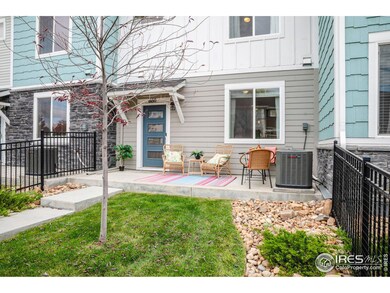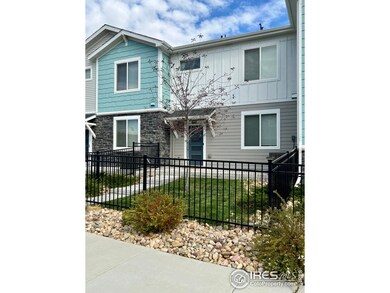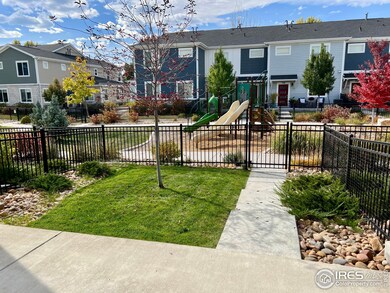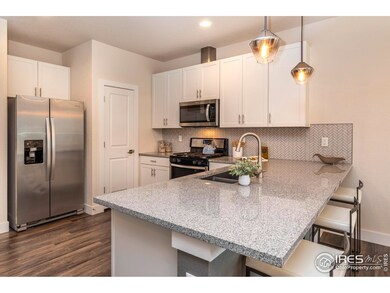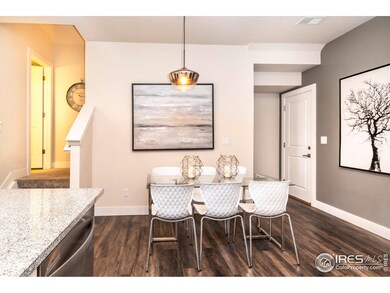
660 Stonebridge Dr Longmont, CO 80503
Schlagel NeighborhoodHighlights
- Open Floorplan
- Engineered Wood Flooring
- Cul-De-Sac
- Altona Middle School Rated A-
- Private Yard
- 2 Car Attached Garage
About This Home
As of December 2024Welcome to this upgraded, one-owner luxury townhome in SW Longmont. Enjoy a low-maintenance lifestyle in this move-in ready 3 BR 2.5 BA home with a 2 car garage, delightful, fenced front yard and patio. Just 4 years old and loaded with upgraded finishes & amenities, including tankless water heater, energy efficient furnace & A/C, engineered hardwood flooring throughout main, ceiling fans in each bedroom, Nest doorbell & cameras, built-ins and custom closets. Beautiful kitchen with 42" cabinets, lovely herringbone tile backsplash, matching stainless appliances, upgraded fixtures & pendant lighting, plus a generous granite island for entertaining. Open floor plan w/dining area and spacious living room that leads to your fenced-in patio and yard overlooking the neighborhood greenbelt. Upstairs, you'll find a loft area with a built-in desk/flex space, laundry room, full hall bath, and 2 generous secondary bedrooms. The regal primary features an enviable, custom walk-in closet and gorgeous primary bath. Relax and enjoy life in this fantastic community, close to miles of trails, easy access to Boulder, excellent schools, Whole Foods, shopping, dining, movie theater/entertainment & recreational activities.
Townhouse Details
Home Type
- Townhome
Est. Annual Taxes
- $2,840
Year Built
- Built in 2019
Lot Details
- 2,195 Sq Ft Lot
- Cul-De-Sac
- Fenced
- Private Yard
HOA Fees
- $370 Monthly HOA Fees
Parking
- 2 Car Attached Garage
- Driveway Level
Home Design
- Wood Frame Construction
- Composition Roof
- Vinyl Siding
Interior Spaces
- 1,549 Sq Ft Home
- 2-Story Property
- Open Floorplan
- Double Pane Windows
- Dining Room
Kitchen
- Eat-In Kitchen
- Gas Oven or Range
- Microwave
- Dishwasher
- Kitchen Island
- Disposal
Flooring
- Engineered Wood
- Carpet
Bedrooms and Bathrooms
- 3 Bedrooms
- Walk-In Closet
- Walk-in Shower
Laundry
- Laundry on upper level
- Washer and Dryer Hookup
Schools
- Eagle Crest Elementary School
- Altona Middle School
- Silver Creek High School
Utilities
- Forced Air Heating and Cooling System
- High Speed Internet
- Satellite Dish
- Cable TV Available
Additional Features
- Low Pile Carpeting
- Energy-Efficient Thermostat
- Patio
Listing and Financial Details
- Assessor Parcel Number R0610171
Community Details
Overview
- Association fees include trash, snow removal, maintenance structure
- Parkes At Stonebridge Subdivision
Recreation
- Community Playground
Map
Home Values in the Area
Average Home Value in this Area
Property History
| Date | Event | Price | Change | Sq Ft Price |
|---|---|---|---|---|
| 12/05/2024 12/05/24 | Sold | $489,900 | 0.0% | $316 / Sq Ft |
| 10/17/2024 10/17/24 | For Sale | $489,900 | -- | $316 / Sq Ft |
Tax History
| Year | Tax Paid | Tax Assessment Tax Assessment Total Assessment is a certain percentage of the fair market value that is determined by local assessors to be the total taxable value of land and additions on the property. | Land | Improvement |
|---|---|---|---|---|
| 2024 | $2,840 | $30,096 | $3,088 | $27,008 |
| 2023 | $2,840 | $30,096 | $6,774 | $27,008 |
| 2022 | $2,593 | $26,201 | $5,935 | $20,266 |
| 2021 | $2,626 | $26,955 | $6,106 | $20,849 |
| 2020 | $1,763 | $16,588 | $4,190 | $12,398 |
| 2019 | $1,063 | $10,150 | $10,150 | $0 |
| 2018 | $139 | $1,334 | $1,334 | $0 |
Mortgage History
| Date | Status | Loan Amount | Loan Type |
|---|---|---|---|
| Open | $440,910 | New Conventional | |
| Previous Owner | $390,696 | New Conventional |
Deed History
| Date | Type | Sale Price | Title Company |
|---|---|---|---|
| Warranty Deed | $489,900 | First American Title | |
| Special Warranty Deed | $402,780 | Golden Dog Title & Trust |
Similar Homes in Longmont, CO
Source: IRES MLS
MLS Number: 1020615
APN: 1315083-21-022
- 655 Stonebridge Dr
- 635 Stonebridge Dr
- 740 Boxwood Ln
- 3648 Oakwood Dr
- 784 Stonebridge Dr
- 701 Nelson Park Cir
- 9539 N 89th St
- 608 Bluegrass Dr
- 640 Gooseberry Dr Unit 1103
- 640 Gooseberry Dr Unit 607
- 640 Gooseberry Dr Unit 1002
- 1002 Willow Ct
- 1148 Chestnut Dr
- 635 Gooseberry Dr Unit 1908
- 1014 Willow Ct
- 661 Snowberry St
- 729 Snowberry St
- 827 Snowberry St
- 737 Snowberry St
- 4143 Da Vinci Dr
