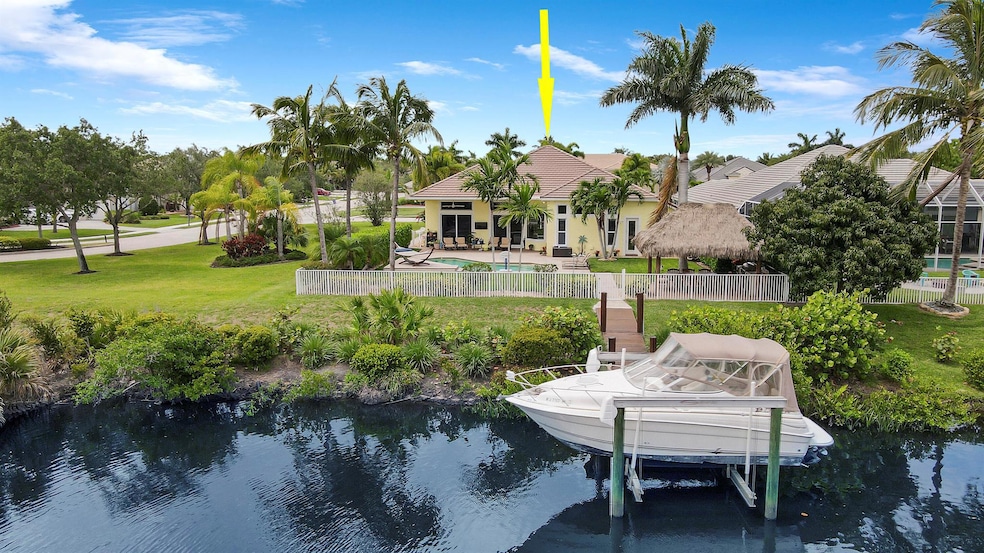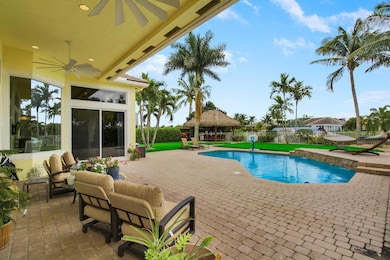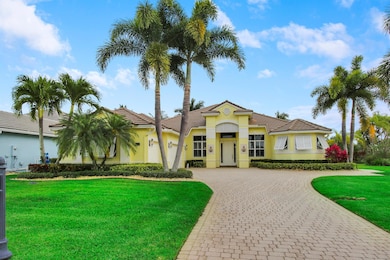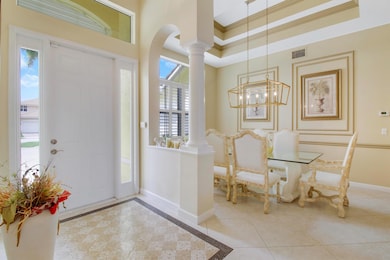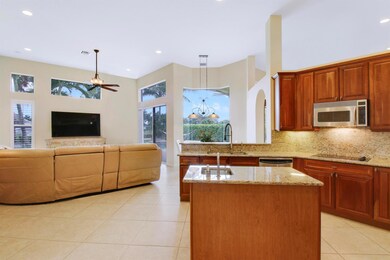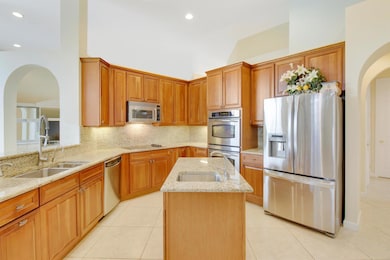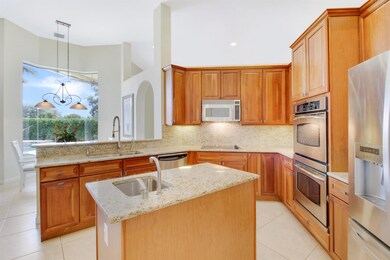
660 SW Yacht Basin Way Stuart, FL 34997
South Stuart NeighborhoodEstimated payment $10,562/month
Highlights
- Property has ocean access
- Concrete Pool
- River View
- Martin County High School Rated A-
- Gated Community
- Vaulted Ceiling
About This Home
Come see this impressive waterfront pool home located in a gated boating community. This 4 bedroom (plus den/office), 3 bath home is on a deep-water canal with a dock (updated in 2020) and a 13K lift located behind the home with ocean access and no fixed bridges. Great outdoor living with a fenced backyard with an awesome heated saltwater pool and a Tiki Hut with a built-in outdoor style kitchen, lush landscaping and on a corner-lot add to a private setting. The interior of the home is nicely appointed with formal dining and living room and a large combo kitchen and family room. The kitchen comes with stainless steel appliances, 42'' cabinets, granite countertops, double oven, and a center island. Large 3 bay garage allows for good storage. Both A/C units replaced in 2023. Whole house Gen
Home Details
Home Type
- Single Family
Est. Annual Taxes
- $10,400
Year Built
- Built in 2005
Lot Details
- 0.34 Acre Lot
- River Front
- Fenced
- Corner Lot
- Sprinkler System
HOA Fees
- $230 Monthly HOA Fees
Parking
- 3 Car Attached Garage
- Garage Door Opener
- Driveway
Property Views
- River
- Canal
- Pool
Home Design
- Concrete Roof
Interior Spaces
- 2,818 Sq Ft Home
- 1-Story Property
- Central Vacuum
- Vaulted Ceiling
- Ceiling Fan
- Skylights
- Plantation Shutters
- Blinds
- Great Room
- Family Room
- Formal Dining Room
- Den
- Tile Flooring
- Attic
Kitchen
- Electric Range
- Microwave
- Dishwasher
- Disposal
Bedrooms and Bathrooms
- 5 Bedrooms
- Walk-In Closet
- 3 Full Bathrooms
- Dual Sinks
- Roman Tub
- Separate Shower in Primary Bathroom
Laundry
- Laundry Room
- Dryer
- Washer
Home Security
- Security Gate
- Impact Glass
Pool
- Concrete Pool
- Heated Spa
- In Ground Spa
- Saltwater Pool
- Fence Around Pool
- Pool Equipment or Cover
Outdoor Features
- Property has ocean access
- Mangrove Front
- Outdoor Grill
Schools
- Crystal Lake Elementary School
- Dr. David L. Anderson Middle School
- Martin County High School
Utilities
- Central Heating and Cooling System
- Electric Water Heater
- Water Purifier
- Cable TV Available
Listing and Financial Details
- Assessor Parcel Number 553841320000001800
- Seller Considering Concessions
Community Details
Overview
- Association fees include common areas, security
- Built by Engle Home Builders
- Lost River Cove Subdivision
Security
- Gated Community
Map
Home Values in the Area
Average Home Value in this Area
Tax History
| Year | Tax Paid | Tax Assessment Tax Assessment Total Assessment is a certain percentage of the fair market value that is determined by local assessors to be the total taxable value of land and additions on the property. | Land | Improvement |
|---|---|---|---|---|
| 2024 | $10,223 | $647,831 | -- | -- |
| 2023 | $10,223 | $628,963 | $0 | $0 |
| 2022 | $9,883 | $610,644 | $0 | $0 |
| 2021 | $9,964 | $592,859 | $0 | $0 |
| 2020 | $7,128 | $430,190 | $0 | $0 |
| 2019 | $7,045 | $420,519 | $0 | $0 |
| 2018 | $6,830 | $412,677 | $0 | $0 |
| 2017 | $6,121 | $404,188 | $0 | $0 |
| 2016 | $6,535 | $406,400 | $0 | $0 |
| 2015 | $6,211 | $403,575 | $0 | $0 |
| 2014 | $6,211 | $400,372 | $0 | $0 |
Property History
| Date | Event | Price | Change | Sq Ft Price |
|---|---|---|---|---|
| 03/23/2025 03/23/25 | For Sale | $1,699,000 | 0.0% | $603 / Sq Ft |
| 01/17/2025 01/17/25 | Off Market | $1,699,000 | -- | -- |
| 11/16/2024 11/16/24 | For Sale | $1,699,000 | +123.8% | $603 / Sq Ft |
| 06/30/2020 06/30/20 | Sold | $759,000 | -2.6% | $269 / Sq Ft |
| 05/31/2020 05/31/20 | Pending | -- | -- | -- |
| 01/22/2020 01/22/20 | For Sale | $779,000 | +20.8% | $276 / Sq Ft |
| 12/28/2016 12/28/16 | Sold | $645,000 | -11.9% | $230 / Sq Ft |
| 11/28/2016 11/28/16 | Pending | -- | -- | -- |
| 04/14/2016 04/14/16 | For Sale | $732,500 | -- | $261 / Sq Ft |
Deed History
| Date | Type | Sale Price | Title Company |
|---|---|---|---|
| Warranty Deed | $759,000 | Attorney | |
| Warranty Deed | $645,000 | The Title Network Inc | |
| Warranty Deed | $510,000 | The Title Network Inc | |
| Warranty Deed | $850,100 | Universal Land Title Inc | |
| Warranty Deed | $4,375,000 | -- |
Mortgage History
| Date | Status | Loan Amount | Loan Type |
|---|---|---|---|
| Open | $510,400 | New Conventional | |
| Previous Owner | $503,100 | No Value Available | |
| Previous Owner | $100,000 | No Value Available | |
| Previous Owner | $309,000 | No Value Available | |
| Previous Owner | $300,000 | No Value Available | |
| Previous Owner | $688,500 | No Value Available |
Similar Homes in Stuart, FL
Source: BeachesMLS
MLS Number: R11037672
APN: 55-38-41-320-000-00180-0
- 563 SW Lost River Rd
- 699 SW River Bend Cir
- 467 SW Lost River Rd
- 7186 SW Quiet River Ct
- 443 SW Lost River Rd
- 7461 SW Harbor Cove Dr
- 651 SW Glen Crest Way
- 643 SW Glen Crest Way
- 735 SW Salerno Rd
- 676 SW Glen Crest Way
- 1119 SW Blue Water Way
- 220 SW Willow Lake Trail
- 332 SW Salerno Rd
- 299 SW Lost River Rd
- 7647 SW Lucy Ln Unit 56
- 7649 SW Lucy Ln Unit Latitude
- 7650 SW Lucy Ln Unit Nautical
- 7645 SW Lucy Ln Unit Nautical 05511
- 495 SW Sally Way Unit Latitude
- 7597 SW Linus Ln Unit Latitude
