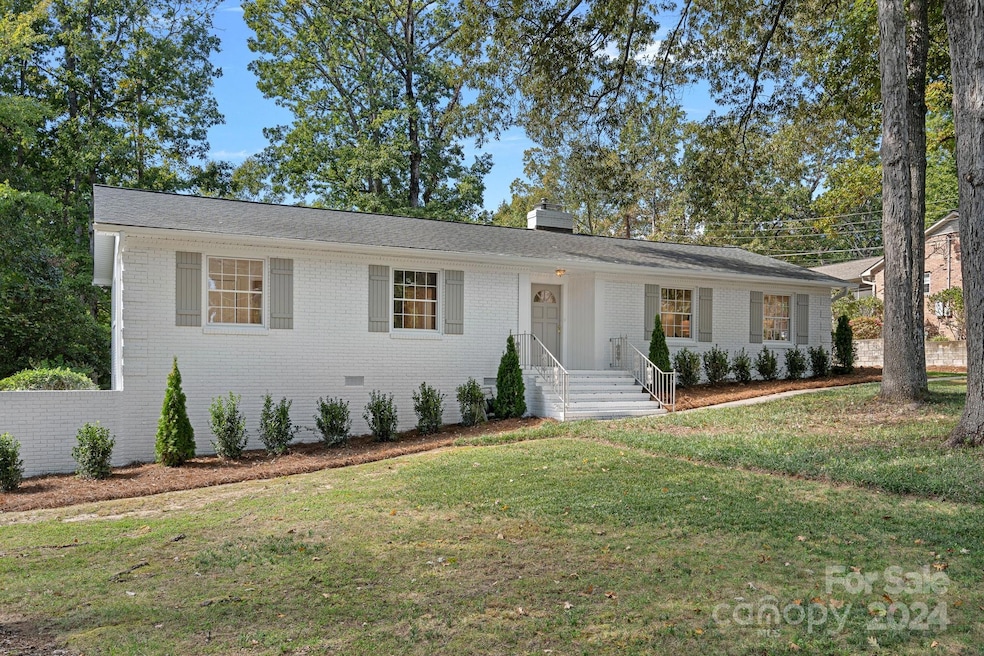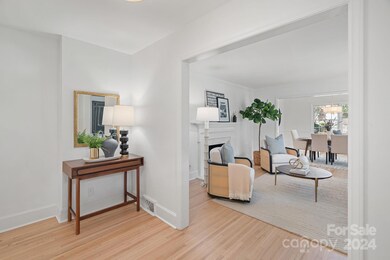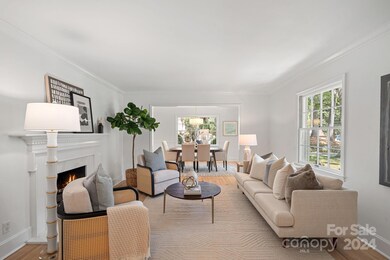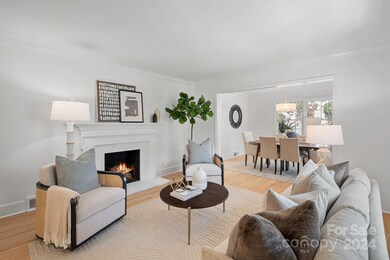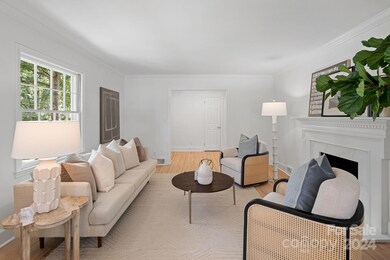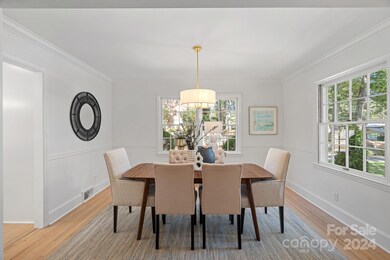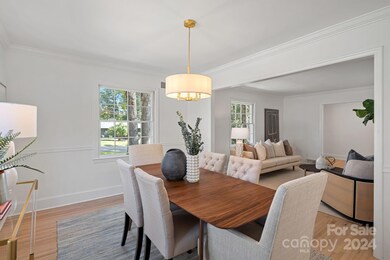
6600 Burlwood Rd Charlotte, NC 28211
Stonehaven NeighborhoodHighlights
- Deck
- Ranch Style House
- Screened Porch
- East Mecklenburg High Rated A-
- Wood Flooring
- Walk-In Closet
About This Home
As of November 2024This Stonehaven ranch has just undergone a stunning transformation! Meticulously renovated throughout, this home offers a smart, livable floor plan with tons of character. Formal foyer opens to spacious living room with gas fireplace and dining room. Gorgeous new kitchen with white cabinets, ss appliances including gas range/custom hood, quartz counter tops and impressive island. Kitchen opens to family room with gas fireplace. Primary suite with 2 closets and ensuite with large shower + 2 secondary bedrooms. Stylish hall bath, new hardwoods in kitchen and family room and refinished throughout, new lighting, fans, interior doors. Screened-in porch is perfect for relaxing or entertaining and opens to deck and private backyard. 2-car carport with storage room. Basement with exterior access offers versatile space for an office, gym, workshop shop or extra storage. This timeless home boasts the perfect blend of classic charm and modern design.
Last Agent to Sell the Property
Dickens Mitchener & Associates Inc Brokerage Email: MWells@dickensmitchener.com License #290021

Home Details
Home Type
- Single Family
Est. Annual Taxes
- $3,128
Year Built
- Built in 1960
Home Design
- Ranch Style House
- Wood Siding
- Four Sided Brick Exterior Elevation
Interior Spaces
- 1,797 Sq Ft Home
- Ceiling Fan
- Entrance Foyer
- Family Room with Fireplace
- Living Room with Fireplace
- Screened Porch
- Pull Down Stairs to Attic
- Laundry Room
Kitchen
- Gas Range
- Range Hood
- Microwave
- Dishwasher
- Kitchen Island
- Disposal
Flooring
- Wood
- Tile
Bedrooms and Bathrooms
- 3 Main Level Bedrooms
- Walk-In Closet
- 2 Full Bathrooms
Basement
- Exterior Basement Entry
- Crawl Space
- Natural lighting in basement
Parking
- Attached Carport
- Driveway
Schools
- Rama Road Elementary School
- Mcclintock Middle School
- East Mecklenburg High School
Utilities
- Central Heating and Cooling System
- Heating System Uses Natural Gas
- Electric Water Heater
Additional Features
- Deck
- Property is zoned N1-A
Community Details
- Stonehaven Subdivision
Listing and Financial Details
- Assessor Parcel Number 189-191-31
Map
Home Values in the Area
Average Home Value in this Area
Property History
| Date | Event | Price | Change | Sq Ft Price |
|---|---|---|---|---|
| 11/21/2024 11/21/24 | Sold | $775,000 | +11.5% | $431 / Sq Ft |
| 10/17/2024 10/17/24 | For Sale | $695,000 | +26.4% | $387 / Sq Ft |
| 08/06/2024 08/06/24 | Sold | $550,000 | 0.0% | $294 / Sq Ft |
| 07/12/2024 07/12/24 | For Sale | $550,000 | +58.5% | $294 / Sq Ft |
| 02/26/2020 02/26/20 | Sold | $347,000 | +2.4% | $193 / Sq Ft |
| 02/06/2020 02/06/20 | Pending | -- | -- | -- |
| 02/05/2020 02/05/20 | For Sale | $339,000 | -- | $189 / Sq Ft |
Tax History
| Year | Tax Paid | Tax Assessment Tax Assessment Total Assessment is a certain percentage of the fair market value that is determined by local assessors to be the total taxable value of land and additions on the property. | Land | Improvement |
|---|---|---|---|---|
| 2023 | $3,128 | $407,500 | $115,000 | $292,500 |
| 2022 | $2,719 | $268,800 | $100,000 | $168,800 |
| 2021 | $2,708 | $268,800 | $100,000 | $168,800 |
| 2020 | $2,701 | $268,800 | $100,000 | $168,800 |
| 2019 | $2,685 | $310,700 | $100,000 | $210,700 |
| 2018 | $2,918 | $216,800 | $61,800 | $155,000 |
| 2017 | $2,869 | $216,800 | $61,800 | $155,000 |
| 2016 | $2,860 | $216,800 | $61,800 | $155,000 |
| 2015 | $2,848 | $216,800 | $61,800 | $155,000 |
| 2014 | $2,847 | $216,800 | $61,800 | $155,000 |
Mortgage History
| Date | Status | Loan Amount | Loan Type |
|---|---|---|---|
| Previous Owner | $7,000,000 | New Conventional | |
| Previous Owner | $93,000 | Construction | |
| Previous Owner | $20,000 | Credit Line Revolving | |
| Previous Owner | $121,700 | Unknown | |
| Previous Owner | $122,800 | Purchase Money Mortgage | |
| Previous Owner | $20,000 | Credit Line Revolving | |
| Previous Owner | $123,600 | Unknown |
Deed History
| Date | Type | Sale Price | Title Company |
|---|---|---|---|
| Warranty Deed | $775,000 | Cardinal Title | |
| Warranty Deed | $775,000 | Cardinal Title | |
| Warranty Deed | $550,000 | Harbor City Title | |
| Warranty Deed | $347,000 | Harbor City Title | |
| Warranty Deed | $166,000 | -- |
Similar Homes in Charlotte, NC
Source: Canopy MLS (Canopy Realtor® Association)
MLS Number: 4191662
APN: 189-191-31
- 6811 Rollingridge Dr
- 6826 Rollingridge Dr
- 6718 Rollingridge Dr
- 6639 Ronda Ave
- 641 Charter Place
- 6634 Rocky Falls Rd
- 6745 Thermal Rd
- 6921 Thermal Rd
- 910 Laurel Creek Ln
- 1024 Regency Dr
- 914 Laurel Creek Ln
- 6744 Wheeler Dr
- 122 Lansdowne Rd
- 6017 Millbury Ct Unit 16
- 1340 Piccadilly Dr
- 6117 Brace Rd
- 131 Boyce Rd
- 6227 Thermal Rd
- 6310 Welford Rd
- 710 Peranna Place
