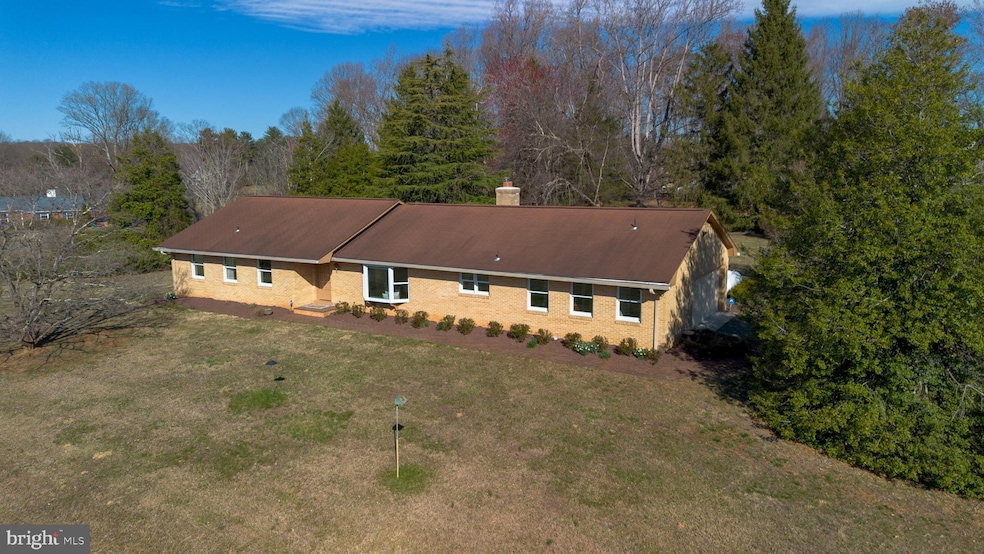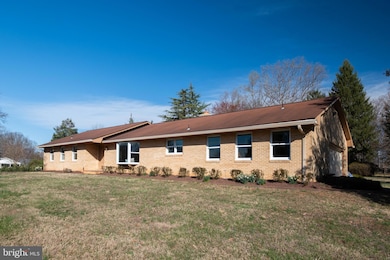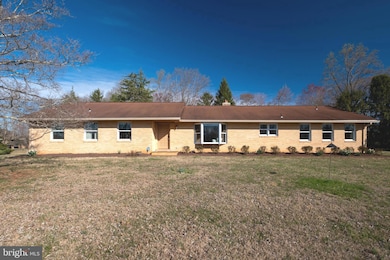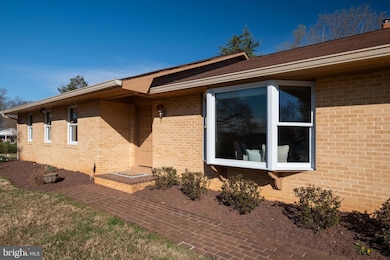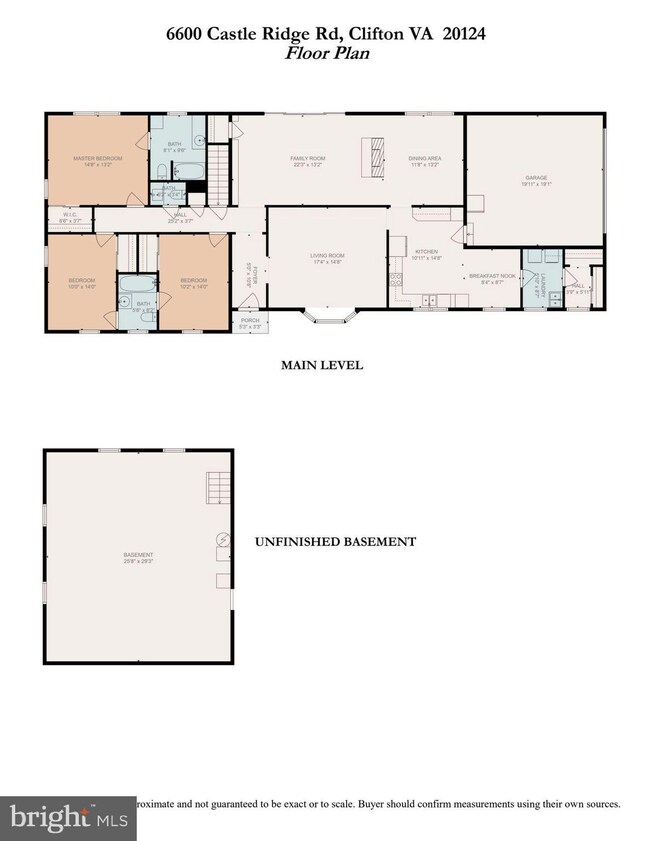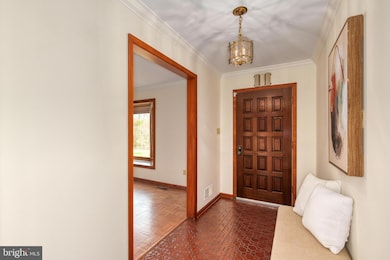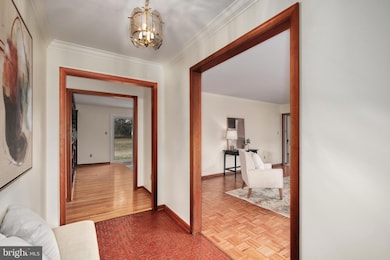
6600 Castle Ridge Rd Clifton, VA 20124
Clifton NeighborhoodEstimated payment $6,152/month
Highlights
- Hot Property
- View of Trees or Woods
- Rambler Architecture
- Oak View Elementary School Rated A
- Traditional Floor Plan
- Wood Flooring
About This Home
Don't miss this adorable one-owner 2246 SF rambler on 2.65 acres in Clifton! You won't find many gems like this 3 bedroom, 2-1/2 bathroom beauty. Hardwood floors run throughout most of this home. The family room evokes midcentury charm with gleaming built-ins and a cozy double-sided gas fireplace that is shared with the dining room. The formal living room has a sunny bay/picture window and parquet wood floors. The kitchen has a breakfast area and is adjacent to the laundry room and a storage room with two cedar-lined closets. Huge windows and recently replaced sliding glass doors are ready for you to step out and create the patio of your dreams in this private, level and inviting yard!
All three bedrooms have hardwood floors. The primary bedroom en suite has a walk-in closet and an attached private bathroom, while bedrooms 2 and 3 share a Jack and Jill bathroom. A powder room in the hall is convenient for your guests. The unfinished basement offers limitless options for how to use this generous space! There are no cars passing on this private road, so get outside and enjoy your peaceful 2.65 acre private retreat! Don't let this one get away!
Located just over a mile from the historic town of Clifton, Virginia with its wonderful restaurants and shops, this charming one-owner home enjoys a small-town, countryside feel while still having convenient access to major commuter routes such as Braddock Road, Rt 123, the Fairfax County Parkway, or I-66. For outdoor enthusiasts, pop over to nearby Burke Lake Par, Kincheloe Park, Hemlock Overlook Park or Bull Run Park with all those hiking trails, fishing spots, athletics, and kayaking just minutes away. Paradise Springs winery in Clifton is a lovely place to gather with friends, and the nearby historic towns of Fairfax, Occoquan and Manassas offer even more dining and shopping to explore.
Home Details
Home Type
- Single Family
Est. Annual Taxes
- $8,189
Year Built
- Built in 1977
Lot Details
- 2.65 Acre Lot
- Split Rail Fence
- Landscaped
- No Through Street
- Level Lot
- Back Yard Fenced, Front and Side Yard
- Property is zoned 030
Parking
- 2 Car Attached Garage
- 4 Driveway Spaces
- Side Facing Garage
- Garage Door Opener
- Gravel Driveway
Property Views
- Woods
- Garden
Home Design
- Rambler Architecture
- Brick Exterior Construction
- Concrete Perimeter Foundation
Interior Spaces
- Property has 1 Level
- Traditional Floor Plan
- Central Vacuum
- Built-In Features
- Chair Railings
- Crown Molding
- Double Sided Fireplace
- Free Standing Fireplace
- Self Contained Fireplace Unit Or Insert
- Fireplace With Glass Doors
- Brick Fireplace
- Gas Fireplace
- Bay Window
- Sliding Doors
- Entrance Foyer
- Family Room Off Kitchen
- Living Room
- Formal Dining Room
- Storage Room
- Unfinished Basement
Kitchen
- Breakfast Room
- Eat-In Kitchen
- Built-In Double Oven
- Electric Oven or Range
- Cooktop with Range Hood
- Extra Refrigerator or Freezer
- Dishwasher
- Disposal
- Instant Hot Water
Flooring
- Wood
- Ceramic Tile
- Luxury Vinyl Plank Tile
Bedrooms and Bathrooms
- 3 Main Level Bedrooms
- En-Suite Primary Bedroom
- En-Suite Bathroom
- Cedar Closet
- Walk-In Closet
- Bathtub with Shower
Laundry
- Laundry Room
- Laundry on main level
- Dryer
- Washer
Schools
- Oak View Elementary School
- Robinson Secondary Middle School
- Robinson Secondary High School
Utilities
- Central Air
- Air Filtration System
- Humidifier
- Heat Pump System
- Well
- Electric Water Heater
- Septic Tank
Additional Features
- Air Cleaner
- Shed
Community Details
- No Home Owners Association
Listing and Financial Details
- Tax Lot 5
- Assessor Parcel Number 0752 06 0005
Map
Home Values in the Area
Average Home Value in this Area
Tax History
| Year | Tax Paid | Tax Assessment Tax Assessment Total Assessment is a certain percentage of the fair market value that is determined by local assessors to be the total taxable value of land and additions on the property. | Land | Improvement |
|---|---|---|---|---|
| 2024 | $7,573 | $653,710 | $422,000 | $231,710 |
| 2023 | $7,377 | $653,710 | $422,000 | $231,710 |
| 2022 | $7,341 | $641,950 | $416,000 | $225,950 |
| 2021 | $6,639 | $565,780 | $392,000 | $173,780 |
| 2020 | $6,476 | $547,220 | $392,000 | $155,220 |
| 2019 | $6,180 | $522,220 | $367,000 | $155,220 |
| 2018 | $6,042 | $525,390 | $367,000 | $158,390 |
| 2017 | $6,100 | $525,390 | $367,000 | $158,390 |
| 2016 | $6,087 | $525,390 | $367,000 | $158,390 |
| 2015 | $5,751 | $515,280 | $360,000 | $155,280 |
| 2014 | $5,738 | $515,280 | $360,000 | $155,280 |
Property History
| Date | Event | Price | Change | Sq Ft Price |
|---|---|---|---|---|
| 04/23/2025 04/23/25 | For Sale | $979,000 | -0.1% | $436 / Sq Ft |
| 03/28/2025 03/28/25 | For Sale | $980,000 | -- | $436 / Sq Ft |
Similar Homes in Clifton, VA
Source: Bright MLS
MLS Number: VAFX2227670
APN: 0752-06-0005
- 6830 Clifton Rd
- 12905 Compton Rd
- 13005 Compton Rd
- 12828 Great Oak Ln
- 13011 Colt Dr
- 12222 Colchester Hunt Dr
- 6320 Windpatterns Trail
- 12122 Fairfax Hunt Rd
- 12104 Fairfax Hunt Rd
- 6601 Stonecrest Ln
- 13101 Laurel Glen Rd
- 7370 Kincheloe Rd
- 13310 Compton Rd
- 12304 Popes Head Rd
- 12760 Dunvegan Dr
- 6723 Surbiton Dr
- 11673 Captain Rhett Ln
- 12501 Easter Ln
- 5900 Innisvale Dr
- 5726 Walcott Ave
