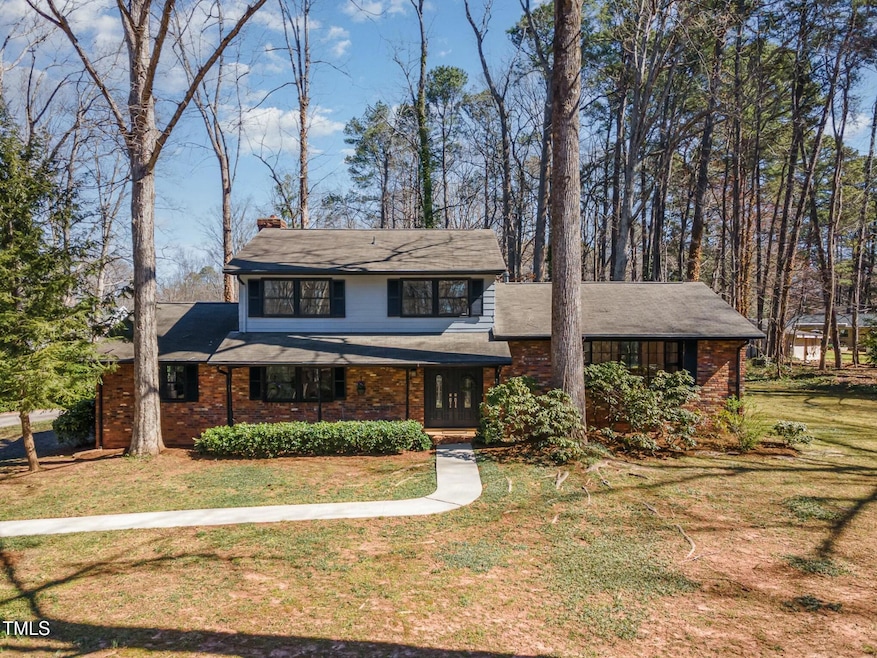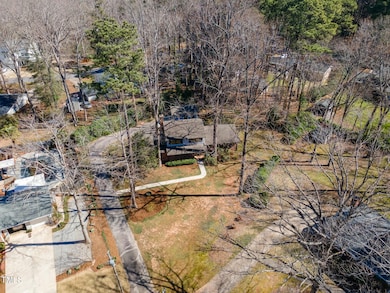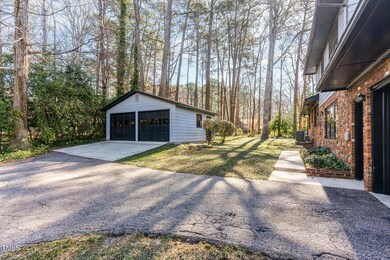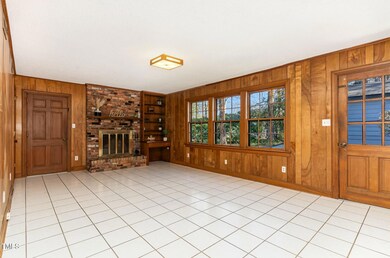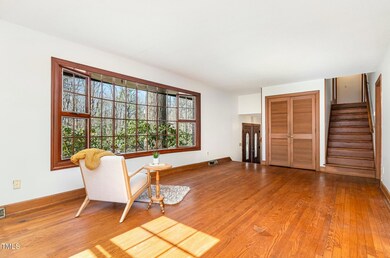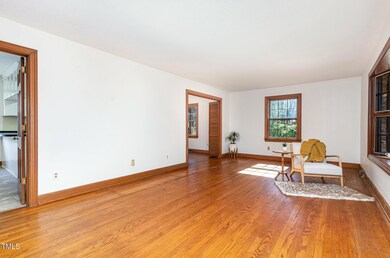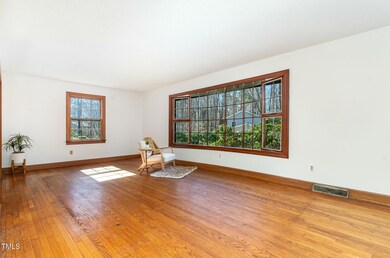
6600 Clinton Place Raleigh, NC 27607
North Cary NeighborhoodEstimated payment $3,053/month
Highlights
- 0.55 Acre Lot
- Partially Wooded Lot
- Wood Flooring
- Reedy Creek Magnet Middle School Rated A
- Traditional Architecture
- No HOA
About This Home
PRIME LOCATION & Endless Potential! This 4-bedroom, 2.5-bath vintage charmer sits on a generous 0.55-acre lot in the heart of Central Raleigh, right on the border of Cary—offering an incredible opportunity to customize and make it your own! Step onto the welcoming front porch overlooking the quiet cul-de-sac, a perfect spot for morning coffee or evening relaxation. Inside, natural light pours in through large windows, including a delightful bay window in the front living room—ideal for bird watching with your favorite beverage in hand. Designed with an open-concept layout, the family room, dining area, and kitchen flow seamlessly together, making it great for entertaining. Upstairs, the spacious bedrooms and well-laid-out bathrooms provide great potential. Real hardwoods can be found throughout the home. Looking for flex space? The detached 2-car garage offers endless possibilities—think home office, gym, workshop, or guest suite. Plus, the rear-entry 1-car attached garage adds even more convenience and storage. The native mature trees offer shade with plenty of space remaining for gardening and landscaping as you choose. Nestled in a tree-lined neighborhood, you'll find friendly neighbors and a true sense of community. With NO HOA and NO CITY TAXES, you have the freedom to personalize this home while enjoying extra savings! 2 miles to Downtown Cary Park, Fenton, Lenovo Center and SAS. Minutes to RDU, RTP, Drive Shack, Carter-Finley Stadium, shopping, dining, and more. Membership to Medfield Swim Club available for additional fee. Easy access to major highways for seamless commuting. This home offers a peaceful retreat with room to spread out, while still being close to everything. A rare opportunity in a prime location—don't miss your chance! Schedule your showing today!
Home Details
Home Type
- Single Family
Est. Annual Taxes
- $2,836
Year Built
- Built in 1966
Lot Details
- 0.55 Acre Lot
- Property fronts a county road
- Cul-De-Sac
- Southwest Facing Home
- Native Plants
- Partially Wooded Lot
- Landscaped with Trees
- Back and Front Yard
Parking
- 3 Car Attached Garage
- Rear-Facing Garage
- Garage Door Opener
- Private Driveway
- 3 Open Parking Spaces
Home Design
- Traditional Architecture
- Brick Exterior Construction
- Brick Foundation
- Shingle Roof
- Lead Paint Disclosure
Interior Spaces
- 2,085 Sq Ft Home
- 1-Story Property
- Built-In Features
- Wood Burning Fireplace
- Screen For Fireplace
- Bay Window
- Entrance Foyer
- Family Room with Fireplace
- Living Room
- Breakfast Room
- Dining Room
- Workshop
- Basement
- Crawl Space
- Pull Down Stairs to Attic
Kitchen
- Gas Range
- Dishwasher
- Disposal
Flooring
- Wood
- Carpet
Bedrooms and Bathrooms
- 4 Bedrooms
Laundry
- Laundry Room
- Laundry on main level
- Laundry in Bathroom
Outdoor Features
- Covered patio or porch
- Outbuilding
- Rain Gutters
Schools
- Reedy Creek Elementary And Middle School
- Athens Dr High School
Horse Facilities and Amenities
- Grass Field
Utilities
- Whole House Fan
- Central Air
- Floor Furnace
- Water Heater
- Septic Tank
- Septic System
Community Details
- No Home Owners Association
- Medfield Estates Subdivision
Listing and Financial Details
- Assessor Parcel Number 0774371307
Map
Home Values in the Area
Average Home Value in this Area
Tax History
| Year | Tax Paid | Tax Assessment Tax Assessment Total Assessment is a certain percentage of the fair market value that is determined by local assessors to be the total taxable value of land and additions on the property. | Land | Improvement |
|---|---|---|---|---|
| 2024 | $2,836 | $453,540 | $195,000 | $258,540 |
| 2023 | $2,309 | $293,541 | $138,000 | $155,541 |
| 2022 | $2,140 | $293,541 | $138,000 | $155,541 |
| 2021 | $2,083 | $293,541 | $138,000 | $155,541 |
| 2020 | $2,048 | $293,541 | $138,000 | $155,541 |
| 2019 | $1,951 | $236,388 | $108,000 | $128,388 |
| 2018 | $1,794 | $236,388 | $108,000 | $128,388 |
| 2017 | $1,701 | $236,388 | $108,000 | $128,388 |
| 2016 | $1,666 | $236,388 | $108,000 | $128,388 |
| 2015 | $1,489 | $211,490 | $66,000 | $145,490 |
| 2014 | -- | $211,490 | $66,000 | $145,490 |
Property History
| Date | Event | Price | Change | Sq Ft Price |
|---|---|---|---|---|
| 03/18/2025 03/18/25 | Pending | -- | -- | -- |
| 03/13/2025 03/13/25 | For Sale | $515,000 | -- | $247 / Sq Ft |
Deed History
| Date | Type | Sale Price | Title Company |
|---|---|---|---|
| Deed | $58,500 | -- |
Mortgage History
| Date | Status | Loan Amount | Loan Type |
|---|---|---|---|
| Open | $75,000 | Credit Line Revolving | |
| Closed | $34,000 | Unknown |
Similar Homes in Raleigh, NC
Source: Doorify MLS
MLS Number: 10082046
APN: 0774.10-37-1307-000
- 6336 Wrenwood Ave
- 6301 King Lawrence Rd
- 211 Mccleary Ct
- 426 Fincastle Dr
- 1017 Vino Dr
- 1425 Princess Anne Rd
- 1402 Princess Anne Rd
- 222 Kylemore Cir
- 905 Maynard Creek Ct
- 310 Electra Dr
- 109 Aisling Ct
- 108 N Woodshed Ct
- 809 Davidson Point Rd
- 0 Reedy Creek Rd
- 1319 Rodessa Run
- 5618 Wade Park Blvd
- 705 Chatham St Unit 9
- 703 Chatham St Unit 8
- 701 Chatham St Unit 7
- 710 E Chatham St Unit 15
