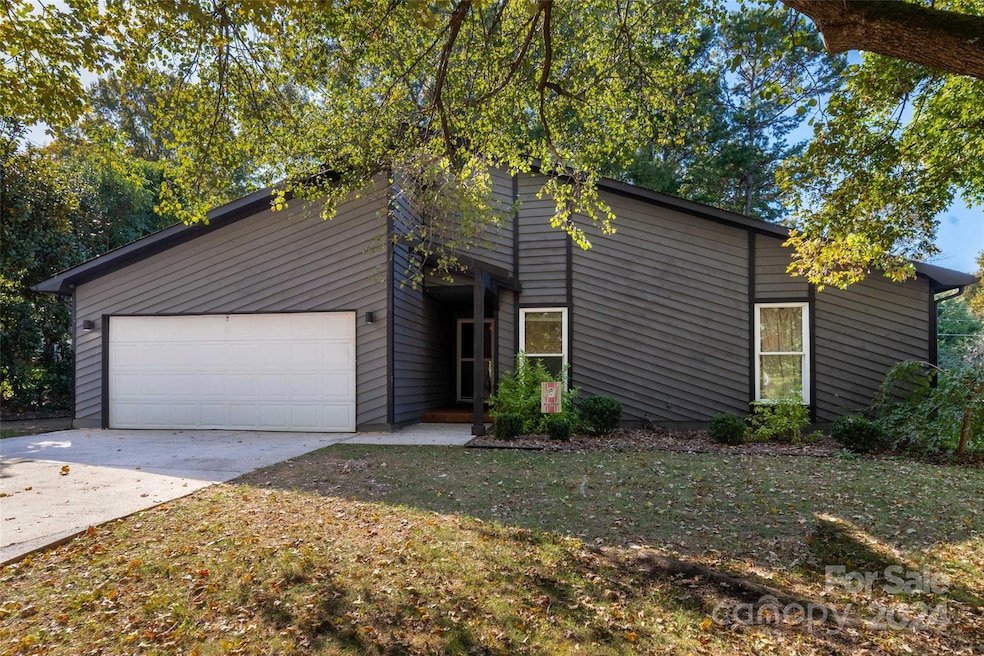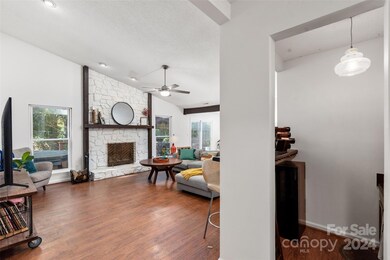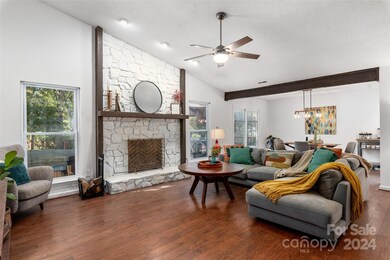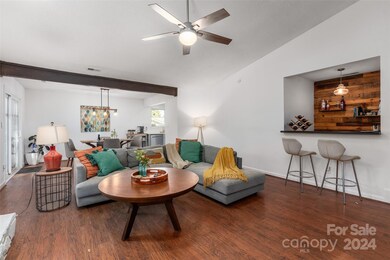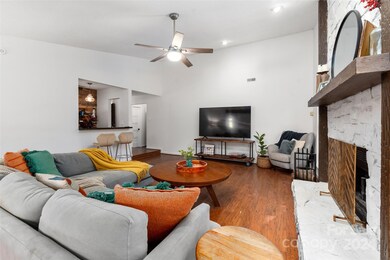
6600 Danbrooke Park Dr Mint Hill, NC 28227
Highlights
- Open Floorplan
- Wooded Lot
- Front Porch
- Contemporary Architecture
- Wood Flooring
- 2 Car Attached Garage
About This Home
As of December 2024Beautiful contemporary ranch home. Open floorplan, Great room has high cathedral ceilings with exposed beams, wood-burning fireplace w/beautiful stone surround & tons of natural light. Wet bar area made for entertaining. Light and bright kitchen features tile backsplash, painted cabinets and tiled floor. Dining area with updated lighting overlooks the large wooded and fenced backyard. Primary suite w/redesigned bath featuring updated tiled shower and flooring, vanity and lights plus double walk-in closets. Split br plan, spacious secondary bedrooms w/full hall bath. Well maintained with gorgeous updates throughout! New interior doors and fresh paint in many rooms. Relax on the deck, quiet enjoyment and the ambiance of the charming hanging lights. Storage shed and no HOA.
Last Agent to Sell the Property
Allen Tate Charlotte South Brokerage Email: mary.mccloskey@allentate.com License #157504

Home Details
Home Type
- Single Family
Est. Annual Taxes
- $2,279
Year Built
- Built in 1984
Lot Details
- Back Yard Fenced
- Level Lot
- Wooded Lot
Parking
- 2 Car Attached Garage
Home Design
- Contemporary Architecture
- Slab Foundation
- Composition Roof
- Wood Siding
Interior Spaces
- 1,555 Sq Ft Home
- 1-Story Property
- Open Floorplan
- Wet Bar
- Wood Burning Fireplace
- Great Room with Fireplace
- Pull Down Stairs to Attic
- Laundry Room
Kitchen
- Electric Oven
- Electric Range
- Range Hood
- Microwave
- Plumbed For Ice Maker
- Dishwasher
- Disposal
Flooring
- Wood
- Tile
Bedrooms and Bathrooms
- 3 Main Level Bedrooms
- Split Bedroom Floorplan
- 2 Full Bathrooms
Outdoor Features
- Shed
- Front Porch
Schools
- Lebanon Elementary School
- Northeast Middle School
- Independence High School
Utilities
- Forced Air Heating and Cooling System
- Heating System Uses Natural Gas
- Gas Water Heater
Community Details
- Danbrooke Park Subdivision
Listing and Financial Details
- Assessor Parcel Number 137-201-06
Map
Home Values in the Area
Average Home Value in this Area
Property History
| Date | Event | Price | Change | Sq Ft Price |
|---|---|---|---|---|
| 12/13/2024 12/13/24 | Sold | $380,000 | -0.8% | $244 / Sq Ft |
| 11/10/2024 11/10/24 | Pending | -- | -- | -- |
| 10/25/2024 10/25/24 | For Sale | $382,900 | +98.4% | $246 / Sq Ft |
| 05/04/2017 05/04/17 | Sold | $193,000 | +1.6% | $124 / Sq Ft |
| 04/06/2017 04/06/17 | Pending | -- | -- | -- |
| 04/05/2017 04/05/17 | For Sale | $189,900 | -- | $122 / Sq Ft |
Tax History
| Year | Tax Paid | Tax Assessment Tax Assessment Total Assessment is a certain percentage of the fair market value that is determined by local assessors to be the total taxable value of land and additions on the property. | Land | Improvement |
|---|---|---|---|---|
| 2023 | $2,279 | $320,100 | $65,000 | $255,100 |
| 2022 | $1,780 | $199,600 | $45,000 | $154,600 |
| 2021 | $1,780 | $199,600 | $45,000 | $154,600 |
| 2020 | $1,780 | $199,600 | $45,000 | $154,600 |
| 2019 | $1,774 | $199,600 | $45,000 | $154,600 |
| 2018 | $1,535 | $132,200 | $32,000 | $100,200 |
| 2017 | $1,459 | $132,200 | $32,000 | $100,200 |
| 2016 | $1,456 | $132,200 | $32,000 | $100,200 |
| 2015 | $1,452 | $132,200 | $32,000 | $100,200 |
| 2014 | $1,450 | $132,200 | $32,000 | $100,200 |
Mortgage History
| Date | Status | Loan Amount | Loan Type |
|---|---|---|---|
| Open | $304,000 | New Conventional | |
| Previous Owner | $262,500 | New Conventional | |
| Previous Owner | $30,000 | Credit Line Revolving | |
| Previous Owner | $189,504 | FHA | |
| Previous Owner | $131,572 | FHA | |
| Previous Owner | $125,242 | FHA | |
| Previous Owner | $87,500 | Unknown |
Deed History
| Date | Type | Sale Price | Title Company |
|---|---|---|---|
| Warranty Deed | $380,000 | None Listed On Document | |
| Warranty Deed | $193,000 | None Available | |
| Warranty Deed | -- | None Available | |
| Warranty Deed | $134,000 | None Available | |
| Interfamily Deed Transfer | -- | None Available | |
| Warranty Deed | $128,500 | Fidelity National Title |
Similar Homes in the area
Source: Canopy MLS (Canopy Realtor® Association)
MLS Number: 4191498
APN: 137-201-06
- 6500 Wealdstone Ct
- 9539 Errington Ln
- 9208 Plashet Ln
- 6501 Thamesmead Ln
- 9808 Lawyers Rd
- 9205 Camberwell Rd
- 9534 Markus Dr
- 7220 Spring Morning Ln
- 7209 Tressel Ln
- 10007 Mountain Apple Dr
- 10405 Club Car Ct
- 7230 Timber Ridge Dr
- 6929 Plough Dr
- 7210 Timber Ridge Dr
- 7204 Cranswick Place
- 6934 Spring Morning Ln
- 6548 Robin Hollow Dr
- 6927 Ellington Farm Ln
- 5510 Brickstone Dr
- 8719 Sweet Sage Ln
