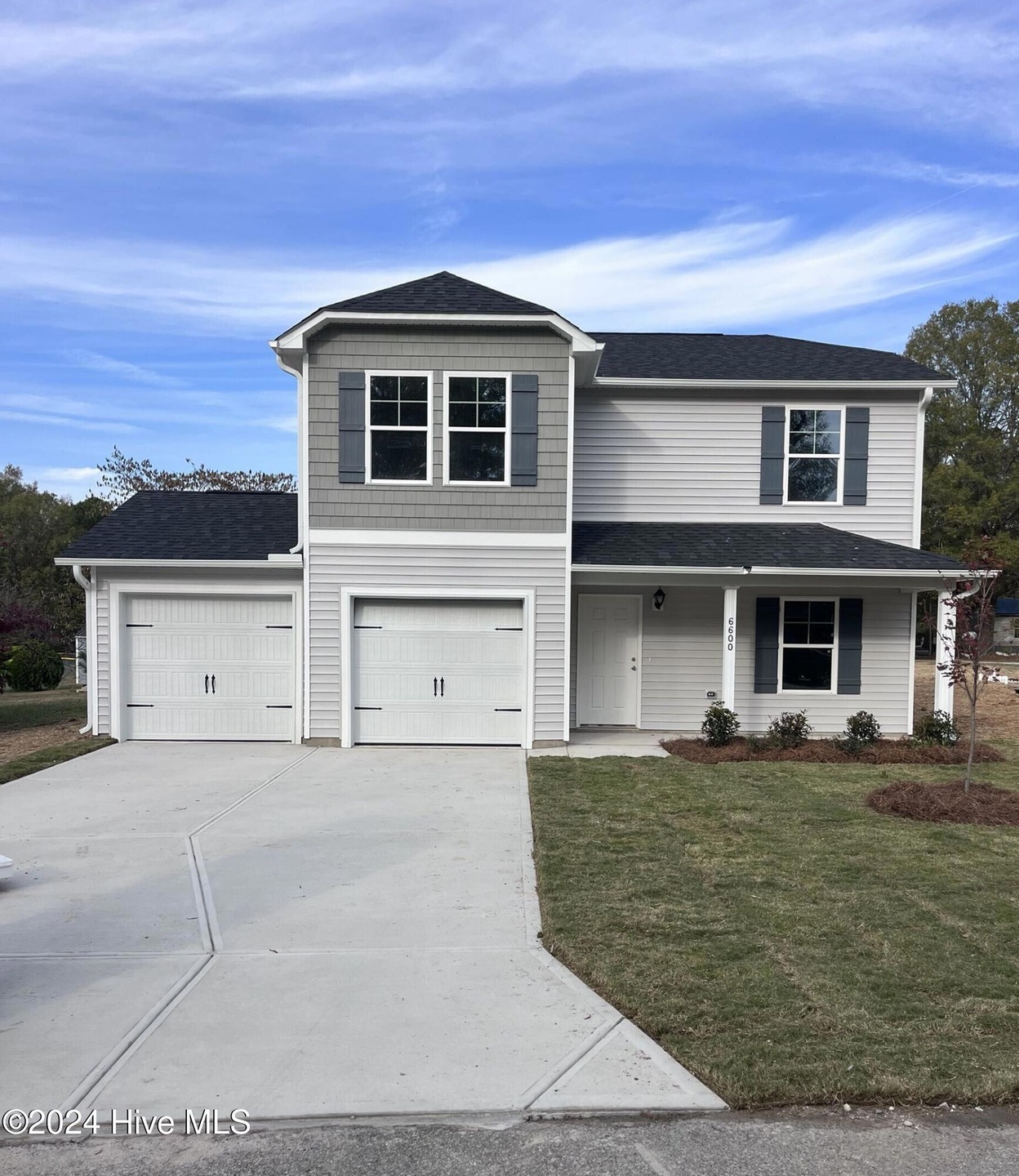
6600 Elm St Bailey, NC 27807
Highlights
- Vaulted Ceiling
- Mud Room
- Covered patio or porch
- Bonus Room
- No HOA
- Walk-In Closet
About This Home
As of January 2025***Up to $5,000 in seller concessions***New Construction! Upon laying your eyes on the home you'll see the garage and the covered front porch. Once you enter, you'll see the flex room that could work great as an office, formal dining room or whatever fits your needs. The first floor features the eat in kitchen with dining area and pantry, a family room that has access to the back concrete patio and a half bath for guests.
Last Buyer's Agent
A Non Member
A Non Member
Home Details
Home Type
- Single Family
Est. Annual Taxes
- $262
Year Built
- Built in 2024
Lot Details
- 0.34 Acre Lot
- Lot Dimensions are 100 x 150
- Property is zoned R-10
Home Design
- Slab Foundation
- Wood Frame Construction
- Architectural Shingle Roof
- Vinyl Siding
- Stick Built Home
Interior Spaces
- 1,710 Sq Ft Home
- 2-Story Property
- Vaulted Ceiling
- Ceiling Fan
- Mud Room
- Living Room
- Bonus Room
- Pull Down Stairs to Attic
- Fire and Smoke Detector
- Laundry closet
Kitchen
- Range
- Built-In Microwave
- Dishwasher
Flooring
- Carpet
- Luxury Vinyl Plank Tile
Bedrooms and Bathrooms
- 4 Bedrooms
- Walk-In Closet
Parking
- 2 Car Attached Garage
- Front Facing Garage
- Garage Door Opener
- Driveway
Outdoor Features
- Covered patio or porch
Schools
- Bailey Elementary School
- Southern Nash Middle School
- Southern Nash High School
Utilities
- Central Air
- Heat Pump System
- Electric Water Heater
Community Details
- No Home Owners Association
Listing and Financial Details
- Tax Lot 10
- Assessor Parcel Number 2764-17-11-0790
Map
Home Values in the Area
Average Home Value in this Area
Property History
| Date | Event | Price | Change | Sq Ft Price |
|---|---|---|---|---|
| 01/29/2025 01/29/25 | Sold | $274,997 | 0.0% | $161 / Sq Ft |
| 12/19/2024 12/19/24 | Pending | -- | -- | -- |
| 10/17/2024 10/17/24 | Price Changed | $274,997 | -3.5% | $161 / Sq Ft |
| 10/07/2024 10/07/24 | For Sale | $284,997 | -- | $167 / Sq Ft |
Tax History
| Year | Tax Paid | Tax Assessment Tax Assessment Total Assessment is a certain percentage of the fair market value that is determined by local assessors to be the total taxable value of land and additions on the property. | Land | Improvement |
|---|---|---|---|---|
| 2024 | $262 | $16,150 | $16,150 | $0 |
| 2023 | $229 | $16,150 | $0 | $0 |
| 2022 | $221 | $16,150 | $16,150 | $0 |
| 2021 | $221 | $16,150 | $16,150 | $0 |
| 2020 | $221 | $16,150 | $16,150 | $0 |
| 2019 | $120 | $16,150 | $16,150 | $0 |
| 2018 | $120 | $16,150 | $0 | $0 |
| 2017 | $120 | $16,150 | $0 | $0 |
| 2015 | $122 | $17,000 | $0 | $0 |
| 2014 | $122 | $17,000 | $0 | $0 |
Mortgage History
| Date | Status | Loan Amount | Loan Type |
|---|---|---|---|
| Open | $270,016 | FHA |
Deed History
| Date | Type | Sale Price | Title Company |
|---|---|---|---|
| Warranty Deed | $275,000 | None Listed On Document | |
| Warranty Deed | $45,000 | None Listed On Document | |
| Deed | -- | -- |
About the Listing Agent

After two great experiences in buying homes, she wanted to bring that same joy to as many people as she could; so, in June 2017, Takyla became a REALTOR®. In that short amount of time, she was able to help numerous individuals and families sell and buy homes (not just “houses” but homes). Most were First Time Home Buyers and providing that experience sparked a flame that she just could not let die down. It was through this fire and joy from helping people, that Key Realty Solutions eventually
Takyla's Other Listings
Source: Hive MLS
MLS Number: 100468539
APN: 2764-17-11-0790
- 00 N Carolina 581 Hwy
- 6235 Pine St
- 6215 Pine St
- 6188 Deans St
- 5569 Martys Ct
- 4001 Snail Ct
- 3944 Fletcher Rd Unit Lot 178
- 4160 Coolwater Dr Unit Lot17
- 0 Finch St
- 5889 Deans St
- Lot 1 Us 264a
- 7724 Us Hwy 264a
- Lot 5 Us 264a
- 9854 Pace Rd
- Lot 4 Us 264a
- 3 Lots Stoney Hill Church Rd
- 000 Eatmon Rd
- 8699 Old Middlesex Rd
- 7265 Old Smithfield Rd
- 5183 Finch
