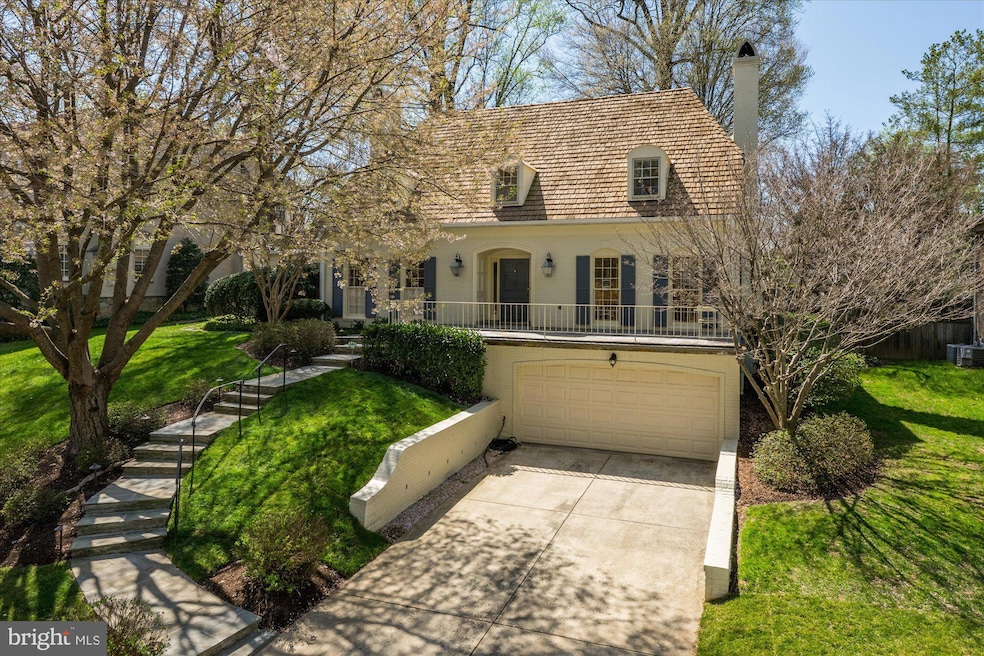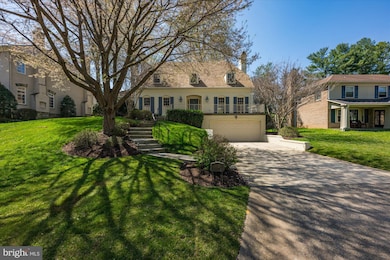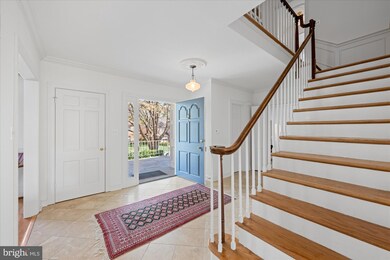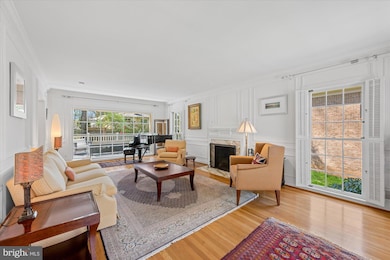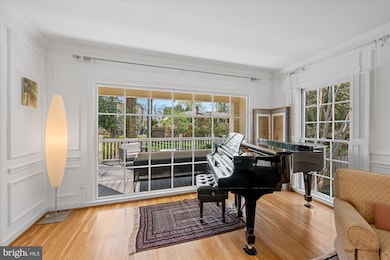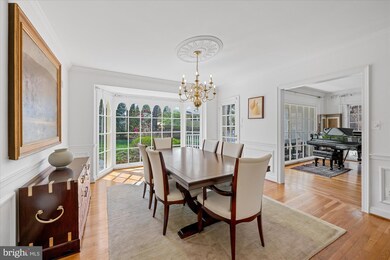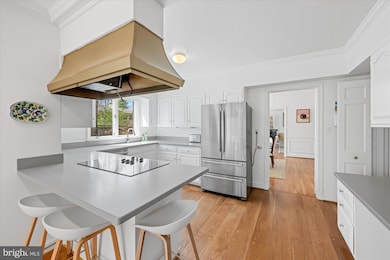
6600 Kenhill Rd Bethesda, MD 20817
Kenwood Park NeighborhoodEstimated payment $10,644/month
Highlights
- Colonial Architecture
- Deck
- Traditional Floor Plan
- Bradley Hills Elementary School Rated A
- Premium Lot
- Wood Flooring
About This Home
RARE OPPORTUNITY! Stunning Cherry Tree welcomes you to this storybook Williamsburg Colonial with tons of charm and grace. Truly pristine with great light, generous room sizes, newly renovated bathrooms, & 4 fireplaces all set in the beautiful/quiet part of Kenwood Park. Main level highlights include large kitchen and eat-in area that opens to rear patio, spacious living& dining rooms, library with wet bar, powder room and laundry. The upper level features a private primary suite with luxurious bath and plenty of closets, 3 additional bedrooms and renovated hall bath. Walkout lower level has large recreation room, 5th bedroom, full bathroom, plenty of storage and access to 2-car garage. Expansive yard with mature plantings and plenty of outdoor entertaining space. Easy access downtown DC & Bethesda, 495 and Virginia. Whitman school cluster and walkable to Landon. Must see. Open April 6th, 2-4pm.
Home Details
Home Type
- Single Family
Est. Annual Taxes
- $14,202
Year Built
- Built in 1970
Lot Details
- 0.25 Acre Lot
- Partially Fenced Property
- Landscaped
- Extensive Hardscape
- Premium Lot
- Property is in excellent condition
- Property is zoned R90
Parking
- 2 Car Attached Garage
- 4 Driveway Spaces
- Garage Door Opener
Home Design
- Colonial Architecture
- Brick Exterior Construction
- Shake Roof
Interior Spaces
- Property has 3 Levels
- Traditional Floor Plan
- Wet Bar
- Built-In Features
- Crown Molding
- Beamed Ceilings
- 4 Fireplaces
- Screen For Fireplace
- Fireplace Mantel
- Bay Window
- Wood Frame Window
- Sliding Doors
- Insulated Doors
- Six Panel Doors
- Mud Room
- Entrance Foyer
- Living Room
- Dining Room
- Den
- Library
- Game Room
- Storage Room
- Utility Room
- Wood Flooring
- Attic
Kitchen
- Breakfast Area or Nook
- Eat-In Kitchen
- Built-In Double Oven
- Cooktop
- Ice Maker
- Dishwasher
- Disposal
Bedrooms and Bathrooms
- En-Suite Primary Bedroom
- En-Suite Bathroom
- In-Law or Guest Suite
Laundry
- Laundry Room
- Laundry on main level
Finished Basement
- Walk-Out Basement
- Basement Windows
Outdoor Features
- Deck
- Patio
- Outdoor Grill
- Porch
Schools
- Bradley Hills Elementary School
- Pyle Middle School
- Walt Whitman High School
Utilities
- Forced Air Heating and Cooling System
- Vented Exhaust Fan
- Natural Gas Water Heater
Community Details
- No Home Owners Association
- Kenwood Park Subdivision
Listing and Financial Details
- Tax Lot 24
- Assessor Parcel Number 160700618730
Map
Home Values in the Area
Average Home Value in this Area
Tax History
| Year | Tax Paid | Tax Assessment Tax Assessment Total Assessment is a certain percentage of the fair market value that is determined by local assessors to be the total taxable value of land and additions on the property. | Land | Improvement |
|---|---|---|---|---|
| 2024 | $14,202 | $1,170,200 | $738,400 | $431,800 |
| 2023 | $13,692 | $1,127,333 | $0 | $0 |
| 2022 | $12,620 | $1,084,467 | $0 | $0 |
| 2021 | $11,977 | $1,041,600 | $703,200 | $338,400 |
| 2020 | $11,977 | $1,035,433 | $0 | $0 |
| 2019 | $11,870 | $1,029,267 | $0 | $0 |
| 2018 | $11,791 | $1,023,100 | $669,600 | $353,500 |
| 2017 | $11,475 | $977,667 | $0 | $0 |
| 2016 | $9,244 | $932,233 | $0 | $0 |
| 2015 | $9,244 | $886,800 | $0 | $0 |
| 2014 | $9,244 | $865,100 | $0 | $0 |
Property History
| Date | Event | Price | Change | Sq Ft Price |
|---|---|---|---|---|
| 04/08/2025 04/08/25 | Pending | -- | -- | -- |
| 04/03/2025 04/03/25 | For Sale | $1,695,000 | -- | $390 / Sq Ft |
Deed History
| Date | Type | Sale Price | Title Company |
|---|---|---|---|
| Interfamily Deed Transfer | -- | None Available | |
| Deed | $1,125,000 | -- | |
| Deed | $735,000 | -- |
Mortgage History
| Date | Status | Loan Amount | Loan Type |
|---|---|---|---|
| Open | $150,000 | Credit Line Revolving | |
| Open | $275,000 | New Conventional |
Similar Homes in Bethesda, MD
Source: Bright MLS
MLS Number: MDMC2172752
APN: 07-00618730
- 6109 Clearwood Rd
- 6813 Millwood Rd
- 6809 Whittier Blvd
- 6820 Marbury Rd
- 6233 Clearwood Rd
- 6212 Stardust Ln
- 7100 Marbury Rd
- 6301 Phyllis Ln
- 6921 Granby St
- 6317 Tone Dr
- 6224 Goodview St
- 6402 Winston Dr
- 5700 Tanglewood Dr
- 7211 Radnor Rd
- 6519 Elgin Ln
- 18 Avalon Ct
- 5801 Ogden Ct
- 5906 Ramsgate Rd
- 6404 Maiden Ln
- 6623 Radnor Rd
