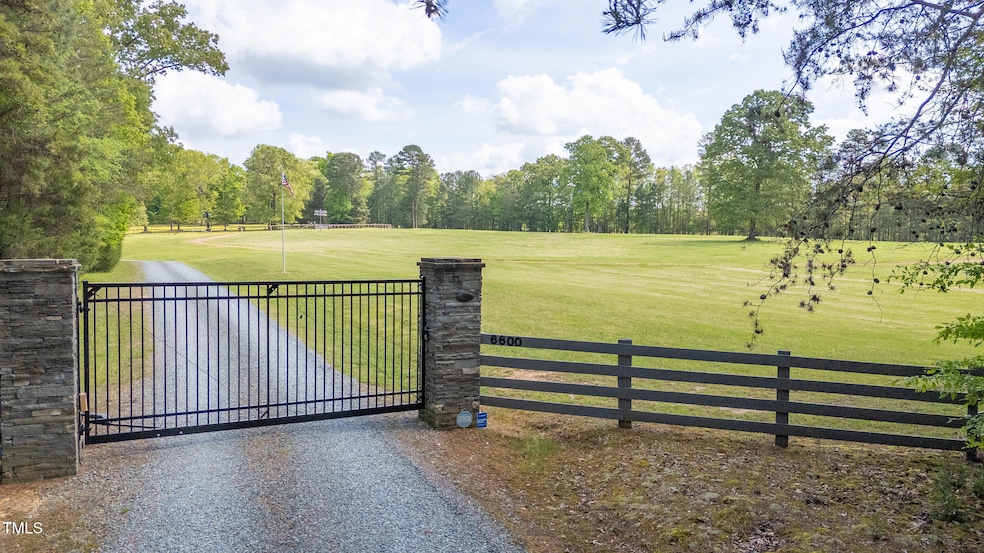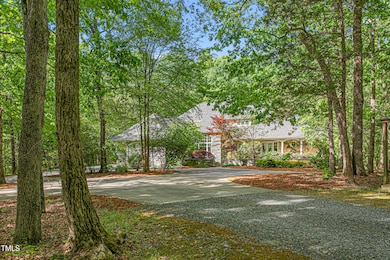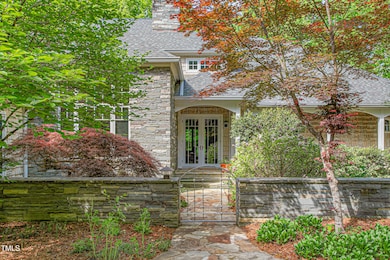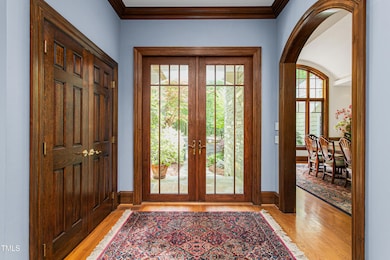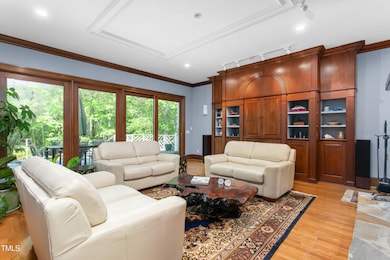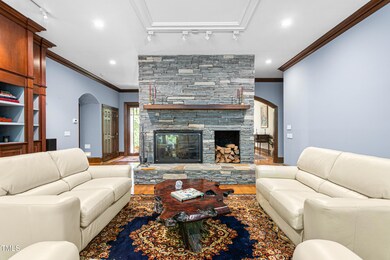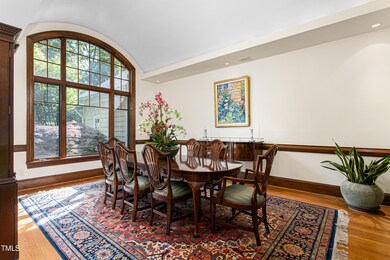
6600 Maynard Farm Rd Chapel Hill, NC 27516
Bingham NeighborhoodEstimated payment $16,190/month
Highlights
- Barn
- Stables
- Gated Community
- Cedar Ridge High Rated A-
- Boarding Facilities
- Built-In Refrigerator
About This Home
32 Acre Equestrian Estate complete with custom built home and a professionally designed working horse facility. This meticulously built and maintained home is nestled in the woods with a panoramic view of the horse pastures. The estate is quiet and secluded yet close to Chapel Hill and beyond. You will be WOWED by the unique features of this home. Start with the HUGE Matthew Rao designed Chef's Kitchen with SieMatic cabinets and commercial quality appliances. Notice the artistry of the millwork throughout the house along with a number of built in bookcases. The living area is warm and inviting, accented with a wood burning fireplace, stone chimney and gorgeous hardwood floors. The separate formal dining room has an impressive barrel arched ceiling with a peaceful wooded view through a massive cathedral window. The first floor primary suite is roomy and refreshing with gas logs for the cold winter nights and dual walk in closets. Two bedrooms and two full baths upstairs with office space and a media/exercise room. Lots of walk in attic storage as well. Move outside to an expansive deck, patio and screened porch that offers a relaxing environment for entertaining or just taking in the scenery. Access the workshop/crawl space down the outside stairway. The home has a whole house propane generator and a high efficiency HVAC system. The horse facility consists of two barns with a total of 13 stalls, wash stall, Tack room, 4 bay garage and storage facility, covered arena, multiple fenced pastures. An Equestrian Estate that will surpass all expectations!! Call your agent and apply for a tour today!!
Home Details
Home Type
- Single Family
Est. Annual Taxes
- $10,095
Year Built
- Built in 1994
Lot Details
- 31 Acre Lot
- Gated Home
- Property has an invisible fence for dogs
- Partially Fenced Property
- Gentle Sloping Lot
- Partially Wooded Lot
- Landscaped with Trees
Parking
- 3 Car Attached Garage
- Parking Pad
- Side Facing Garage
- Gravel Driveway
- Electric Gate
- Additional Parking
- 5 Open Parking Spaces
Home Design
- Traditional Architecture
- Brick or Stone Mason
- Block Foundation
- Architectural Shingle Roof
- Shingle Siding
- Stone
Interior Spaces
- 4,306 Sq Ft Home
- 2-Story Property
- Bookcases
- Crown Molding
- Smooth Ceilings
- High Ceiling
- Ceiling Fan
- Recessed Lighting
- Track Lighting
- Wood Burning Fireplace
- Raised Hearth
- Gas Log Fireplace
- Stone Fireplace
- Propane Fireplace
- Family Room with Fireplace
- 2 Fireplaces
- Forest Views
- Basement
- Crawl Space
- Attic Floors
Kitchen
- Eat-In Kitchen
- Built-In Oven
- Electric Oven
- Propane Cooktop
- Down Draft Cooktop
- Built-In Refrigerator
- Dishwasher
- Kitchen Island
- Granite Countertops
Flooring
- Wood
- Carpet
- Ceramic Tile
Bedrooms and Bathrooms
- 3 Bedrooms
- Primary Bedroom on Main
- Fireplace in Primary Bedroom
- Dual Closets
- Walk-In Closet
- Double Vanity
- Soaking Tub
Laundry
- Laundry Room
- Laundry on main level
- Dryer
- Washer
- Sink Near Laundry
Home Security
- Home Security System
- Security Lights
- Security Gate
Outdoor Features
- Boarding Facilities
- Deck
- Covered patio or porch
- Fire Pit
- Exterior Lighting
- Separate Outdoor Workshop
- Rain Gutters
Schools
- Grady Brown Elementary School
- A L Stanback Middle School
- Cedar Ridge High School
Farming
- Barn
- Pasture
Horse Facilities and Amenities
- Wash Rack
- Horses Allowed On Property
- Corral
- Tack Room
- Hay Storage
- Shaving Bin
- Stables
- Arena
- Riding Trail
Utilities
- Multiple cooling system units
- Forced Air Heating and Cooling System
- Heating System Uses Propane
- Heat Pump System
- Power Generator
- Natural Gas Not Available
- Well
- Propane Water Heater
- Septic Tank
Community Details
- No Home Owners Association
- Gated Community
Listing and Financial Details
- Assessor Parcel Number 9738034870
Map
Home Values in the Area
Average Home Value in this Area
Tax History
| Year | Tax Paid | Tax Assessment Tax Assessment Total Assessment is a certain percentage of the fair market value that is determined by local assessors to be the total taxable value of land and additions on the property. | Land | Improvement |
|---|---|---|---|---|
| 2024 | $10,095 | $1,219,457 | $254,857 | $964,600 |
| 2023 | $9,828 | $1,219,457 | $254,857 | $964,600 |
| 2022 | $9,638 | $1,219,457 | $254,857 | $964,600 |
| 2021 | $9,514 | $1,219,457 | $254,857 | $964,600 |
| 2020 | $9,488 | $1,196,271 | $282,971 | $913,300 |
| 2018 | $9,219 | $942,524 | $29,224 | $913,300 |
| 2017 | $9,711 | $942,524 | $29,224 | $913,300 |
| 2016 | $9,711 | $1,128,142 | $180,642 | $947,500 |
| 2015 | $9,711 | $1,128,142 | $180,642 | $947,500 |
| 2014 | $9,285 | $1,086,995 | $180,628 | $906,367 |
Property History
| Date | Event | Price | Change | Sq Ft Price |
|---|---|---|---|---|
| 04/23/2025 04/23/25 | For Sale | $2,750,000 | +83.3% | $639 / Sq Ft |
| 04/23/2025 04/23/25 | For Sale | $1,500,000 | -- | $348 / Sq Ft |
Deed History
| Date | Type | Sale Price | Title Company |
|---|---|---|---|
| Deed | $199,200 | -- |
Mortgage History
| Date | Status | Loan Amount | Loan Type |
|---|---|---|---|
| Open | $100,000 | Credit Line Revolving |
Similar Homes in Chapel Hill, NC
Source: Doorify MLS
MLS Number: 10091049
APN: 9738034870
- 6610 Maynard Farm Rd
- 7214 Southern Trail
- 5604 Bobcat Rd
- 1487 Collins Mountain Rd
- 3227 Morrow Farm Ln
- 279 Box Turtle Trail
- Lot3 Canopy Ln
- N/A White Cross Rd
- 9349 Perry Rd
- 1515 Indian Camp Rd
- 46 Chetango Mountain Rd
- 1318 Indian Camp Rd Unit 27516
- 8450 Perry Rd
- 889 Old Stonehouse Rd
- 3240 Hillcastle Trail
- 3716 Old Greensboro Rd
- 1018 Terrell Woods Ln
- 6720 Mebane Oaks Rd
- 8430 Orange Grove Rd
- 0 Crawford Dairy Rd Unit 10090315
