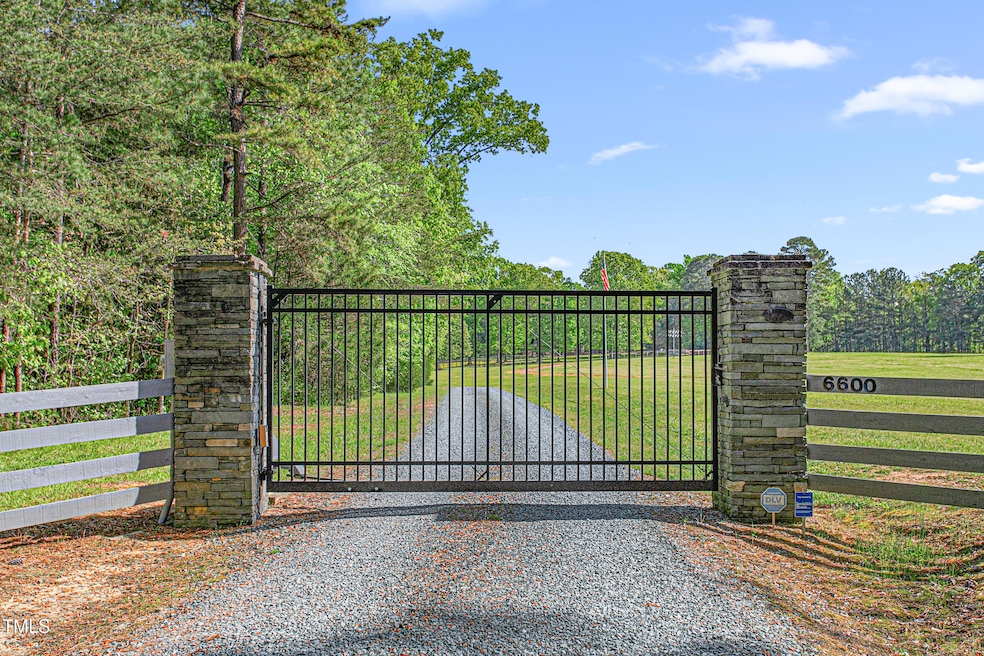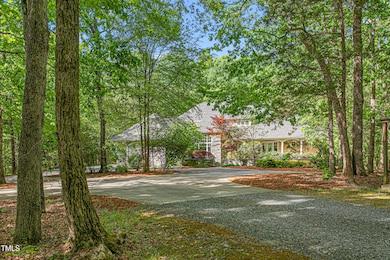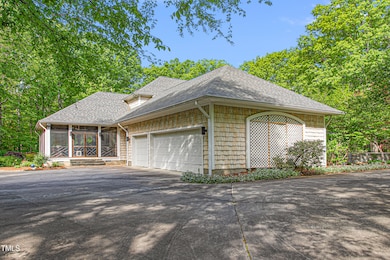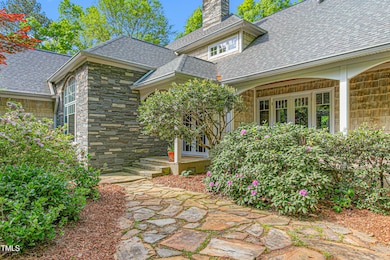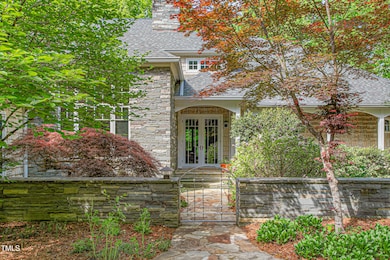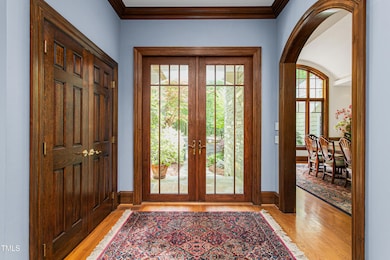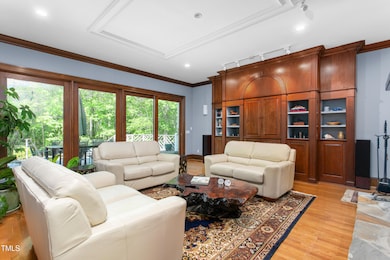
6600 Maynard Farm Rd Chapel Hill, NC 27516
Bingham NeighborhoodEstimated payment $9,213/month
Highlights
- Horses Allowed On Property
- Built-In Refrigerator
- Pasture Views
- Cedar Ridge High Rated A-
- 10.01 Acre Lot
- Deck
About This Home
Elegant, meticulously built and maintained custom home nestled on 10 wooded acres with gated entrance. Quiet and secluded yet close to Chapel Hill and beyond. You will be WOWED by the unique features of this home. Start with the HUGE Matthew Rao designed Chef's Kitchen with SieMatic cabinets and commercial quality appliances. Notice the artistry of the millwork throughout the house along with a number of built in bookcases. The living area is warm and inviting, accented with a wood burning fireplace, stone chimney and gorgeous hardwood floors. The separate formal dining room has an impressive barrel arched ceiling with a peaceful wooded view through a massive cathedral window. The first floor primary suite and bath is roomy and refreshing with gas logs for the cold winter nights and dual walk in closets. Two guest bedrooms and two baths upstairs with office space and a media/exercise room. Lots of walk in attic storage as well. Move outside to an expansive deck , patio and screened porch that offers a relaxing environment for entertaining or just taking in the scenery. There is a workshop/crawl space down the outside stairs along with a whole house generator and high efficiency HVAC system. Too many features to list here. Call your agent and get an appointment to see this unique country estate.
Home Details
Home Type
- Single Family
Est. Annual Taxes
- $10,095
Year Built
- Built in 1994
Lot Details
- 10.01 Acre Lot
- Lot Dimensions are 779x606x310x57x150x265x469
- Property fronts a private road
- Partially Fenced Property
- Gentle Sloping Lot
- Wooded Lot
- Landscaped with Trees
Parking
- 3 Car Attached Garage
- Side Facing Garage
- Electric Gate
- 5 Open Parking Spaces
Property Views
- Pasture
- Forest
Home Design
- Traditional Architecture
- Brick or Stone Mason
- Concrete Foundation
- Block Foundation
- Architectural Shingle Roof
- Shingle Siding
- Stone
Interior Spaces
- 4,306 Sq Ft Home
- 2-Story Property
- Bookcases
- Crown Molding
- Smooth Ceilings
- High Ceiling
- Ceiling Fan
- Recessed Lighting
- Track Lighting
- Wood Burning Fireplace
- Stone Fireplace
- Fireplace Features Masonry
- Family Room with Fireplace
- Screened Porch
- Security Gate
Kitchen
- Eat-In Kitchen
- Double Oven
- Electric Oven
- Propane Cooktop
- Down Draft Cooktop
- Built-In Refrigerator
- Dishwasher
- Kitchen Island
- Granite Countertops
Flooring
- Wood
- Carpet
- Ceramic Tile
Bedrooms and Bathrooms
- 3 Bedrooms
- Primary Bedroom on Main
- Dual Closets
- Walk-In Closet
- Double Vanity
- Separate Shower in Primary Bathroom
- Soaking Tub
Laundry
- Laundry Room
- Laundry on main level
- Dryer
- Washer
- Sink Near Laundry
Basement
- Workshop
- Crawl Space
Outdoor Features
- Deck
- Fire Pit
- Exterior Lighting
- Rain Gutters
Schools
- Grady Brown Elementary School
- A L Stanback Middle School
- Cedar Ridge High School
Horse Facilities and Amenities
- Horses Allowed On Property
Utilities
- ENERGY STAR Qualified Air Conditioning
- Multiple cooling system units
- Forced Air Heating and Cooling System
- Heating System Uses Propane
- Heat Pump System
- Well
- Propane Water Heater
- Septic Tank
Community Details
- Property has a Home Owners Association
- Association fees include road maintenance
- Maynard Farm Road Maintenance Association
Listing and Financial Details
- Assessor Parcel Number 9738043208
Map
Home Values in the Area
Average Home Value in this Area
Tax History
| Year | Tax Paid | Tax Assessment Tax Assessment Total Assessment is a certain percentage of the fair market value that is determined by local assessors to be the total taxable value of land and additions on the property. | Land | Improvement |
|---|---|---|---|---|
| 2024 | $10,095 | $1,219,457 | $254,857 | $964,600 |
| 2023 | $9,828 | $1,219,457 | $254,857 | $964,600 |
| 2022 | $9,638 | $1,219,457 | $254,857 | $964,600 |
| 2021 | $9,514 | $1,219,457 | $254,857 | $964,600 |
| 2020 | $9,488 | $1,196,271 | $282,971 | $913,300 |
| 2018 | $9,219 | $942,524 | $29,224 | $913,300 |
| 2017 | $9,711 | $942,524 | $29,224 | $913,300 |
| 2016 | $9,711 | $1,128,142 | $180,642 | $947,500 |
| 2015 | $9,711 | $1,128,142 | $180,642 | $947,500 |
| 2014 | $9,285 | $1,086,995 | $180,628 | $906,367 |
Property History
| Date | Event | Price | Change | Sq Ft Price |
|---|---|---|---|---|
| 04/23/2025 04/23/25 | For Sale | $2,750,000 | +83.3% | $639 / Sq Ft |
| 04/23/2025 04/23/25 | For Sale | $1,500,000 | -- | $348 / Sq Ft |
Deed History
| Date | Type | Sale Price | Title Company |
|---|---|---|---|
| Deed | $199,200 | -- |
Mortgage History
| Date | Status | Loan Amount | Loan Type |
|---|---|---|---|
| Open | $100,000 | Credit Line Revolving |
Similar Homes in Chapel Hill, NC
Source: Doorify MLS
MLS Number: 10091042
APN: 9738034870
- 6610 Maynard Farm Rd
- 7214 Southern Trail
- 5604 Bobcat Rd
- 1487 Collins Mountain Rd
- 3227 Morrow Farm Ln
- 279 Box Turtle Trail
- Lot3 Canopy Ln
- N/A White Cross Rd
- 9349 Perry Rd
- 1515 Indian Camp Rd
- 46 Chetango Mountain Rd
- 1318 Indian Camp Rd Unit 27516
- 8450 Perry Rd
- 889 Old Stonehouse Rd
- 3240 Hillcastle Trail
- 3716 Old Greensboro Rd
- 1018 Terrell Woods Ln
- 6720 Mebane Oaks Rd
- 8430 Orange Grove Rd
- 0 Crawford Dairy Rd Unit 10090315
