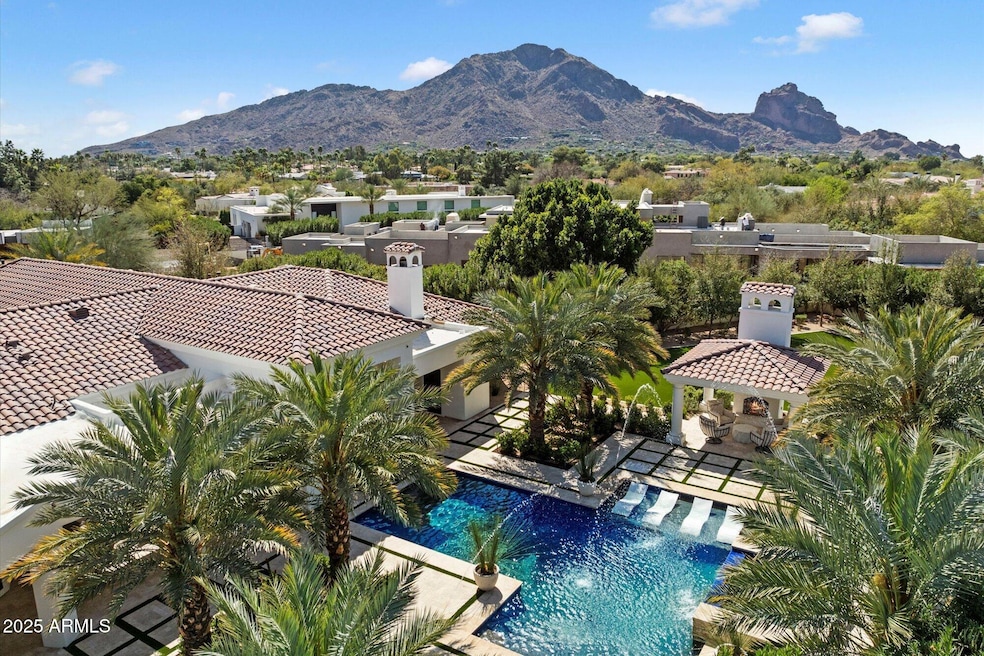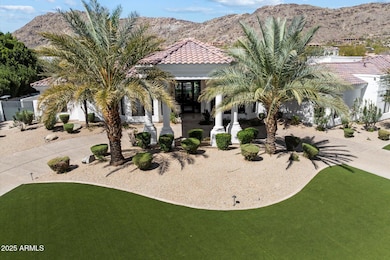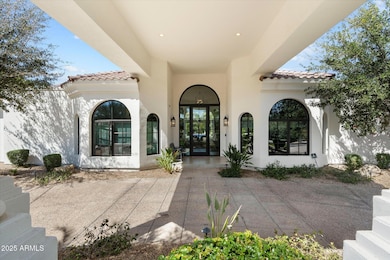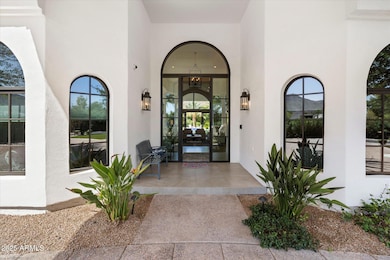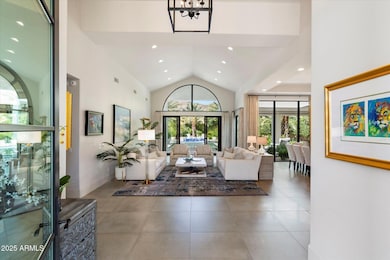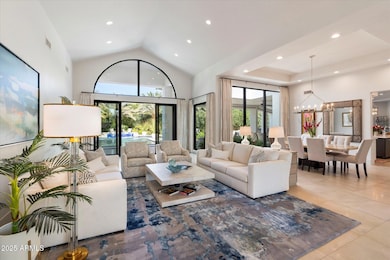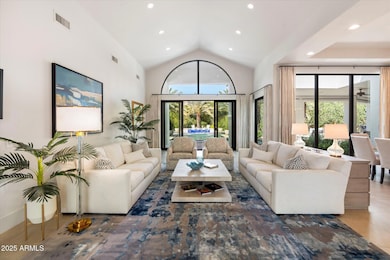
6600 N Cardinal Dr Paradise Valley, AZ 85253
Paradise Valley NeighborhoodEstimated payment $37,136/month
Highlights
- Heated Spa
- RV Gated
- 0.96 Acre Lot
- Kiva Elementary School Rated A
- City Lights View
- Fireplace in Primary Bedroom
About This Home
Welcome to your new home in the true heart of Paradise Valley, AZ! This luxurious property, meticulously remodeled in 2021, offers an unparalleled living experience. With 5 exquisite bedroom suites, this residence is perfect for those seeking comfort & elegance. High ceiling, large windows lighting the expansive entertaining rooms are ideal for hosting gatherings, while the exquisite kitchen, bathed in natural light, truly is the heart of the home. Primary Suite has all required amenities & an equipped exercise room! Step outside to discover a backyard oasis with stunning pool and spa, perfect for relaxation & wellness. Breathtaking mountain views, offering a serene backdrop to your daily life & well being. Spacious 5-car garage, providing ample space for vehicles & storage.
Home Details
Home Type
- Single Family
Est. Annual Taxes
- $11,109
Year Built
- Built in 1993
Lot Details
- 0.96 Acre Lot
- Block Wall Fence
- Artificial Turf
- Misting System
- Front and Back Yard Sprinklers
- Sprinklers on Timer
- Private Yard
Parking
- 5 Car Garage
- Side or Rear Entrance to Parking
- Tandem Parking
- RV Gated
Property Views
- City Lights
- Mountain
Home Design
- Contemporary Architecture
- Santa Barbara Architecture
- Room Addition Constructed in 2021
- Roof Updated in 2021
- Wood Frame Construction
- Tile Roof
- Foam Roof
- Stucco
Interior Spaces
- 5,700 Sq Ft Home
- 1-Story Property
- Vaulted Ceiling
- Ceiling Fan
- Skylights
- Gas Fireplace
- Double Pane Windows
- ENERGY STAR Qualified Windows
- Family Room with Fireplace
- 3 Fireplaces
- Security System Owned
Kitchen
- Kitchen Updated in 2021
- Eat-In Kitchen
- Breakfast Bar
- Gas Cooktop
- Built-In Microwave
- Kitchen Island
- Granite Countertops
Flooring
- Floors Updated in 2021
- Stone
- Tile
Bedrooms and Bathrooms
- 5 Bedrooms
- Fireplace in Primary Bedroom
- Bathroom Updated in 2021
- Primary Bathroom is a Full Bathroom
- 6 Bathrooms
- Dual Vanity Sinks in Primary Bathroom
- Hydromassage or Jetted Bathtub
- Bathtub With Separate Shower Stall
Accessible Home Design
- No Interior Steps
Pool
- Pool Updated in 2021
- Heated Spa
- Heated Pool
Outdoor Features
- Outdoor Fireplace
- Outdoor Storage
- Built-In Barbecue
- Playground
Schools
- Kiva Elementary School
- Mohave Middle School
- Saguaro High School
Utilities
- Cooling System Updated in 2021
- Cooling Available
- Zoned Heating
- Heating System Uses Natural Gas
- Plumbing System Updated in 2021
- Wiring Updated in 2021
- Tankless Water Heater
- High Speed Internet
- Cable TV Available
Community Details
- No Home Owners Association
- Association fees include no fees
- Red Wing Estates Lot 1,2 Subdivision, 2021 Remodel Gem Floorplan
Listing and Financial Details
- Tax Lot 1
- Assessor Parcel Number 169-37-028
Map
Home Values in the Area
Average Home Value in this Area
Tax History
| Year | Tax Paid | Tax Assessment Tax Assessment Total Assessment is a certain percentage of the fair market value that is determined by local assessors to be the total taxable value of land and additions on the property. | Land | Improvement |
|---|---|---|---|---|
| 2025 | $11,109 | $188,966 | -- | -- |
| 2024 | $10,356 | $179,968 | -- | -- |
| 2023 | $10,356 | $220,330 | $44,060 | $176,270 |
| 2022 | $9,909 | $179,510 | $35,900 | $143,610 |
| 2021 | $10,572 | $161,350 | $32,270 | $129,080 |
| 2020 | $10,501 | $148,060 | $29,610 | $118,450 |
| 2019 | $10,660 | $149,320 | $29,860 | $119,460 |
| 2018 | $10,242 | $159,360 | $31,870 | $127,490 |
| 2017 | $9,815 | $149,330 | $29,860 | $119,470 |
| 2016 | $9,598 | $131,360 | $26,270 | $105,090 |
| 2015 | $9,076 | $131,360 | $26,270 | $105,090 |
Property History
| Date | Event | Price | Change | Sq Ft Price |
|---|---|---|---|---|
| 03/13/2025 03/13/25 | For Sale | $6,500,000 | +251.4% | $1,140 / Sq Ft |
| 08/24/2018 08/24/18 | Sold | $1,850,000 | -7.3% | $351 / Sq Ft |
| 07/22/2018 07/22/18 | Pending | -- | -- | -- |
| 07/03/2018 07/03/18 | For Sale | $1,995,000 | +28.7% | $378 / Sq Ft |
| 06/08/2012 06/08/12 | Sold | $1,550,000 | -6.0% | $294 / Sq Ft |
| 05/20/2012 05/20/12 | Pending | -- | -- | -- |
| 05/05/2012 05/05/12 | For Sale | $1,649,000 | -- | $312 / Sq Ft |
Deed History
| Date | Type | Sale Price | Title Company |
|---|---|---|---|
| Warranty Deed | -- | -- | |
| Warranty Deed | $5,850,000 | Old Republic Title Agency | |
| Warranty Deed | $4,700,000 | Old Republic Title Agency | |
| Interfamily Deed Transfer | -- | None Available | |
| Interfamily Deed Transfer | -- | Accommodation | |
| Interfamily Deed Transfer | -- | Lawyers Title Of Arizona Inc | |
| Warranty Deed | $1,850,000 | Lawyers Title Of Arizona Inc | |
| Warranty Deed | $1,550,000 | Chicago Title Agency Inc | |
| Trustee Deed | $1,800,000 | None Available | |
| Warranty Deed | $1,755,000 | Equity Title Agency Inc | |
| Interfamily Deed Transfer | -- | Fidelity Title | |
| Interfamily Deed Transfer | -- | Fidelity National Title |
Mortgage History
| Date | Status | Loan Amount | Loan Type |
|---|---|---|---|
| Open | $5,200,000 | New Conventional | |
| Previous Owner | $4,387,500 | New Conventional | |
| Previous Owner | $5,500,000 | New Conventional | |
| Previous Owner | $1,458,000 | Adjustable Rate Mortgage/ARM | |
| Previous Owner | $1,466,800 | New Conventional | |
| Previous Owner | $1,480,000 | Adjustable Rate Mortgage/ARM | |
| Previous Owner | $795,000 | Adjustable Rate Mortgage/ARM | |
| Previous Owner | $150,000 | Credit Line Revolving | |
| Previous Owner | $800,000 | Seller Take Back | |
| Previous Owner | $1,735,000 | Purchase Money Mortgage | |
| Previous Owner | $926,000 | Purchase Money Mortgage |
Similar Homes in the area
Source: Arizona Regional Multiple Listing Service (ARMLS)
MLS Number: 6832400
APN: 169-37-028
- 6149 E Indian Bend Rd
- 5842 E Redwing Rd
- 6301 E Huntress Dr
- 6340 E Huntress Dr
- 6700 E Cactus Wren Rd Unit 30
- 6020 E Indian Bend Rd
- 6500 E Cactus Wren Rd
- 6240 N 59th Place
- 5287 N Invergordon Rd
- 6161 N 59th Place
- 7046 N 59th Place
- 5826 E Indian Bend Rd Unit 43
- 5826 E Indian Bend Rd
- 6841 N 58th Place
- 6841 N 58th Place
- 5901 E Edward Ln
- 7150 N 64th Place
- 5702 E Lincoln Dr Unit 1
- 5719 E Indian Bend Rd
- 5850 E Glen Dr
