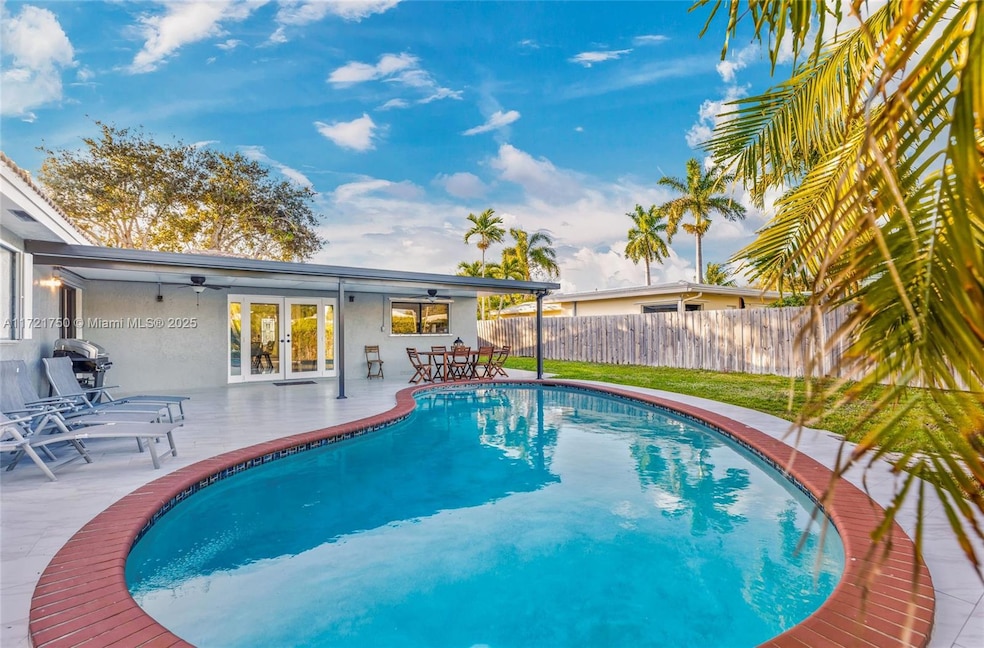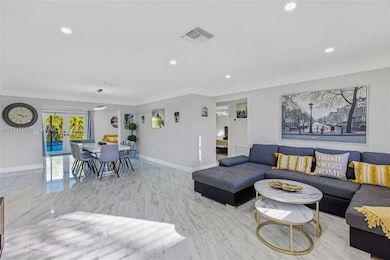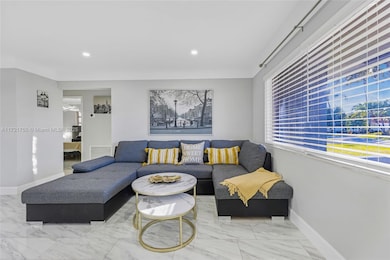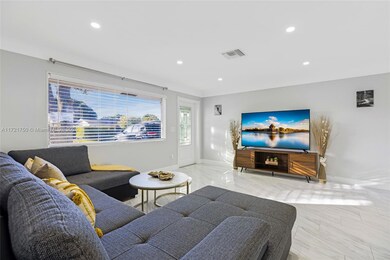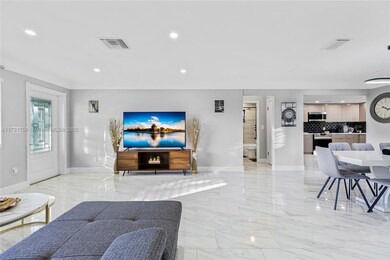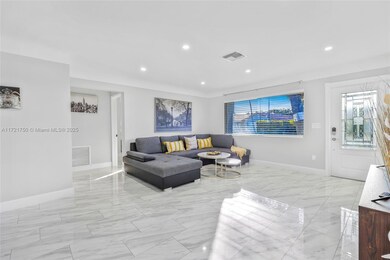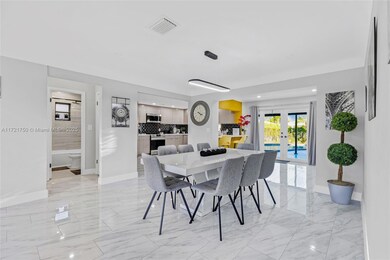
6600 NE 20th Way Fort Lauderdale, FL 33308
Imperial Point NeighborhoodEstimated payment $7,532/month
Total Views
3,285
4
Beds
3
Baths
1,984
Sq Ft
$554
Price per Sq Ft
Highlights
- Concrete Pool
- Marble Flooring
- No HOA
- McNab Elementary School Rated A-
- Garden View
- Storage Room
About This Home
Charming turnkey home in the heart of Imperial Point neighborhood. This home features an open floor plan with 4 large bedroom and 3 full bathrooms, large kitchen and extra living area, currently being used as playroom, New 2 zone a/c ,new pool heat pump, tile roof 2015,Large pool deck awning ,huge back yard with big outdoor shed. Comes completely furnished .
Open House Schedule
-
Saturday, April 26, 202512:00 to 3:00 pm4/26/2025 12:00:00 PM +00:004/26/2025 3:00:00 PM +00:00Add to Calendar
-
Sunday, April 27, 202512:00 to 3:00 pm4/27/2025 12:00:00 PM +00:004/27/2025 3:00:00 PM +00:00Add to Calendar
Home Details
Home Type
- Single Family
Est. Annual Taxes
- $16,701
Year Built
- Built in 1978
Lot Details
- 9,142 Sq Ft Lot
- West Facing Home
- Property is zoned RS-8
Parking
- 1 Car Garage
- Driveway
- Paver Block
- Open Parking
Home Design
- Barrel Roof Shape
Interior Spaces
- 1,984 Sq Ft Home
- 1-Story Property
- Awning
- Family Room
- Storage Room
- Marble Flooring
- Garden Views
- Fire and Smoke Detector
Kitchen
- Electric Range
- Microwave
- Dishwasher
- Disposal
Bedrooms and Bathrooms
- 4 Bedrooms
- 3 Full Bathrooms
Laundry
- Laundry in Utility Room
- Dryer
- Washer
Outdoor Features
- Concrete Pool
- Shed
- Outdoor Grill
Utilities
- Central Heating and Cooling System
- Electric Water Heater
Community Details
- No Home Owners Association
- Westfield Sec Subdivision
Listing and Financial Details
- Assessor Parcel Number 494212040679
Map
Create a Home Valuation Report for This Property
The Home Valuation Report is an in-depth analysis detailing your home's value as well as a comparison with similar homes in the area
Home Values in the Area
Average Home Value in this Area
Tax History
| Year | Tax Paid | Tax Assessment Tax Assessment Total Assessment is a certain percentage of the fair market value that is determined by local assessors to be the total taxable value of land and additions on the property. | Land | Improvement |
|---|---|---|---|---|
| 2025 | $14,090 | $724,580 | $91,420 | $633,160 |
| 2024 | $16,701 | $724,580 | $91,420 | $633,160 |
| 2023 | $16,701 | $854,480 | $91,420 | $763,060 |
| 2022 | $11,515 | $590,350 | $91,420 | $498,930 |
| 2021 | $4,485 | $252,430 | $0 | $0 |
| 2020 | $4,402 | $248,950 | $0 | $0 |
| 2019 | $4,073 | $243,360 | $0 | $0 |
| 2018 | $3,844 | $238,830 | $0 | $0 |
| 2017 | $3,817 | $233,920 | $0 | $0 |
| 2016 | $6,054 | $345,250 | $0 | $0 |
| 2015 | $4,740 | $270,990 | $0 | $0 |
| 2014 | $4,783 | $268,840 | $0 | $0 |
| 2013 | -- | $264,870 | $91,420 | $173,450 |
Source: Public Records
Property History
| Date | Event | Price | Change | Sq Ft Price |
|---|---|---|---|---|
| 01/10/2025 01/10/25 | For Sale | $1,100,000 | +73.2% | $554 / Sq Ft |
| 10/04/2021 10/04/21 | Sold | $635,000 | -3.6% | $308 / Sq Ft |
| 09/04/2021 09/04/21 | Pending | -- | -- | -- |
| 07/20/2021 07/20/21 | For Sale | $659,000 | +85.6% | $320 / Sq Ft |
| 04/03/2015 04/03/15 | Sold | $355,000 | -17.2% | $172 / Sq Ft |
| 03/04/2015 03/04/15 | Pending | -- | -- | -- |
| 03/15/2014 03/15/14 | For Sale | $429,000 | -- | $208 / Sq Ft |
Source: MIAMI REALTORS® MLS
Deed History
| Date | Type | Sale Price | Title Company |
|---|---|---|---|
| Warranty Deed | $1,000,000 | Rapid Title Services | |
| Warranty Deed | $635,000 | Attorney | |
| Warranty Deed | $355,000 | Aces Title Agency Llc | |
| Warranty Deed | $370,000 | New Republic Title Inc | |
| Quit Claim Deed | $10,000 | -- | |
| Warranty Deed | $182,000 | -- | |
| Warranty Deed | $78,571 | -- |
Source: Public Records
Mortgage History
| Date | Status | Loan Amount | Loan Type |
|---|---|---|---|
| Open | $700,000 | New Conventional | |
| Previous Owner | $337,250 | New Conventional | |
| Previous Owner | $100,000 | Credit Line Revolving | |
| Previous Owner | $335,000 | New Conventional | |
| Previous Owner | $35,100 | Credit Line Revolving | |
| Previous Owner | $277,500 | Stand Alone First |
Source: Public Records
Similar Homes in the area
Source: MIAMI REALTORS® MLS
MLS Number: A11721750
APN: 49-42-12-04-0670
Nearby Homes
- 2101 NE 68th St Unit 204
- 6500 NE 20th Terrace
- 6421 NE 20th Way
- 2109 NE 68th St Unit 203
- 2121 NE 68th St Unit 104
- 301 E Mcnab Rd Unit 215
- 301 E Mcnab Rd Unit 214
- 331 E Mcnab Rd Unit 118
- 331 E Mcnab Rd Unit 217
- 331 E Mcnab Rd Unit 116
- 6611 NE 21st Ln
- 6510 NE 19th Ave
- 110 Cypress Club Dr Unit 103
- 120 Cypress Club Dr Unit 225
- 180 Cypress Club Dr Unit 813
- 170 Cypress Club Dr Unit 727
- 120 Cypress Club Dr Unit 203
- 140 Cypress Club Dr Unit 409
- 180 Cypress Club Dr Unit 834
- 1359 SE 3rd Ave
