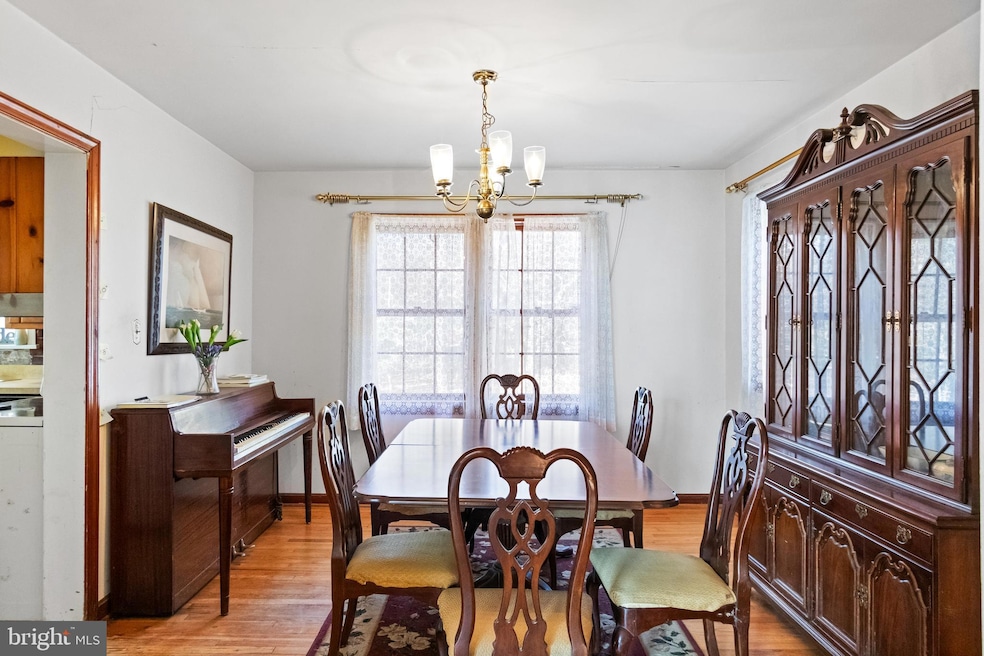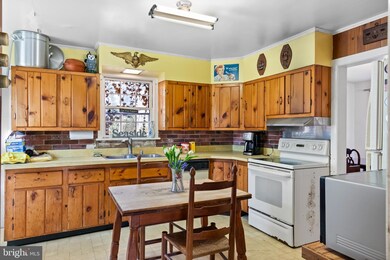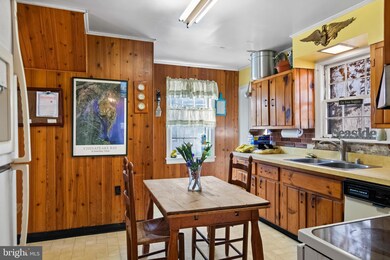
6600 Old Marbury Rd Brandywine, MD 20613
Estimated payment $2,011/month
Highlights
- Wood Burning Stove
- Wood Flooring
- Attic
- Traditional Floor Plan
- Farmhouse Style Home
- No HOA
About This Home
CONTRACT IS SHAKY LOOKING FOR BACK-UP OFFERS!!! Seize the opportunity to invest in this remarkable property, appraised at $350,000. This move-in-ready treasure is a dream come true for HGTV enthusiasts, DIY aficionados, and astute investors alike, boasting an impressive 2,200 sq. ft. of untapped potential. With three cozy bedrooms and one-and-a-half bathrooms, the home features robust masonry construction and hardwood floors that, while in decent condition, are just waiting for your personal touch to restore their former glory. The plaster walls, adorned with graceful arches, add a touch of elegance, while a wood-burning stove nestled in the fireplace invites your creativity to enhance the warmth of this charming abode.
Set on a sprawling .59-acre lot, this home is ideally positioned near parks and local amenities, offering a lifestyle filled with convenience and enjoyment. The expansive backyard is an ideal setting for gatherings and outdoor activities, making this property truly exceptional. Don’t let the chance to embark on a new journey in 2025 slip away—make this your dream home!
Home Details
Home Type
- Single Family
Est. Annual Taxes
- $2,698
Year Built
- Built in 1944
Lot Details
- 0.59 Acre Lot
- Chain Link Fence
- Property is in average condition
- Property is zoned RE
Home Design
- Farmhouse Style Home
- Slab Foundation
- Frame Construction
Interior Spaces
- Property has 2 Levels
- Traditional Floor Plan
- Ceiling Fan
- Wood Burning Stove
- Brick Fireplace
- Formal Dining Room
- Attic Fan
- Flood Lights
Kitchen
- Eat-In Kitchen
- Oven
- Stove
- Dishwasher
- Stainless Steel Appliances
- Disposal
Flooring
- Wood
- Concrete
- Ceramic Tile
- Vinyl
Bedrooms and Bathrooms
- 3 Bedrooms
Laundry
- Laundry in unit
- Dryer
- Washer
Basement
- Basement Fills Entire Space Under The House
- Basement with some natural light
Parking
- 4 Parking Spaces
- 4 Driveway Spaces
- Gravel Driveway
Utilities
- Hot Water Heating System
- Electric Water Heater
- Public Septic
Community Details
- No Home Owners Association
Listing and Financial Details
- Assessor Parcel Number 17111191725
Map
Home Values in the Area
Average Home Value in this Area
Tax History
| Year | Tax Paid | Tax Assessment Tax Assessment Total Assessment is a certain percentage of the fair market value that is determined by local assessors to be the total taxable value of land and additions on the property. | Land | Improvement |
|---|---|---|---|---|
| 2024 | $3,503 | $255,100 | $0 | $0 |
| 2023 | $3,387 | $242,600 | $0 | $0 |
| 2022 | $3,241 | $230,100 | $99,100 | $131,000 |
| 2021 | $3,108 | $219,433 | $0 | $0 |
| 2020 | $3,041 | $208,767 | $0 | $0 |
| 2019 | $2,957 | $198,100 | $73,200 | $124,900 |
| 2018 | $2,842 | $183,800 | $0 | $0 |
| 2017 | $2,742 | $169,500 | $0 | $0 |
| 2016 | -- | $155,200 | $0 | $0 |
| 2015 | $2,361 | $154,600 | $0 | $0 |
| 2014 | $2,361 | $154,000 | $0 | $0 |
Property History
| Date | Event | Price | Change | Sq Ft Price |
|---|---|---|---|---|
| 01/29/2025 01/29/25 | Pending | -- | -- | -- |
| 01/23/2025 01/23/25 | Price Changed | $320,000 | -8.6% | $214 / Sq Ft |
| 12/14/2024 12/14/24 | Price Changed | $350,000 | 0.0% | $235 / Sq Ft |
| 12/14/2024 12/14/24 | For Sale | $350,000 | -6.7% | $235 / Sq Ft |
| 10/15/2024 10/15/24 | Off Market | $375,000 | -- | -- |
| 10/11/2024 10/11/24 | For Sale | $375,000 | -- | $251 / Sq Ft |
Deed History
| Date | Type | Sale Price | Title Company |
|---|---|---|---|
| Interfamily Deed Transfer | -- | Accommodation | |
| Deed | $14,000 | -- |
Mortgage History
| Date | Status | Loan Amount | Loan Type |
|---|---|---|---|
| Open | $220,000 | New Conventional |
Similar Homes in Brandywine, MD
Source: Bright MLS
MLS Number: MDPG2127490
APN: 11-1191725
- 12500 Madison Park Ct
- 6707 Burch Hill Rd
- 12405 Morano Dr
- 12620 Knottwood Ln
- 12505 Barnard Ct
- 7012 Woodlands Green Rd
- 7007 Gladebrook Rd
- 7022 Woodlands Green Rd
- 7026 Woodlands Green Rd
- 7028 Woodlands Green Rd
- 7009 Savannah Dr
- 7003 Savannah Dr
- 7007 Savannah Dr
- 7013 Savannah Dr
- 12707 Cricket Song Way
- 6904 Burch Hill Rd
- 12709 Cricket Song Way
- 12711 Cricket Song Way
- 12713 Cricket Song Way
- 12715 Cricket Song Way






