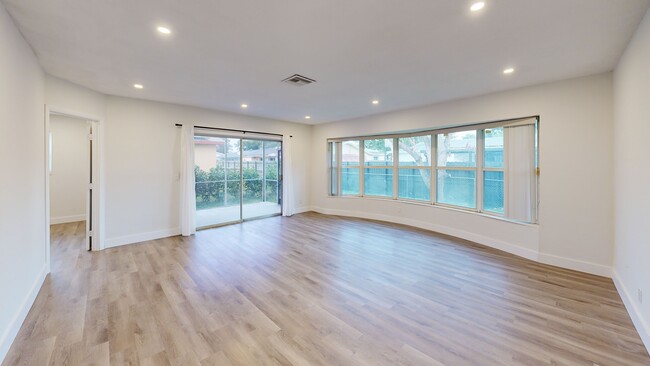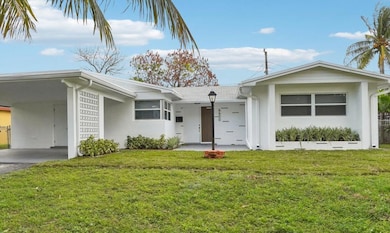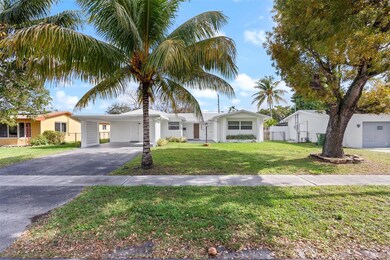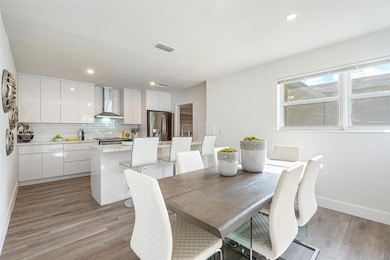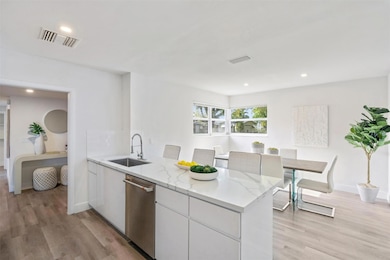
6600 SW 7th St Pembroke Pines, FL 33023
Hollywood Pines NeighborhoodHighlights
- Garden View
- Screened Porch
- Impact Glass
- Attic
- Formal Dining Room
- Ceramic Tile Flooring
About This Home
As of March 2025Impeccable 4-bed, 2-bath modern home! This turn-key property features a BRAND NEW ROOF with a 10-year transferable warranty, full hurricane protection & Insurance Discounts with complete IMPACT WINDOWS & DOORS, fully fenced yard with new sod and luscious landscaping & a 2-car covered carport. Enjoy stylish vinyl & porcelain flooring, a stunningly updated kitchen, featuring sleek quartz countertops that offer an abundance of luxurious workspace & new stainless steel appliances. The expansive open floor plan is ideal for gatherings. No HOA! Relax on the screened patio surrounded by lush trees, massive family room & sunlit living spaces. Ideally located near major highways, Hard Rock Casino & the Airport, this home blends comfort with unbeatable accessibility. Don't miss out! Schedule TODAY!
Last Agent to Sell the Property
Summer Dawn Kaiulani Orazietti
Momentum Luxury Real Estate, L License #3412789
Home Details
Home Type
- Single Family
Est. Annual Taxes
- $4,652
Year Built
- Built in 1961
Lot Details
- 7,009 Sq Ft Lot
- West Facing Home
- Fenced
- Property is zoned R-1C
Home Design
- Shingle Roof
- Composition Roof
Interior Spaces
- 1,903 Sq Ft Home
- 1-Story Property
- Blinds
- Formal Dining Room
- Screened Porch
- Garden Views
- Impact Glass
- Self-Cleaning Oven
- Attic
Flooring
- Ceramic Tile
- Vinyl
Bedrooms and Bathrooms
- 4 Main Level Bedrooms
- 2 Full Bathrooms
- Dual Sinks
Laundry
- Dryer
- Washer
Parking
- 2 Attached Carport Spaces
- Driveway
Outdoor Features
- Patio
Schools
- Pembroke Pines Elementary School
- Apollo Middle School
- Mcarthur High School
Utilities
- Central Heating and Cooling System
- Cable TV Available
Community Details
- Boulevard Heights Sec Ten Subdivision
Listing and Financial Details
- Assessor Parcel Number 514114105690
- Seller Considering Concessions
Map
Home Values in the Area
Average Home Value in this Area
Property History
| Date | Event | Price | Change | Sq Ft Price |
|---|---|---|---|---|
| 03/07/2025 03/07/25 | Sold | $628,000 | 0.0% | $330 / Sq Ft |
| 02/07/2025 02/07/25 | Pending | -- | -- | -- |
| 01/22/2025 01/22/25 | Price Changed | $627,999 | -1.7% | $330 / Sq Ft |
| 01/22/2025 01/22/25 | Price Changed | $639,000 | +2.2% | $336 / Sq Ft |
| 12/20/2024 12/20/24 | Price Changed | $625,000 | -1.6% | $328 / Sq Ft |
| 12/12/2024 12/12/24 | For Sale | $635,000 | 0.0% | $334 / Sq Ft |
| 12/12/2024 12/12/24 | Off Market | $635,000 | -- | -- |
| 12/09/2024 12/09/24 | Price Changed | $635,000 | -0.1% | $334 / Sq Ft |
| 12/03/2024 12/03/24 | Price Changed | $635,500 | -0.5% | $334 / Sq Ft |
| 11/12/2024 11/12/24 | For Sale | $639,000 | +48.6% | $336 / Sq Ft |
| 08/16/2024 08/16/24 | Sold | $430,000 | -4.4% | $226 / Sq Ft |
| 08/05/2024 08/05/24 | Pending | -- | -- | -- |
| 07/10/2024 07/10/24 | For Sale | $450,000 | -- | $236 / Sq Ft |
Tax History
| Year | Tax Paid | Tax Assessment Tax Assessment Total Assessment is a certain percentage of the fair market value that is determined by local assessors to be the total taxable value of land and additions on the property. | Land | Improvement |
|---|---|---|---|---|
| 2025 | $4,909 | $448,320 | $42,050 | $406,270 |
| 2024 | $4,652 | $448,320 | $42,050 | $406,270 |
| 2023 | $4,652 | $247,850 | $0 | $0 |
| 2022 | $4,069 | $230,040 | $0 | $0 |
| 2021 | $3,735 | $213,720 | $0 | $0 |
| 2020 | $3,467 | $210,150 | $0 | $0 |
| 2019 | $3,311 | $206,140 | $0 | $0 |
| 2018 | $3,011 | $190,670 | $0 | $0 |
| 2017 | $2,879 | $163,520 | $0 | $0 |
| 2016 | $2,706 | $153,350 | $0 | $0 |
| 2015 | $2,530 | $144,900 | $0 | $0 |
| 2014 | $2,365 | $137,110 | $0 | $0 |
| 2013 | -- | $132,300 | $42,050 | $90,250 |
Mortgage History
| Date | Status | Loan Amount | Loan Type |
|---|---|---|---|
| Open | $502,400 | New Conventional | |
| Previous Owner | $18,000 | Stand Alone Second | |
| Previous Owner | $245,250 | Stand Alone First | |
| Previous Owner | $161,700 | Stand Alone Refi Refinance Of Original Loan | |
| Previous Owner | $146,000 | No Value Available |
Deed History
| Date | Type | Sale Price | Title Company |
|---|---|---|---|
| Warranty Deed | $628,000 | Clearline Title Llc | |
| Warranty Deed | $430,000 | Seagull Title | |
| Interfamily Deed Transfer | -- | Homebanc Title Partners Llc | |
| Personal Reps Deed | $146,000 | -- | |
| Quit Claim Deed | -- | -- |
Similar Homes in the area
Source: BeachesMLS (Greater Fort Lauderdale)
MLS Number: F10469877
APN: 51-41-14-10-5690
- 6611 SW 8th St
- 6550 SW 8th St
- 650 SW 68th Ave
- 341 SW 67th Ave
- 521 SW 68th Terrace
- 212 SW 67th Ave
- 631 SW 69th Ave
- 201 SW 65th Terrace
- 6880 SW 5th Ct
- 6340 Washington St
- 6921 SW 6th St
- 6366 Dewey St
- 6528 Pines Pkwy
- 6921 SW 9th St
- 6509 Plunkett St
- 6327 Dewey St
- 640 SW 69th Way
- 210 SW 68th Blvd
- 6930 SW 5th St
- 631 SW 69th Terrace

