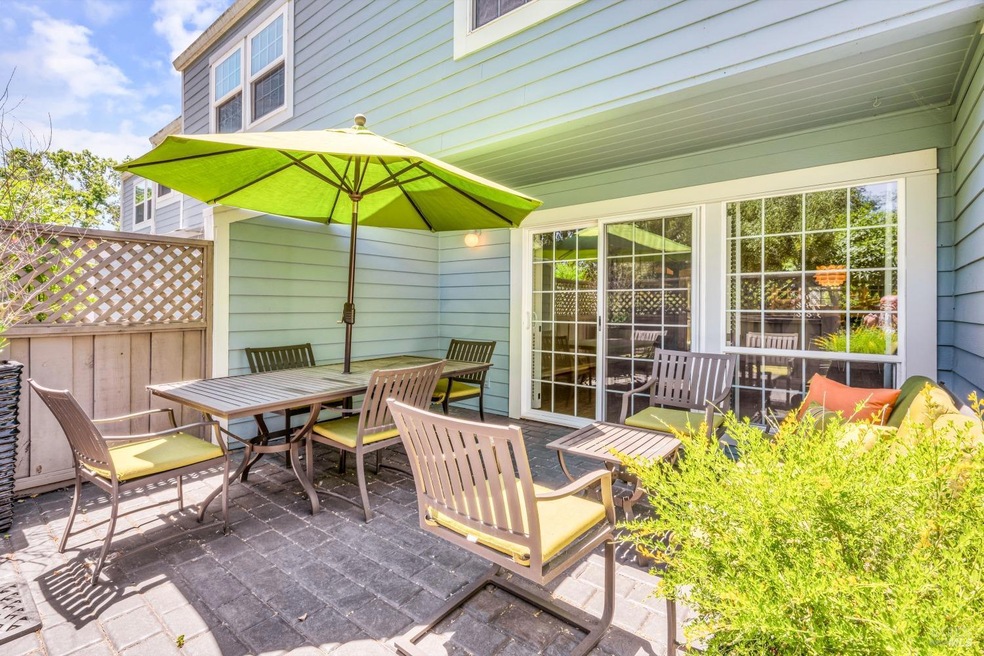
6600 Yount St Unit 36 Yountville, CA 94599
Highlights
- Pool House
- Clubhouse
- Marble Flooring
- Mountain View
- Adjacent to Greenbelt
- Marble Bathroom Countertops
About This Home
As of July 2024Best Value In Yountville! Motivated Seller Says Sell! This remodeled Townhome is in a PUD development which qualifies for FHA/VA loans. Don't miss this opportunity to live in the heart of Yountville with Bouchon, French Laundry, Bistro Jeanty, RH, R&D, etc close by. This move in ready townhome is an end unit backing up to parklike grounds and mature trees with views of the Eastern hills. Great opportunity for full time living, a weekend home or investment opportunity. Remodeled kitchen, open living/dining room leads to private patio with access to the well maintained grounds and walking paths. Upstairs are two bedrooms with custom built in closets & a remodeled bathroom with marble floor and large tiled shower. Community pool/spa/sauna. Separate one car garage. Washer/dryer/refrigerator included and patio furniture.Seller Motivated!
Townhouse Details
Home Type
- Townhome
Est. Annual Taxes
- $4,776
Year Built
- Built in 1989 | Remodeled
Lot Details
- 501 Sq Ft Lot
- Adjacent to Greenbelt
- End Unit
- East Facing Home
- Wood Fence
- Landscaped
- Low Maintenance Yard
HOA Fees
- $810 Monthly HOA Fees
Parking
- 1 Car Detached Garage
- Enclosed Parking
- Garage Door Opener
- Guest Parking
Property Views
- Mountain
- Park or Greenbelt
Home Design
- Slab Foundation
- Composition Roof
Interior Spaces
- 1,054 Sq Ft Home
- 2-Story Property
- Ceiling Fan
- Combination Dining and Living Room
Kitchen
- Free-Standing Electric Range
- Microwave
- Dishwasher
- Disposal
Flooring
- Engineered Wood
- Marble
Bedrooms and Bathrooms
- 2 Bedrooms
- 1 Full Bathroom
- Marble Bathroom Countertops
- Tile Bathroom Countertop
- Separate Shower
Laundry
- Laundry closet
- Stacked Washer and Dryer
Home Security
Pool
- Pool House
- In Ground Pool
- Spa
Outdoor Features
- Enclosed patio or porch
Utilities
- Central Heating and Cooling System
- Heating System Uses Gas
- Internet Available
- Cable TV Available
Listing and Financial Details
- Assessor Parcel Number 036-420-018-000
Community Details
Overview
- Association fees include common areas, insurance on structure, maintenance exterior, ground maintenance, management, pool, roof, trash
- Hopper Creek Village Association, Phone Number (707) 207-8100
- Greenbelt
- Planned Unit Development
Amenities
- Sauna
- Clubhouse
Recreation
- Community Pool
- Trails
Security
- Carbon Monoxide Detectors
- Fire and Smoke Detector
Map
Home Values in the Area
Average Home Value in this Area
Property History
| Date | Event | Price | Change | Sq Ft Price |
|---|---|---|---|---|
| 07/26/2024 07/26/24 | Sold | $700,000 | -4.8% | $664 / Sq Ft |
| 07/22/2024 07/22/24 | Pending | -- | -- | -- |
| 06/16/2024 06/16/24 | Price Changed | $735,000 | -2.6% | $697 / Sq Ft |
| 05/07/2024 05/07/24 | Price Changed | $755,000 | -1.3% | $716 / Sq Ft |
| 03/19/2024 03/19/24 | Price Changed | $765,000 | -2.5% | $726 / Sq Ft |
| 02/04/2024 02/04/24 | For Sale | $785,000 | -- | $745 / Sq Ft |
Tax History
| Year | Tax Paid | Tax Assessment Tax Assessment Total Assessment is a certain percentage of the fair market value that is determined by local assessors to be the total taxable value of land and additions on the property. | Land | Improvement |
|---|---|---|---|---|
| 2023 | $4,776 | $424,164 | $212,082 | $212,082 |
| 2022 | $4,620 | $415,848 | $207,924 | $207,924 |
| 2021 | $4,473 | $407,696 | $203,848 | $203,848 |
| 2020 | $4,437 | $403,516 | $201,758 | $201,758 |
| 2019 | $4,353 | $395,604 | $197,802 | $197,802 |
| 2018 | $4,311 | $387,848 | $193,924 | $193,924 |
| 2017 | $4,240 | $380,244 | $190,122 | $190,122 |
| 2016 | $4,194 | $372,790 | $186,395 | $186,395 |
| 2015 | $3,947 | $367,192 | $183,596 | $183,596 |
| 2014 | $3,890 | $360,000 | $180,000 | $180,000 |
Mortgage History
| Date | Status | Loan Amount | Loan Type |
|---|---|---|---|
| Open | $560,000 | New Conventional | |
| Previous Owner | $323,300 | Adjustable Rate Mortgage/ARM | |
| Previous Owner | $328,438 | New Conventional | |
| Previous Owner | $156,000 | No Value Available | |
| Previous Owner | $155,800 | No Value Available |
Deed History
| Date | Type | Sale Price | Title Company |
|---|---|---|---|
| Grant Deed | $700,000 | Placer Title | |
| Interfamily Deed Transfer | -- | None Available | |
| Interfamily Deed Transfer | -- | None Available | |
| Interfamily Deed Transfer | -- | Wfg National Title | |
| Interfamily Deed Transfer | -- | First American Title Company | |
| Grant Deed | $360,000 | First American Title Company | |
| Interfamily Deed Transfer | -- | Fidelity National Title Co | |
| Grant Deed | -- | -- | |
| Individual Deed | $164,000 | North American Title Co |
Similar Homes in Yountville, CA
Source: Bay Area Real Estate Information Services (BAREIS)
MLS Number: 324005687
APN: 036-420-018
- 6600 Yount St Unit 40
- 6600 Yount St Unit 39
- 6559 Yount St
- 216 Vista Ct
- 6 Jasmine St
- 2171 Creek St
- 2160 Starkey Ave
- 154 Vineyard Cir
- 152 Vineyard Cir
- 114 Vineyard Cir
- 6805 Yount St
- 1885 Heritage Way
- 2004 Oak Cir
- 1866 Oak Cir
- 6468 Washington St Unit 155
- 6468 Washington St Unit 203
- 6468 Washington St Unit 165
- 6468 Washington St Unit 3
- 6468 Washington St Unit 16
- 6468 Washington St Unit 67
