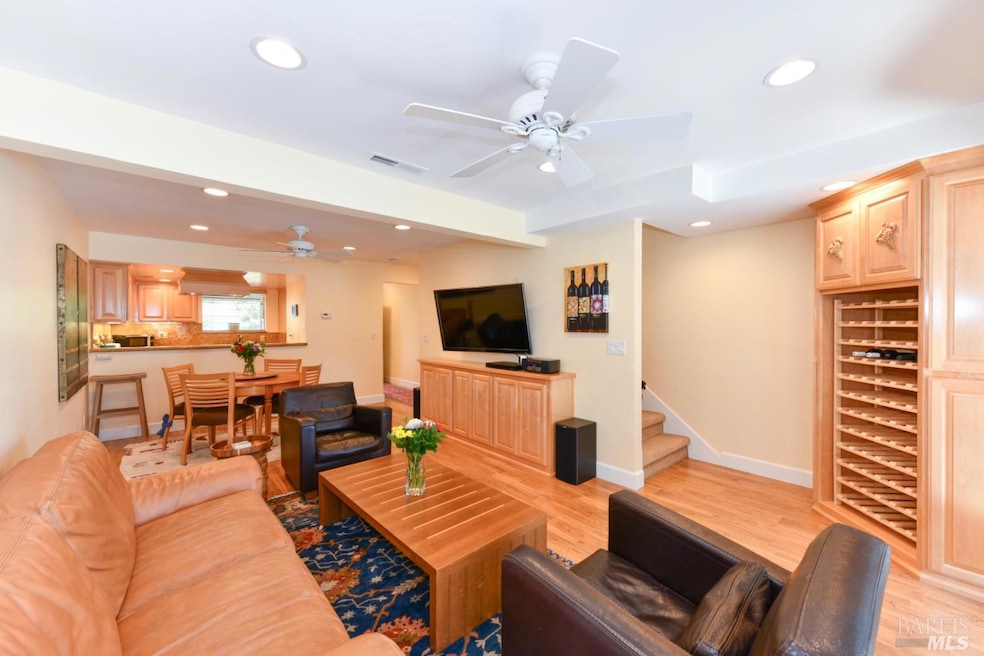
6600 Yount St Unit 40 Yountville, CA 94599
Estimated payment $6,014/month
Highlights
- Solar Heated In Ground Pool
- Mountain View
- Marble Bathroom Countertops
- Built-In Refrigerator
- Clubhouse
- Sauna
About This Home
Yountville's best location and value! Located in a small idyllic townhome community, this updated home offers easy access to Napa Valley's World-Class dining, cultural, and recreational opportunities. Can be used as primary residence, second home, or investment rental property. Overhead recessed LED lighting and tankless water heater offer energy efficiency. Multiple built-ins, finished loft, and expanded upper garage area provide plenty of extra storage. Easy access to the oak shaded community path. Excellent HOA with pool, spa, and sauna facilities. Great location within the complex offering park-like setting and excellent views of the hills to the front and the back.
Townhouse Details
Home Type
- Townhome
Est. Annual Taxes
- $7,008
Year Built
- Built in 1989
Lot Details
- 536 Sq Ft Lot
- Wood Fence
- Landscaped
- Sprinkler System
HOA Fees
- $825 Monthly HOA Fees
Parking
- 1 Car Detached Garage
- Shared Driveway
Property Views
- Mountain
- Hills
- Park or Greenbelt
Home Design
- Slab Foundation
- Frame Construction
- Composition Roof
Interior Spaces
- 1,056 Sq Ft Home
- 2-Story Property
- Ceiling Fan
- Combination Dining and Living Room
- Loft
- Storage Room
- Stacked Washer and Dryer
Kitchen
- Range Hood
- Built-In Refrigerator
- Dishwasher
- Concrete Kitchen Countertops
Flooring
- Carpet
- Laminate
- Tile
- Slate Flooring
Bedrooms and Bathrooms
- 2 Bedrooms
- 1 Full Bathroom
- Marble Bathroom Countertops
- Tile Bathroom Countertop
- Bathtub with Shower
- Separate Shower
Pool
- Solar Heated In Ground Pool
- Spa
- Gas Heated Pool
Location
- Ground Level Unit
Utilities
- Central Heating and Cooling System
- Heating System Uses Natural Gas
- Natural Gas Connected
- Gas Water Heater
- Cable TV Available
Listing and Financial Details
- Assessor Parcel Number 036-420-022-000
Community Details
Overview
- Association fees include maintenance exterior, ground maintenance, management, road, trash, water
- Hopper Creek Village Association, Phone Number (707) 207-8100
- Hopper Creek Village Subdivision
- Stream Seasonal
- Planned Unit Development
Amenities
- Sauna
- Clubhouse
Recreation
- Community Pool
- Community Spa
Map
Home Values in the Area
Average Home Value in this Area
Tax History
| Year | Tax Paid | Tax Assessment Tax Assessment Total Assessment is a certain percentage of the fair market value that is determined by local assessors to be the total taxable value of land and additions on the property. | Land | Improvement |
|---|---|---|---|---|
| 2023 | $7,008 | $624,240 | $280,908 | $343,332 |
| 2022 | $6,779 | $612,000 | $275,400 | $336,600 |
| 2021 | $6,678 | $600,000 | $270,000 | $330,000 |
| 2020 | $8,163 | $739,500 | $332,520 | $406,980 |
| 2019 | $8,011 | $725,000 | $326,000 | $399,000 |
| 2018 | $4,848 | $428,765 | $257,260 | $171,505 |
| 2017 | $4,771 | $420,359 | $252,216 | $168,143 |
| 2016 | $4,721 | $412,118 | $247,271 | $164,847 |
| 2015 | $4,338 | $396,160 | $237,698 | $158,462 |
| 2014 | $4,363 | $396,160 | $237,698 | $158,462 |
Property History
| Date | Event | Price | Change | Sq Ft Price |
|---|---|---|---|---|
| 04/08/2025 04/08/25 | For Sale | $825,000 | +37.5% | $781 / Sq Ft |
| 08/06/2020 08/06/20 | Sold | $600,000 | 0.0% | $568 / Sq Ft |
| 08/01/2020 08/01/20 | Pending | -- | -- | -- |
| 06/01/2020 06/01/20 | For Sale | $600,000 | -17.2% | $568 / Sq Ft |
| 10/30/2018 10/30/18 | Sold | $725,000 | 0.0% | $687 / Sq Ft |
| 10/20/2018 10/20/18 | Pending | -- | -- | -- |
| 07/10/2018 07/10/18 | For Sale | $725,000 | -- | $687 / Sq Ft |
Deed History
| Date | Type | Sale Price | Title Company |
|---|---|---|---|
| Grant Deed | $600,000 | Fidelity National Title Co | |
| Interfamily Deed Transfer | -- | Fidelity National Title Co | |
| Grant Deed | $725,000 | Fidelity National Title Co | |
| Interfamily Deed Transfer | -- | Fidelity National Title Co | |
| Grant Deed | $350,000 | Fidelity National Title Co |
Mortgage History
| Date | Status | Loan Amount | Loan Type |
|---|---|---|---|
| Open | $350,000 | New Conventional | |
| Previous Owner | $276,985 | Stand Alone Refi Refinance Of Original Loan | |
| Previous Owner | $278,000 | Unknown | |
| Previous Owner | $280,000 | Negative Amortization | |
| Previous Owner | $238,000 | Stand Alone First | |
| Previous Owner | $145,000 | Unknown | |
| Previous Owner | $145,000 | Unknown | |
| Previous Owner | $8,050 | Unknown |
Similar Home in Yountville, CA
Source: Bay Area Real Estate Information Services (BAREIS)
MLS Number: 325030749
APN: 036-420-022
- 6600 Yount St Unit 39
- 6559 Yount St
- 216 Vista Ct
- 6 Jasmine St
- 2171 Creek St
- 2160 Starkey Ave
- 154 Vineyard Cir
- 152 Vineyard Cir
- 114 Vineyard Cir
- 6805 Yount St
- 1885 Heritage Way
- 2004 Oak Cir
- 1866 Oak Cir
- 6468 Washington St Unit 155
- 6468 Washington St Unit 203
- 6468 Washington St Unit 165
- 6468 Washington St Unit 3
- 6468 Washington St Unit 16
- 6468 Washington St Unit 67
- 6468 Washington St Unit 204






