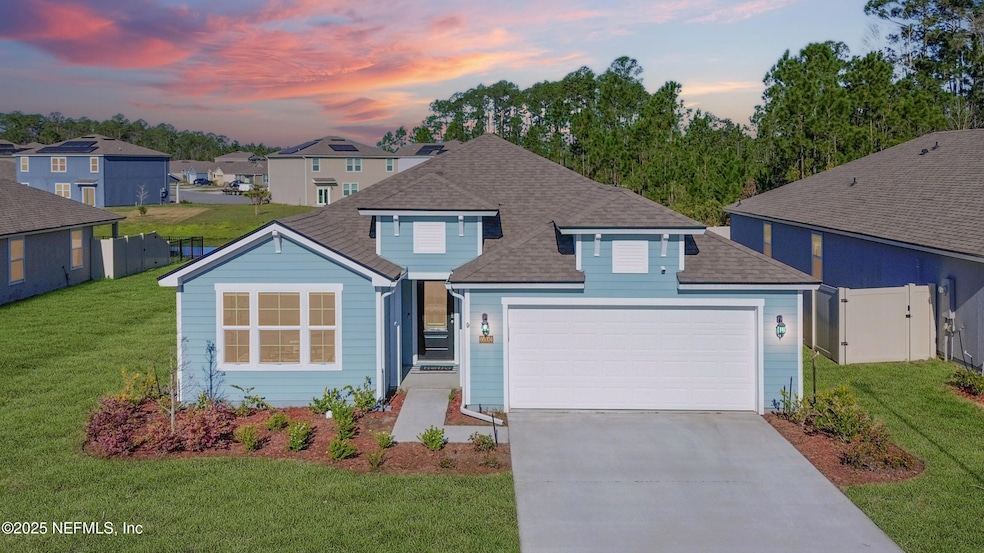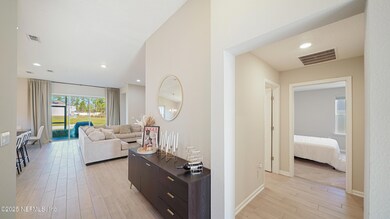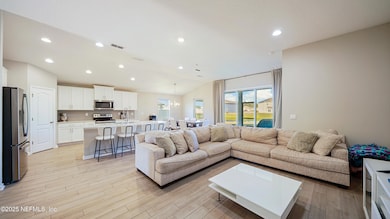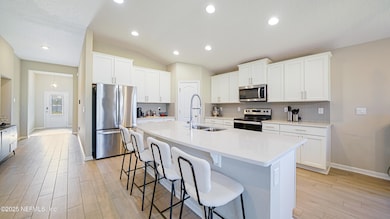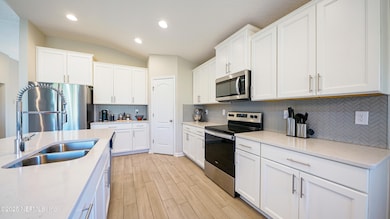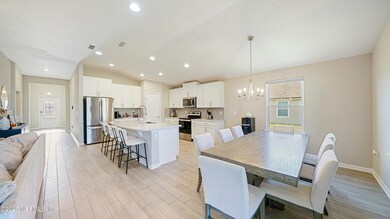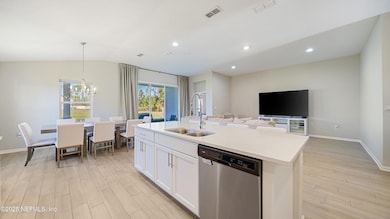
Estimated payment $2,867/month
Highlights
- Fitness Center
- Home fronts a pond
- Open Floorplan
- Yulee Elementary School Rated A-
- Pond View
- Clubhouse
About This Home
Welcome home to this beautiful pond view property nestled in the highly sought after River Glen community! This beautifully crafted 4 bedroom, 3 bath home, built in 2023, offers the perfect blend of modern design & functionality. The open-concept floorplan is bright & airy, featuring high ceilings, elegant wood-like tile flooring throughout. The chef inspired kitchen is a true centerpiece, featuring quartz countertops, a stylish backsplash, a generous island & plenty of cabinet space. It's ideal for both cooking & entertaining, with an oversized island offering additional seating and prep space. The primary suite is a private retreat with extra closet space for all your storage needs. Step outside through the sliding glass doors that fully open, extending to the spacious, expansive screened-in lanai where you can unwind, enjoy peaceful views of the serene pond perfect for entertaining or simply relaxing while enjoying the natural beauty. River Glen offers a great lifestyle with amenities such as community pool, clubhouse, fitness center, playground, kayak launch, walking trails and more! Don't miss the chance to make this your dream home, schedule your private viewing today!
All information pertaining to the property is deemed reliable, but not guaranteed. Information to be verified by the Buyer. Be advised that cameras may exist recording audio and video inside/outside the property, such as ring doorbells. Photos are digitally enhanced and could be altered, please verify.
Home Details
Home Type
- Single Family
Est. Annual Taxes
- $7,467
Year Built
- Built in 2023
Lot Details
- 8,276 Sq Ft Lot
- Home fronts a pond
HOA Fees
- $12 Monthly HOA Fees
Parking
- 2 Car Attached Garage
- Garage Door Opener
Home Design
- Traditional Architecture
- Wood Frame Construction
- Shingle Roof
Interior Spaces
- 2,043 Sq Ft Home
- 1-Story Property
- Open Floorplan
- Entrance Foyer
- Screened Porch
- Pond Views
Kitchen
- Breakfast Bar
- Electric Range
- Microwave
- Dishwasher
- Kitchen Island
- Disposal
Flooring
- Carpet
- Tile
Bedrooms and Bathrooms
- 4 Bedrooms
- Split Bedroom Floorplan
- Dual Closets
- Walk-In Closet
- 3 Full Bathrooms
- Shower Only
Laundry
- Dryer
- Front Loading Washer
Eco-Friendly Details
- Energy-Efficient Windows
- Energy-Efficient Doors
Additional Features
- Patio
- Central Heating and Cooling System
Listing and Financial Details
- Assessor Parcel Number 132N26183201390000
Community Details
Overview
- River Glen Association, Phone Number (904) 945-8955
- River Glen Subdivision
Amenities
- Clubhouse
Recreation
- Tennis Courts
- Community Basketball Court
- Community Playground
- Fitness Center
- Children's Pool
- Jogging Path
Map
Home Values in the Area
Average Home Value in this Area
Tax History
| Year | Tax Paid | Tax Assessment Tax Assessment Total Assessment is a certain percentage of the fair market value that is determined by local assessors to be the total taxable value of land and additions on the property. | Land | Improvement |
|---|---|---|---|---|
| 2024 | $3,830 | $321,391 | $55,000 | $266,391 |
| 2023 | $3,830 | $55,000 | $55,000 | -- |
| 2022 | -- | $55,000 | $55,000 | -- |
Property History
| Date | Event | Price | Change | Sq Ft Price |
|---|---|---|---|---|
| 03/20/2025 03/20/25 | For Sale | $400,000 | +12.7% | $196 / Sq Ft |
| 12/17/2023 12/17/23 | Off Market | $354,990 | -- | -- |
| 01/30/2023 01/30/23 | Sold | $354,990 | -15.9% | $174 / Sq Ft |
| 11/08/2022 11/08/22 | Pending | -- | -- | -- |
| 10/07/2022 10/07/22 | For Sale | $421,990 | -- | $207 / Sq Ft |
Deed History
| Date | Type | Sale Price | Title Company |
|---|---|---|---|
| Special Warranty Deed | $354,990 | Dhi Title Of Florida |
Mortgage History
| Date | Status | Loan Amount | Loan Type |
|---|---|---|---|
| Open | $363,154 | VA |
Similar Homes in Yulee, FL
Source: realMLS (Northeast Florida Multiple Listing Service)
MLS Number: 2076777
APN: 13-2N-26-1832-0139-0000
- 65993 Edgewater Dr
- 70056 Misty Lake Ct
- 66033 Edgewater Dr
- 65969 Edgewater Dr
- 65445 River Glen Pkwy
- 66092 Edgewater Dr
- 70163 Roseapple Ct
- 75575 Bridgewater Dr
- 78029 Underwood Ct
- 75631 Bridgewater Dr
- 77041 Cobblestone Dr
- 65453 Crested Heron Ct
- 75207 Bridgewater Dr
- 0 Johnson Lake Dr Unit MFRA4630524
- 230 Plum Orchard Ln
- 260 Hawthorn Park Cir
- 65095 River Glen Pkwy
- 75079 Morning Glen Ct
- 75080 Morning Glen Ct
- 75250 Fern Creek Dr
