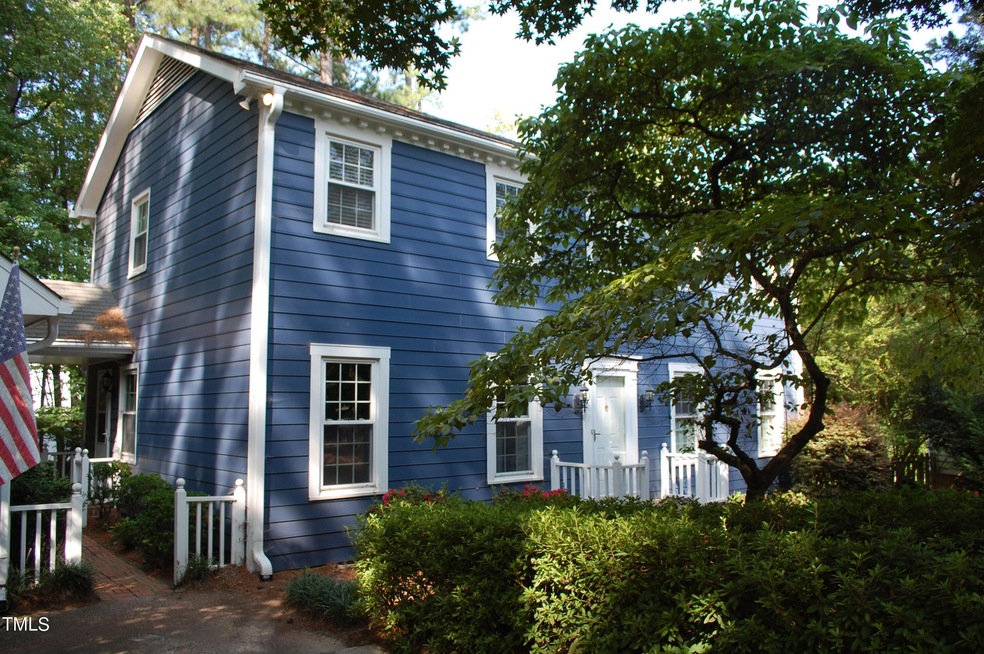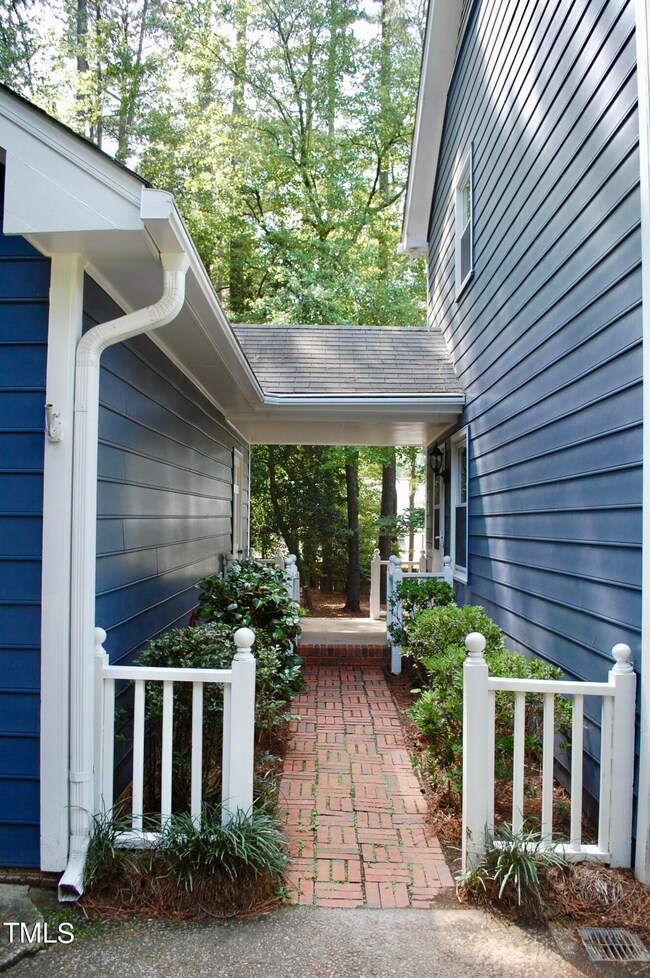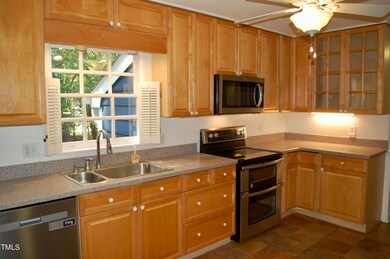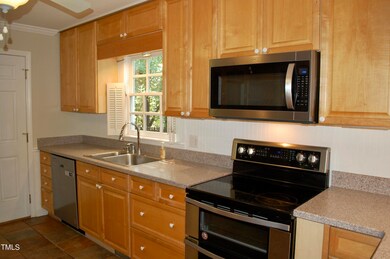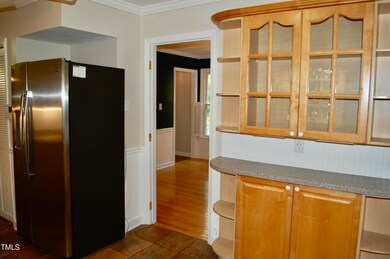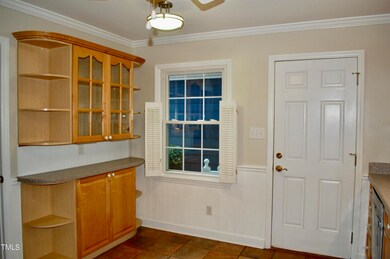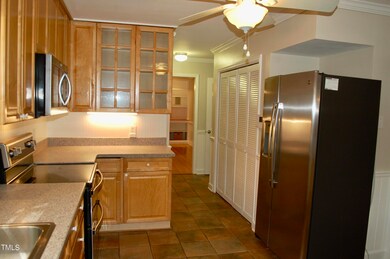
6601 Ashworth Ct Raleigh, NC 27615
Highlights
- Deck
- Wooded Lot
- Wood Flooring
- West Millbrook Middle School Rated A-
- Traditional Architecture
- No HOA
About This Home
As of November 2024Discover your dream home in one of the most sought-after neighborhoods in North Raleigh, known for its top-rated schools, located on a spacious, wooded, cul-de-sac lot.
First floor features separate dining room, living room, and a cozy family room highlighted by a gas log fireplace and built-in bookshelves. Well-appointed eat-in kitchen, complete with modern stainless-steel appliances, Corian countertops, and a bright breakfast area.
Retreat to the large owner's suite with a generous walk-in closet and a master bath featuring double vanities. One-car garage is equipped with cabinets, shelving, and a dedicated workshop area for all your DIY projects. This home features hardwood and tile floors only! Recently painted inside and out in neutral tones, this well-maintained home is ready for you to move in. Enjoy the convenience of easy access to shopping, Midtown, RTP, Highway 440, 540, and the airport.
Home Details
Home Type
- Single Family
Est. Annual Taxes
- $3,763
Year Built
- Built in 1976
Lot Details
- 0.37 Acre Lot
- Cul-De-Sac
- Wood Fence
- Back Yard Fenced
- Landscaped
- Wooded Lot
Parking
- 1 Car Garage
- Workshop in Garage
- Front Facing Garage
- Garage Door Opener
- Private Driveway
Home Design
- Traditional Architecture
- Raised Foundation
- Shingle Roof
- HardiePlank Type
- Masonite
- Lead Paint Disclosure
Interior Spaces
- 1,905 Sq Ft Home
- 2-Story Property
- Bookcases
- Crown Molding
- Smooth Ceilings
- Ceiling Fan
- Gas Log Fireplace
- Plantation Shutters
- Blinds
- Entrance Foyer
- Family Room with Fireplace
- Living Room
- Dining Room
- Storage
- Pull Down Stairs to Attic
Kitchen
- Eat-In Kitchen
- Self-Cleaning Oven
- Electric Range
- Microwave
- Dishwasher
- Stainless Steel Appliances
- Disposal
Flooring
- Wood
- Tile
Bedrooms and Bathrooms
- 4 Bedrooms
- Walk-In Closet
- Double Vanity
- Bathtub with Shower
Laundry
- Laundry on main level
- Dryer
- Washer
Outdoor Features
- Deck
- Front Porch
Schools
- North Ridge Elementary School
- West Millbrook Middle School
- Sanderson High School
Utilities
- Forced Air Heating and Cooling System
- Heating System Uses Natural Gas
- Natural Gas Connected
- Electric Water Heater
Community Details
- No Home Owners Association
- North Haven Subdivision
Listing and Financial Details
- Assessor Parcel Number 1707628247
Map
Home Values in the Area
Average Home Value in this Area
Property History
| Date | Event | Price | Change | Sq Ft Price |
|---|---|---|---|---|
| 11/22/2024 11/22/24 | Sold | $475,000 | -2.9% | $249 / Sq Ft |
| 10/19/2024 10/19/24 | Pending | -- | -- | -- |
| 10/09/2024 10/09/24 | Price Changed | $489,000 | -5.0% | $257 / Sq Ft |
| 09/25/2024 09/25/24 | For Sale | $515,000 | -- | $270 / Sq Ft |
Tax History
| Year | Tax Paid | Tax Assessment Tax Assessment Total Assessment is a certain percentage of the fair market value that is determined by local assessors to be the total taxable value of land and additions on the property. | Land | Improvement |
|---|---|---|---|---|
| 2024 | $1,892 | $431,033 | $165,000 | $266,033 |
| 2023 | $1,531 | $277,218 | $90,000 | $187,218 |
| 2022 | $1,423 | $277,218 | $90,000 | $187,218 |
| 2021 | $1,369 | $277,218 | $90,000 | $187,218 |
| 2020 | $1,344 | $277,218 | $90,000 | $187,218 |
| 2019 | $2,554 | $218,663 | $82,000 | $136,663 |
| 2018 | $2,409 | $218,663 | $82,000 | $136,663 |
| 2017 | $2,295 | $218,663 | $82,000 | $136,663 |
| 2016 | $2,248 | $218,663 | $82,000 | $136,663 |
| 2015 | $1,350 | $218,004 | $82,000 | $136,004 |
| 2014 | $2,160 | $218,004 | $82,000 | $136,004 |
Mortgage History
| Date | Status | Loan Amount | Loan Type |
|---|---|---|---|
| Open | $425,000 | New Conventional | |
| Closed | $425,000 | New Conventional | |
| Previous Owner | $105,500 | New Conventional |
Deed History
| Date | Type | Sale Price | Title Company |
|---|---|---|---|
| Warranty Deed | $475,000 | Spruce Title | |
| Warranty Deed | $475,000 | Spruce Title | |
| Deed | $52,000 | -- |
Similar Homes in Raleigh, NC
Source: Doorify MLS
MLS Number: 10054598
APN: 1707.19-62-8247-000
- 412 Lynchester Ct
- 6750 Olde Province Ct
- 6625 Arbor Grande Way
- 106 N Trail Dr
- 6216 Lewisand Cir
- 6734 Chauncey Dr
- 7126 Longstreet Dr Unit A
- 7002 Longstreet Dr Unit C
- 7124 Longstreet Dr Unit B
- 7040 Longstreet Dr Unit C
- 6909 Clear Sailing Ln
- 7036 Longstreet Dr Unit B
- 7030 Longstreet Dr Unit A
- 6225 Tributary Dr
- 6221 Tributary Dr
- 6568 English Oaks Dr
- 6804 Justice Dr
- 6548 English Oaks Dr
- 6413 English Oaks Dr
- 6105 Bellow St
