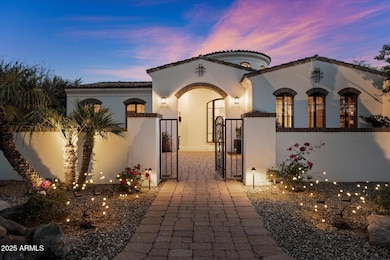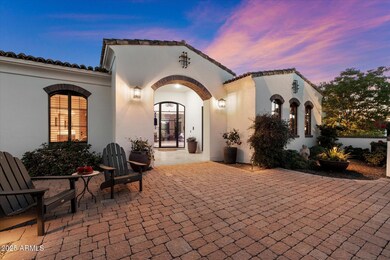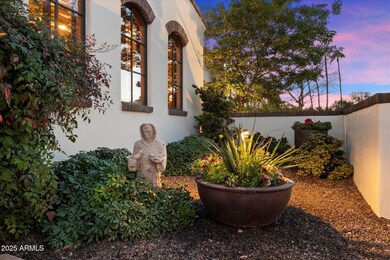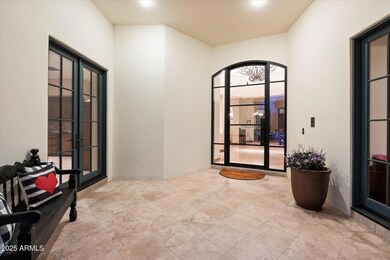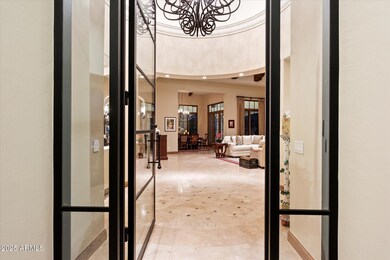
6601 E Valley Vista Ln Paradise Valley, AZ 85253
Indian Bend NeighborhoodEstimated payment $30,312/month
Highlights
- Gated Parking
- 1.08 Acre Lot
- Fireplace in Primary Bedroom
- Kiva Elementary School Rated A
- Mountain View
- Wood Flooring
About This Home
Santa Barbara Retreat built by Calvis Wyant in the heart of Paradise Valley situated on just over an acre with Magnificent Camelback Mountain views! Open floor plan where every room showcases true craftsmanship incl: beamed ceilings, travertine floors, Cantera fireplace, state of the art sound and security system. Wolf & SubZero appliances in gourmet kitchen. Custom wine room, Primary suite has a fireplace, his/hers baths/closets, large shower & soaking tub. Elegant office. Bonus room off 3 guest rooms with private, ensuite baths. 4th guest room feels like an attached casita. Resort style backyard w/ lush landscaping, huge yard, tranquil covered patios, a separate ramada complete with fireplace & bbq. Incredible home for both elegant and casual entertaining with Sophisticated design gathering spaces Oversized 4 car garage with custom cabinetry. Steps to the finest restaurants, shopping, hiking, golf & all the activities PV/Scottsdale have to offer.
Home Details
Home Type
- Single Family
Est. Annual Taxes
- $15,526
Year Built
- Built in 2007
Lot Details
- 1.08 Acre Lot
- Desert faces the front and back of the property
- Block Wall Fence
- Artificial Turf
- Corner Lot
- Front and Back Yard Sprinklers
- Sprinklers on Timer
- Private Yard
Parking
- 4 Car Direct Access Garage
- Garage ceiling height seven feet or more
- Garage Door Opener
- Circular Driveway
- Gated Parking
Home Design
- Santa Barbara Architecture
- Wood Frame Construction
- Tile Roof
- Stucco
Interior Spaces
- 6,661 Sq Ft Home
- 1-Story Property
- Wet Bar
- Ceiling height of 9 feet or more
- Ceiling Fan
- Gas Fireplace
- Double Pane Windows
- Wood Frame Window
- Family Room with Fireplace
- 3 Fireplaces
- Living Room with Fireplace
- Mountain Views
Kitchen
- Eat-In Kitchen
- Breakfast Bar
- Gas Cooktop
- Built-In Microwave
- Kitchen Island
- Granite Countertops
Flooring
- Wood
- Carpet
- Stone
Bedrooms and Bathrooms
- 5 Bedrooms
- Fireplace in Primary Bedroom
- Primary Bathroom is a Full Bathroom
- 6 Bathrooms
- Dual Vanity Sinks in Primary Bathroom
- Hydromassage or Jetted Bathtub
- Bathtub With Separate Shower Stall
Home Security
- Security System Owned
- Smart Home
- Fire Sprinkler System
Accessible Home Design
- Accessible Hallway
- No Interior Steps
Outdoor Features
- Covered patio or porch
- Outdoor Fireplace
- Fire Pit
- Gazebo
- Built-In Barbecue
- Playground
Schools
- Kiva Elementary School
- Mohave Middle School
- Saguaro High School
Utilities
- Refrigerated Cooling System
- Zoned Heating
- Water Filtration System
- High Speed Internet
- Cable TV Available
Community Details
- No Home Owners Association
- Association fees include no fees
- Built by CALVIS WYANT HOMES
- Paradise Valley Subdivision
Listing and Financial Details
- Tax Lot 1
- Assessor Parcel Number 174-67-018-B
Map
Home Values in the Area
Average Home Value in this Area
Tax History
| Year | Tax Paid | Tax Assessment Tax Assessment Total Assessment is a certain percentage of the fair market value that is determined by local assessors to be the total taxable value of land and additions on the property. | Land | Improvement |
|---|---|---|---|---|
| 2025 | $15,526 | $274,306 | -- | -- |
| 2024 | $15,303 | $261,244 | -- | -- |
| 2023 | $15,303 | $322,360 | $64,470 | $257,890 |
| 2022 | $14,655 | $251,900 | $50,380 | $201,520 |
| 2021 | $15,617 | $228,080 | $45,610 | $182,470 |
| 2020 | $16,114 | $233,430 | $46,680 | $186,750 |
| 2019 | $14,957 | $212,960 | $42,590 | $170,370 |
| 2018 | $14,379 | $203,610 | $40,720 | $162,890 |
| 2017 | $13,790 | $198,600 | $39,720 | $158,880 |
| 2016 | $13,489 | $176,820 | $35,360 | $141,460 |
| 2015 | $13,054 | $176,820 | $35,360 | $141,460 |
Property History
| Date | Event | Price | Change | Sq Ft Price |
|---|---|---|---|---|
| 02/09/2025 02/09/25 | Price Changed | $5,199,000 | -9.6% | $781 / Sq Ft |
| 01/08/2025 01/08/25 | For Sale | $5,750,000 | +117.0% | $863 / Sq Ft |
| 02/23/2016 02/23/16 | Sold | $2,650,000 | -3.6% | $404 / Sq Ft |
| 12/23/2015 12/23/15 | Pending | -- | -- | -- |
| 11/05/2015 11/05/15 | For Sale | $2,750,000 | -- | $419 / Sq Ft |
Deed History
| Date | Type | Sale Price | Title Company |
|---|---|---|---|
| Quit Claim Deed | -- | None Available | |
| Cash Sale Deed | $2,650,000 | Landmark Title Assurance Age | |
| Interfamily Deed Transfer | -- | None Available | |
| Quit Claim Deed | -- | First American Title Ins Co | |
| Interfamily Deed Transfer | -- | Grand Canyon Title Agency In |
Mortgage History
| Date | Status | Loan Amount | Loan Type |
|---|---|---|---|
| Previous Owner | $1,920,541 | Adjustable Rate Mortgage/ARM | |
| Previous Owner | $1,907,000 | Unknown | |
| Previous Owner | $430,000 | Purchase Money Mortgage | |
| Previous Owner | $1,895,000 | Purchase Money Mortgage |
Similar Homes in the area
Source: Arizona Regional Multiple Listing Service (ARMLS)
MLS Number: 6801533
APN: 174-67-018B
- 6215 N Casa Blanca Dr
- 5815 N Kiva Ln
- 5740 N Casa Blanca Dr
- 5823 N Invergordon Rd
- 5823 N Invergordon Rd
- 6723 E Lincoln Dr
- 6340 E Huntress Dr
- 5641 N Casa Blanca Dr
- 6717 E Solano Dr
- 5704 N Wilkinson Rd
- 6301 E Huntress Dr
- 5815 N Saguaro Rd
- 5611 N Wilkinson Rd
- 6601 E San Miguel Ave
- 7014 E Palo Verde Ln
- 6879 E Palma Vita Dr
- 6700 E Cactus Wren Rd Unit 30
- 6500 E Cactus Wren Rd
- 6684 E Cactus Wren Rd
- 6166 N Scottsdale Rd Unit A1004


