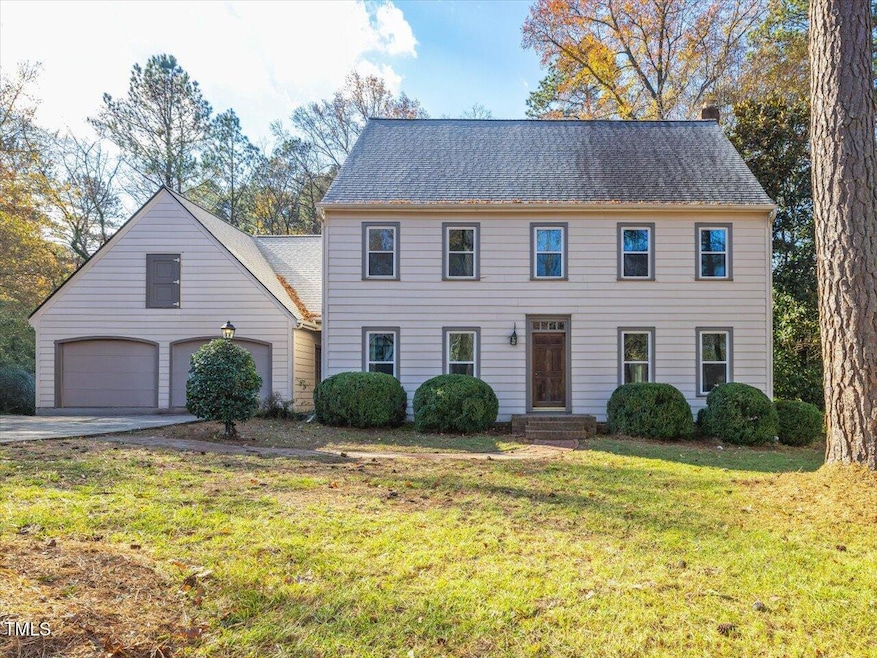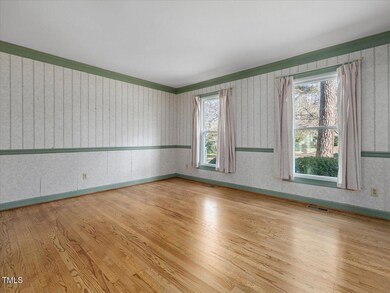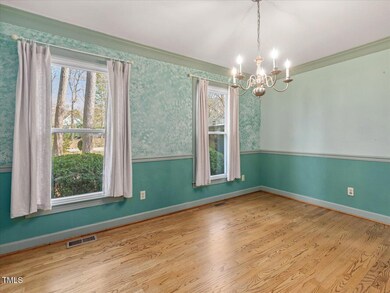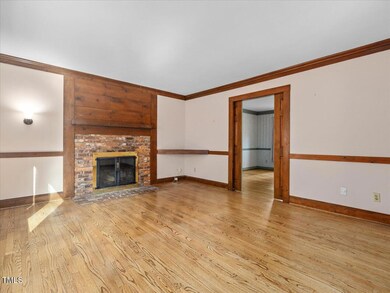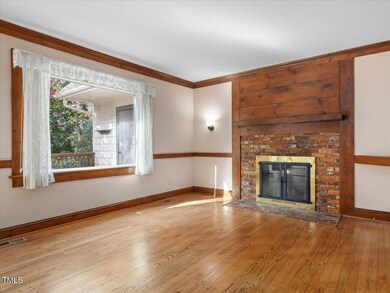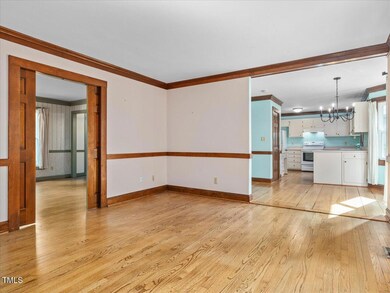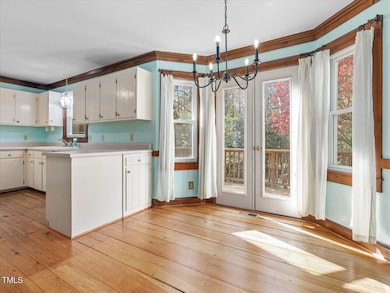
6601 Graymont Place Raleigh, NC 27615
Highlights
- Deck
- Traditional Architecture
- Finished Attic
- West Millbrook Middle School Rated A-
- Wood Flooring
- Attic
About This Home
As of January 2025WOW! Offered below tax value!! When you hear people say a home has ''great bones,'' this home is what they're talking about. Put your HGTV skills to work with this phenomenal home in North Raleigh, minutes away from North Hills. Fantastic floorplan with plenty of space in each room, PLUS a HUGE unfinished space above the oversized attached garage for another bonus room, workshop, or living space! Large deck overlooking your private back yard! Hardwood floors throughout the downstairs! Come see this one before it's gone!
Home Details
Home Type
- Single Family
Est. Annual Taxes
- $4,778
Year Built
- Built in 1976
Lot Details
- 0.43 Acre Lot
- Cul-De-Sac
- Northeast Facing Home
- Partially Fenced Property
- Pie Shaped Lot
- Level Lot
- Private Yard
- Back Yard
Parking
- 2 Car Attached Garage
- Parking Pad
- Oversized Parking
- Parking Storage or Cabinetry
- Workshop in Garage
- Parking Accessed On Kitchen Level
- Garage Door Opener
- Private Driveway
Home Design
- Traditional Architecture
- Fixer Upper
- Raised Foundation
- Architectural Shingle Roof
- Masonite
Interior Spaces
- 2,677 Sq Ft Home
- 3-Story Property
- Bookcases
- Woodwork
- Crown Molding
- Smooth Ceilings
- Ceiling Fan
- Chandelier
- Wood Burning Fireplace
- Double Pane Windows
- Insulated Windows
- Bay Window
- Window Screens
- Entrance Foyer
- Family Room with Fireplace
- Living Room
- Dining Room
- Bonus Room
- Workshop
- Storage
Kitchen
- Electric Range
- Dishwasher
- Laminate Countertops
- Disposal
Flooring
- Wood
- Carpet
Bedrooms and Bathrooms
- 3 Bedrooms
- Walk-In Closet
- Double Vanity
- Private Water Closet
- Bathtub with Shower
Laundry
- Laundry Room
- Laundry on upper level
Attic
- Attic Floors
- Permanent Attic Stairs
- Finished Attic
- Unfinished Attic
Basement
- Interior Basement Entry
- Crawl Space
Outdoor Features
- Deck
- Outdoor Storage
- Rain Gutters
Schools
- North Ridge Elementary School
- West Millbrook Middle School
- Sanderson High School
Utilities
- Forced Air Heating and Cooling System
- Heating System Uses Natural Gas
- Gas Water Heater
Community Details
- No Home Owners Association
- North Haven Subdivision
Listing and Financial Details
- Assessor Parcel Number 1707714947
Map
Home Values in the Area
Average Home Value in this Area
Property History
| Date | Event | Price | Change | Sq Ft Price |
|---|---|---|---|---|
| 01/14/2025 01/14/25 | Sold | $522,500 | -3.2% | $195 / Sq Ft |
| 12/14/2024 12/14/24 | Pending | -- | -- | -- |
| 12/06/2024 12/06/24 | For Sale | $540,000 | -- | $202 / Sq Ft |
Tax History
| Year | Tax Paid | Tax Assessment Tax Assessment Total Assessment is a certain percentage of the fair market value that is determined by local assessors to be the total taxable value of land and additions on the property. | Land | Improvement |
|---|---|---|---|---|
| 2024 | $4,778 | $547,883 | $165,000 | $382,883 |
| 2023 | $3,692 | $336,840 | $90,000 | $246,840 |
| 2022 | $3,431 | $336,840 | $90,000 | $246,840 |
| 2021 | $3,297 | $336,840 | $90,000 | $246,840 |
| 2020 | $3,238 | $336,840 | $90,000 | $246,840 |
| 2019 | $3,055 | $261,848 | $82,000 | $179,848 |
| 2018 | $2,881 | $261,848 | $82,000 | $179,848 |
| 2017 | $2,744 | $261,848 | $82,000 | $179,848 |
| 2016 | $2,688 | $261,848 | $82,000 | $179,848 |
| 2015 | -- | $261,008 | $82,000 | $179,008 |
| 2014 | -- | $261,008 | $82,000 | $179,008 |
Mortgage History
| Date | Status | Loan Amount | Loan Type |
|---|---|---|---|
| Open | $418,000 | New Conventional | |
| Previous Owner | $100,000 | Credit Line Revolving |
Deed History
| Date | Type | Sale Price | Title Company |
|---|---|---|---|
| Warranty Deed | $522,500 | None Listed On Document | |
| Quit Claim Deed | -- | -- | |
| Deed | $130,000 | -- |
Similar Homes in Raleigh, NC
Source: Doorify MLS
MLS Number: 10066353
APN: 1707.19-71-4947-000
- 412 Lynchester Ct
- 6625 Arbor Grande Way
- 106 N Trail Dr
- 6216 Lewisand Cir
- 6750 Olde Province Ct
- 6909 Clear Sailing Ln
- 6734 Chauncey Dr
- 136 Ashton Hall Ln
- 6804 Justice Dr
- 7126 Longstreet Dr Unit A
- 5820 Shawood Dr
- 7002 Longstreet Dr Unit C
- 7124 Longstreet Dr Unit B
- 7040 Longstreet Dr Unit C
- 7036 Longstreet Dr Unit B
- 7030 Longstreet Dr Unit A
- 6225 Tributary Dr
- 6221 Tributary Dr
- 725 van Thomas Dr
- 6000 Tenter Banks Square
