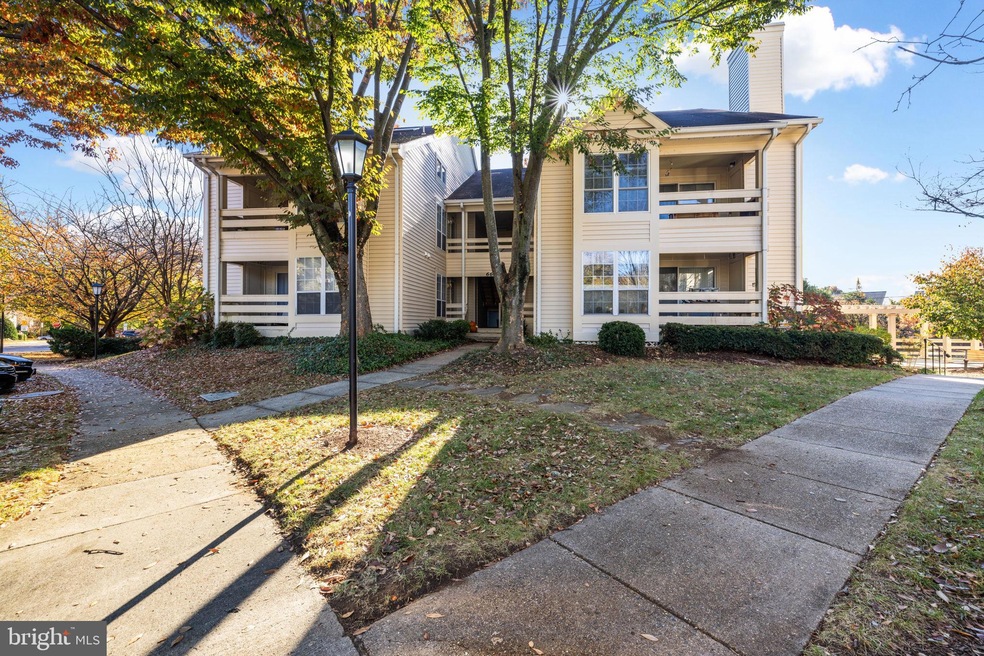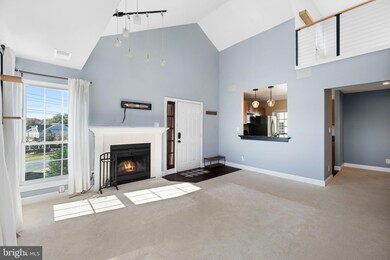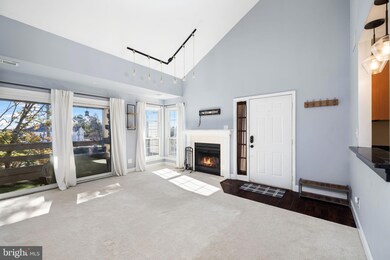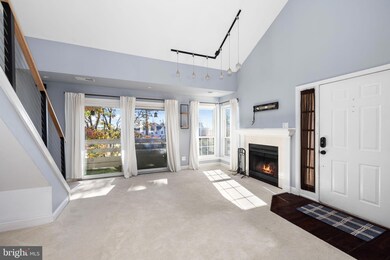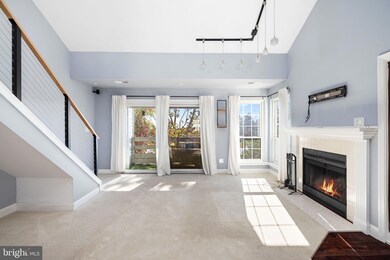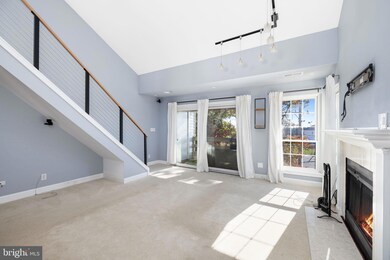
6601 Jupiter Hills Cir Unit J Alexandria, VA 22312
Highlights
- Contemporary Architecture
- Community Pool
- Balcony
- 1 Fireplace
- Tennis Courts
- Central Air
About This Home
As of December 2024Welcome to 6601 Jupiter Hills Circle unit J. This is a light and bright Inverness model with two bedrooms, two full baths and a loft in Alexandria’s popular Pinecrest. The appealing kitchen has sleek granite counters, an updated microwave and fridge plus a pass-thru to the living room. There’s a classic fireplace in the cheery living room which has a soaring cathedral ceiling. Step out to the private balcony for your morning espresso or favorite happy hour beverage. You’ll find a separate dining area off the kitchen. The spacious owner’s suite features a double-window, elegant architectural details and an organizer system in the closet. You’ll love the remodeled owner’s bath with its contemporary design, chic dual-sink vanity and large mirror. A modern staircase leads up to the versatile second-floor loft with a skylight - the perfect spot for working from home. Community amenities include an outdoor pool, tennis courts, walking paths, and tot lots. This excellent condo is also super-close to commuter routes, restaurants, shopping, Pinecrest Golf Course, Green Springs Garden & more!
Property Details
Home Type
- Condominium
Est. Annual Taxes
- $4,244
Year Built
- Built in 1985
HOA Fees
Home Design
- Contemporary Architecture
- Permanent Foundation
Interior Spaces
- 1,190 Sq Ft Home
- Property has 2 Levels
- 1 Fireplace
- Dryer
Kitchen
- Stove
- Built-In Microwave
- Dishwasher
- Disposal
Bedrooms and Bathrooms
- 2 Main Level Bedrooms
- 2 Full Bathrooms
Parking
- Assigned parking located at #247
- Parking Lot
- 1 Assigned Parking Space
Outdoor Features
- Balcony
Schools
- Columbia Elementary School
- Holmes Middle School
- Annandale High School
Utilities
- Central Air
- Heat Pump System
- Vented Exhaust Fan
- Electric Water Heater
Listing and Financial Details
- Assessor Parcel Number 0712 3501 J
Community Details
Overview
- Association fees include common area maintenance, pool(s), trash
- Low-Rise Condominium
- Carr At Pinecrest Condos
- Built by Carr Homes
- Pinecrest Subdivision, Inverness Floorplan
Recreation
- Tennis Courts
- Community Playground
- Community Pool
Pet Policy
- Pets allowed on a case-by-case basis
Map
Home Values in the Area
Average Home Value in this Area
Property History
| Date | Event | Price | Change | Sq Ft Price |
|---|---|---|---|---|
| 12/11/2024 12/11/24 | Sold | $420,000 | +1.2% | $353 / Sq Ft |
| 11/16/2024 11/16/24 | Pending | -- | -- | -- |
| 11/15/2024 11/15/24 | For Sale | $414,950 | +31.7% | $349 / Sq Ft |
| 11/20/2017 11/20/17 | Sold | $315,000 | -4.5% | $265 / Sq Ft |
| 10/23/2017 10/23/17 | Pending | -- | -- | -- |
| 10/19/2017 10/19/17 | For Sale | $330,000 | -- | $277 / Sq Ft |
Tax History
| Year | Tax Paid | Tax Assessment Tax Assessment Total Assessment is a certain percentage of the fair market value that is determined by local assessors to be the total taxable value of land and additions on the property. | Land | Improvement |
|---|---|---|---|---|
| 2024 | $4,245 | $366,390 | $73,000 | $293,390 |
| 2023 | $3,976 | $352,300 | $70,000 | $282,300 |
| 2022 | $3,837 | $335,520 | $67,000 | $268,520 |
| 2021 | $3,612 | $307,820 | $62,000 | $245,820 |
| 2020 | $3,643 | $307,820 | $62,000 | $245,820 |
| 2019 | $3,423 | $289,250 | $58,000 | $231,250 |
| 2018 | $3,165 | $275,240 | $55,000 | $220,240 |
| 2017 | $2,932 | $252,510 | $51,000 | $201,510 |
| 2016 | $2,925 | $252,510 | $51,000 | $201,510 |
| 2015 | $2,890 | $258,980 | $52,000 | $206,980 |
| 2014 | $2,884 | $258,980 | $52,000 | $206,980 |
Mortgage History
| Date | Status | Loan Amount | Loan Type |
|---|---|---|---|
| Open | $412,392 | FHA | |
| Closed | $412,392 | FHA | |
| Previous Owner | $80,000 | Credit Line Revolving | |
| Previous Owner | $305,550 | New Conventional | |
| Previous Owner | $295,365 | Purchase Money Mortgage | |
| Previous Owner | $320,000 | Purchase Money Mortgage | |
| Previous Owner | $221,400 | Purchase Money Mortgage | |
| Previous Owner | $135,000 | Purchase Money Mortgage | |
| Previous Owner | $132,050 | Purchase Money Mortgage | |
| Previous Owner | $130,700 | Purchase Money Mortgage |
Deed History
| Date | Type | Sale Price | Title Company |
|---|---|---|---|
| Deed | $420,000 | Westcor Land Title Insurance C | |
| Deed | $420,000 | Westcor Land Title Insurance C | |
| Gift Deed | -- | Evergreen Title | |
| Warranty Deed | $315,000 | Multiple | |
| Warranty Deed | $300,000 | -- | |
| Warranty Deed | $400,000 | -- | |
| Warranty Deed | $246,000 | -- | |
| Warranty Deed | $180,000 | -- | |
| Warranty Deed | $139,000 | -- | |
| Warranty Deed | $134,500 | -- |
Similar Homes in Alexandria, VA
Source: Bright MLS
MLS Number: VAFX2202970
APN: 0712-3501-J
- 4609 Willow Run Dr
- 4555 Interlachen Ct Unit H
- 6640 Cardinal Ln
- 6604 Reserves Hill Ct
- 4508 Sawgrass Ct
- 4503 Sawgrass Ct
- 4723 Minor Cir
- 6531 Tartan Vista Dr
- 6615 Locust Way
- 4653 Brentleigh Ct
- 4553 Maxfield Dr
- 4645 Brentleigh Ct
- 4812 Randolph Dr
- 4521 Logsdon Dr Unit 238
- 6758 Perry Penney Dr
- 4838 Randolph Dr
- 6538 Renwood Ln
- 4834 Virginia St
- 4355 Greenberry Ln
- 4824 Kingston Dr
